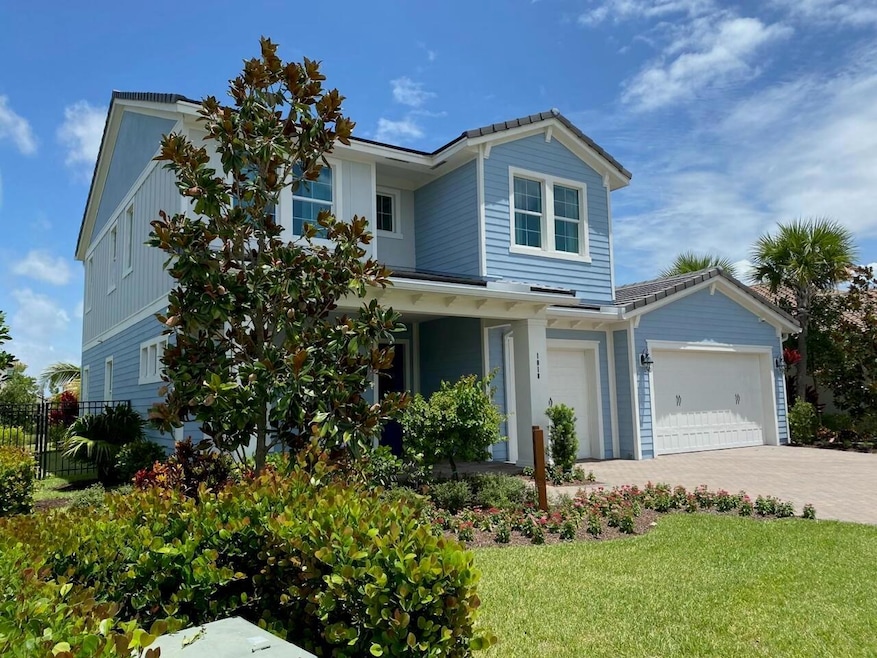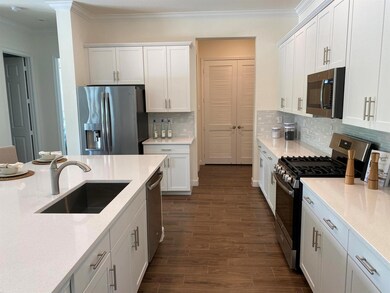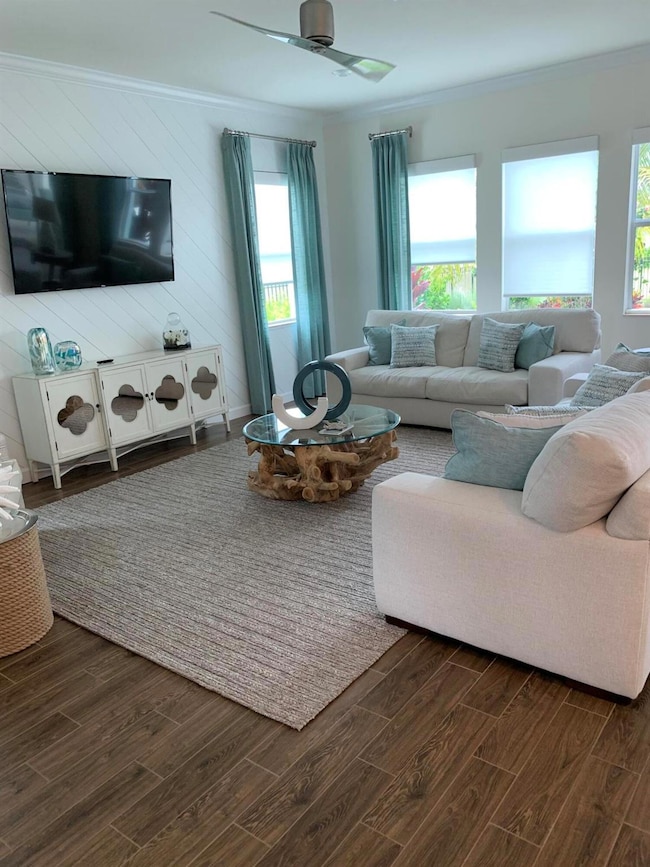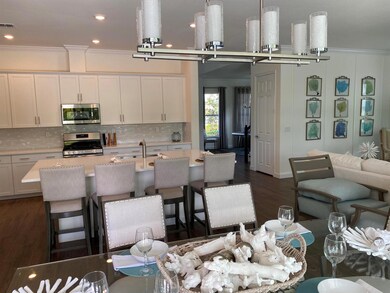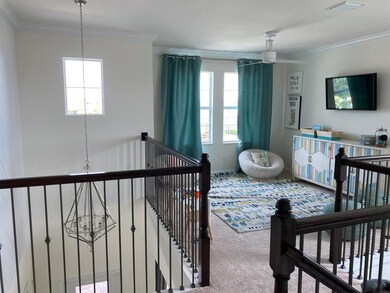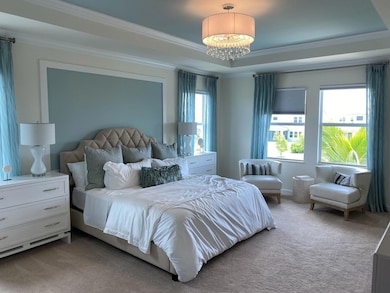
1018 Sweetgrass St Loxahatchee, FL 33470
Arden NeighborhoodEstimated payment $6,344/month
Highlights
- Boat Ramp
- Community Cabanas
- Loft
- Binks Forest Elementary School Rated A-
- Clubhouse
- High Ceiling
About This Home
Highly sought after charming cottage Chelsea model 5/4 (No longer in new construction).Surrounded with natural light this home has a meticulously maintained landscaped and fenced yard; with its inviting ambiance and delightful features, including PREMIUM SIZE LOT, Travertine patio with a beautiful gas heated pool and spa. This home boast tons of upgrades, open loft area, an upgraded wood staircase, crown molding and wall features throughout the entire home. Impact windows, doors and sliders installed throughout.Enjoy both natural beauty and incredible resort-style amenities of The Arden community , including a spacious clubhouse with an outdoor patio, resort-style pools, and a unique farm-to-table lifestyle. Explore the 1,200-acre community featuring 20 miles
Home Details
Home Type
- Single Family
Year Built
- Built in 2018
Lot Details
- 10,140 Sq Ft Lot
- Property is zoned PUD
HOA Fees
- $295 Monthly HOA Fees
Parking
- 3 Car Garage
- Garage Door Opener
Interior Spaces
- 3,361 Sq Ft Home
- 2-Story Property
- Custom Mirrors
- High Ceiling
- Entrance Foyer
- Loft
- Fire and Smoke Detector
Kitchen
- Gas Range
- Microwave
- Dishwasher
- Disposal
Flooring
- Carpet
- Ceramic Tile
Bedrooms and Bathrooms
- 5 Bedrooms
- Walk-In Closet
- 4 Full Bathrooms
- Separate Shower in Primary Bathroom
Laundry
- Laundry Room
- Dryer
- Washer
- Laundry Tub
Pool
- Private Pool
Utilities
- Central Heating and Cooling System
- Underground Utilities
- Gas Water Heater
- Cable TV Available
Listing and Financial Details
- Assessor Parcel Number 00404328010001520
Community Details
Overview
- Arden Pud Pod A East & Po Subdivision
Amenities
- Clubhouse
- Business Center
Recreation
- Boat Ramp
- Boating
- Tennis Courts
- Community Basketball Court
- Pickleball Courts
- Community Cabanas
- Community Pool
- Park
- Trails
Map
Home Values in the Area
Average Home Value in this Area
Tax History
| Year | Tax Paid | Tax Assessment Tax Assessment Total Assessment is a certain percentage of the fair market value that is determined by local assessors to be the total taxable value of land and additions on the property. | Land | Improvement |
|---|---|---|---|---|
| 2024 | $9,172 | $473,518 | -- | -- |
| 2023 | $9,034 | $462,149 | $0 | $0 |
| 2022 | $8,998 | $448,858 | $0 | $0 |
| 2021 | $8,880 | $433,831 | $0 | $0 |
| 2020 | $9,558 | $439,527 | $100,000 | $339,527 |
| 2019 | $9,660 | $443,894 | $100,000 | $343,894 |
| 2018 | $2,447 | $88,000 | $88,000 | $0 |
| 2017 | $1,595 | $49,000 | $49,000 | $0 |
Property History
| Date | Event | Price | Change | Sq Ft Price |
|---|---|---|---|---|
| 04/04/2025 04/04/25 | Price Changed | $946,900 | -0.3% | $282 / Sq Ft |
| 03/05/2025 03/05/25 | Price Changed | $949,900 | -2.0% | $283 / Sq Ft |
| 12/06/2024 12/06/24 | For Sale | $969,000 | -- | $288 / Sq Ft |
Deed History
| Date | Type | Sale Price | Title Company |
|---|---|---|---|
| Special Warranty Deed | $648,508 | Calatlantic Title Inc |
Mortgage History
| Date | Status | Loan Amount | Loan Type |
|---|---|---|---|
| Open | $145,000 | New Conventional |
Similar Homes in Loxahatchee, FL
Source: BeachesMLS
MLS Number: R11042740
APN: 00-40-43-28-01-000-1520
- 19575 Split Rail Run
- 1009 Sterling Pine Place
- 19543 Split Rail Run
- 1049 Sterling Pine Place
- 19535 Split Rail Run
- 1012 Deer Haven Dr
- 1059 Sweetgrass St
- 1073 Sterling Pine Place
- 939 Sweetgrass St
- 913 Sterling Pine Place
- 1096 Sterling Pine Place
- 1055 Ember Ridge Run
- 873 Sterling Pine Place
- 19742 Split Rail Run
- 959 Ember Ridge Run
- 943 Ember Ridge Run
- 19589 Wheelbarrow Bend
- 1160 Sterling Pine Place
- 19501 Wheelbarrow Bend
- 879 Ember Ridge Run
