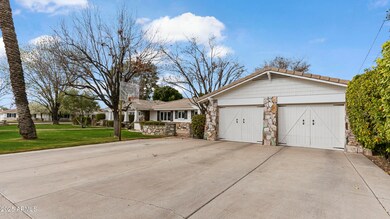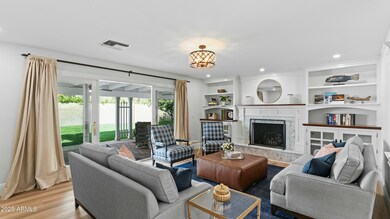
1018 W Kaler Dr Phoenix, AZ 85021
Alhambra NeighborhoodEstimated payment $10,206/month
Highlights
- Private Pool
- Wood Flooring
- Granite Countertops
- Washington High School Rated A-
- Corner Lot
- Private Yard
About This Home
Stunning 5-bed, 3-bath home on a beautifully manicured 13,000 sq. ft. corner lot in the sought-after Central Corridor. This ranch-style gem features custom finishes and detailed millwork rarely seen in today's market. The chef's kitchen includes Dacor double ovens, Viking range, SubZero fridge, and a stainless steel farm sink, perfect for entertaining. The spacious primary suite boasts vaulted ceilings, exposed rafters, arched doorways, built-ins, two walk-in closets, and direct access to the backyard and pool. Enjoy a charming front courtyard, lush landscaping, pool, covered patio, and outdoor kitchen. The neighborhood is known for its amazing community connection, inclusiveness & neighborly feel. This idyllic ranch style home is a rare offering!
Home Details
Home Type
- Single Family
Est. Annual Taxes
- $5,253
Year Built
- Built in 1957
Lot Details
- 0.3 Acre Lot
- Block Wall Fence
- Corner Lot
- Front and Back Yard Sprinklers
- Sprinklers on Timer
- Private Yard
- Grass Covered Lot
Parking
- 2 Car Garage
Home Design
- Roof Updated in 2021
- Tile Roof
- Concrete Roof
- Block Exterior
- Stone Exterior Construction
Interior Spaces
- 3,476 Sq Ft Home
- 1-Story Property
- Gas Fireplace
- Double Pane Windows
- Wood Frame Window
Kitchen
- Eat-In Kitchen
- Breakfast Bar
- Gas Cooktop
- Built-In Microwave
- Kitchen Island
- Granite Countertops
Flooring
- Floors Updated in 2023
- Wood
- Carpet
- Tile
Bedrooms and Bathrooms
- 5 Bedrooms
- Bathroom Updated in 2023
- 3 Bathrooms
- Dual Vanity Sinks in Primary Bathroom
Accessible Home Design
- No Interior Steps
Pool
- Pool Updated in 2021
- Private Pool
Outdoor Features
- Outdoor Storage
- Built-In Barbecue
Schools
- Orangewood Elementary School
- Royal Palm Middle School
- Washington High School
Utilities
- Cooling Available
- Heating System Uses Natural Gas
- Cable TV Available
Community Details
- No Home Owners Association
- Association fees include no fees
- Landerwood Subdivision
Listing and Financial Details
- Tax Lot 39
- Assessor Parcel Number 157-08-023
Map
Home Values in the Area
Average Home Value in this Area
Tax History
| Year | Tax Paid | Tax Assessment Tax Assessment Total Assessment is a certain percentage of the fair market value that is determined by local assessors to be the total taxable value of land and additions on the property. | Land | Improvement |
|---|---|---|---|---|
| 2025 | $5,253 | $47,523 | -- | -- |
| 2024 | $5,148 | $45,260 | -- | -- |
| 2023 | $5,148 | $71,810 | $14,360 | $57,450 |
| 2022 | $4,950 | $56,800 | $11,360 | $45,440 |
| 2021 | $5,019 | $52,200 | $10,440 | $41,760 |
| 2020 | $4,905 | $52,330 | $10,460 | $41,870 |
| 2019 | $4,789 | $49,950 | $9,990 | $39,960 |
| 2018 | $4,648 | $48,470 | $9,690 | $38,780 |
| 2017 | $4,621 | $48,500 | $9,700 | $38,800 |
| 2016 | $4,527 | $40,800 | $8,160 | $32,640 |
| 2015 | $4,202 | $37,950 | $7,590 | $30,360 |
Property History
| Date | Event | Price | Change | Sq Ft Price |
|---|---|---|---|---|
| 03/05/2025 03/05/25 | Pending | -- | -- | -- |
| 02/27/2025 02/27/25 | For Sale | $1,750,000 | +109.6% | $503 / Sq Ft |
| 04/15/2015 04/15/15 | Sold | $835,000 | -1.2% | $246 / Sq Ft |
| 02/19/2015 02/19/15 | For Sale | $845,000 | -- | $249 / Sq Ft |
Deed History
| Date | Type | Sale Price | Title Company |
|---|---|---|---|
| Warranty Deed | $835,000 | Pioneer Title Agency Inc | |
| Grant Deed | -- | None Available | |
| Warranty Deed | $330,000 | First American Title | |
| Interfamily Deed Transfer | -- | -- |
Mortgage History
| Date | Status | Loan Amount | Loan Type |
|---|---|---|---|
| Open | $330,000 | Credit Line Revolving | |
| Closed | $85,000 | Credit Line Revolving | |
| Open | $693,000 | New Conventional | |
| Closed | $719,000 | New Conventional | |
| Closed | $750,000 | New Conventional | |
| Previous Owner | $100,000 | Future Advance Clause Open End Mortgage | |
| Previous Owner | $230,000 | New Conventional | |
| Previous Owner | $355,000 | Credit Line Revolving | |
| Previous Owner | $50,000 | Credit Line Revolving | |
| Previous Owner | $186,500 | Unknown | |
| Previous Owner | $200,000 | New Conventional |
Similar Homes in the area
Source: Arizona Regional Multiple Listing Service (ARMLS)
MLS Number: 6822596
APN: 157-08-023
- 1301 W Hayward Ave
- 7622 N 7th Ave
- 1001 W Northern Ave
- 7334 N 7th Ave
- 1321 W Gardenia Ave
- 811 W Northern Ave
- 1535 W Wagon Wheel Dr
- 7245 N 13th Ln
- 7240 N 13th Ln
- 632 W Linger Ln
- 700 W Northern Ave
- 8031 N 12th Ave
- 8002 N 5th Ave
- 345 W Gardenia Dr
- 8011 N 15th Ave
- 7734 N 3rd Ave
- 1522 W Myrtle Ave
- 8037 N 7th Ave
- 618 W Palmaire Ave
- 7701 N 17th Ave






