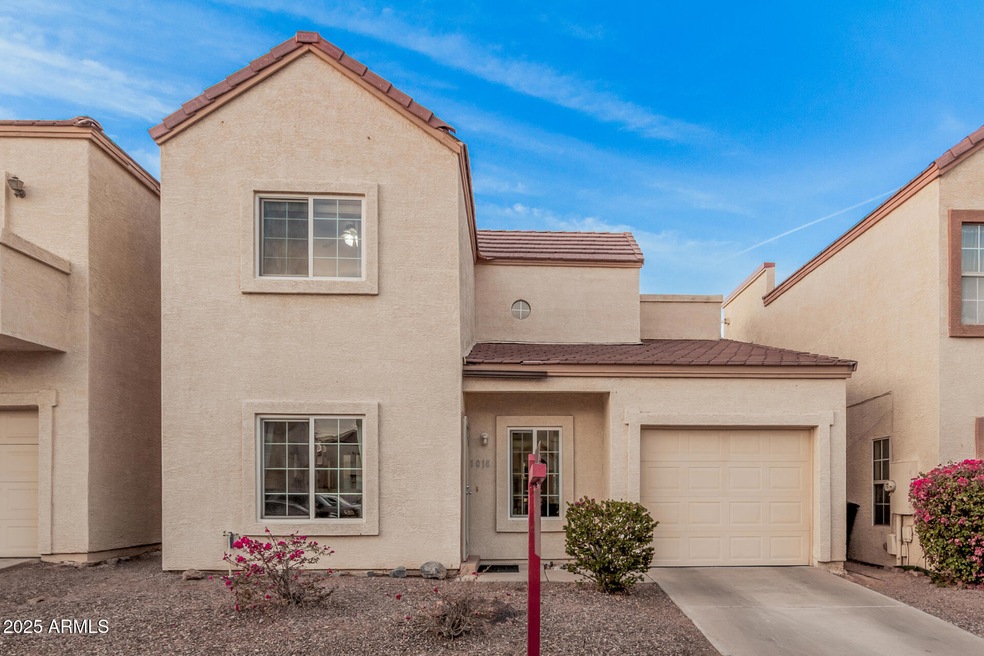
1018 W Libra Dr Tempe, AZ 85283
Guadalupe NeighborhoodEstimated payment $2,372/month
Highlights
- Private Yard
- Tandem Parking
- Cooling Available
- Community Pool
- Dual Vanity Sinks in Primary Bathroom
- 5-minute walk to Guadalupe Wash
About This Home
Reduced $20,000 for QUICK SALE! UPGRADES! Jacuzzi brand remodeled bathrooms 2020 NEW Roof + foam on flat roof 2021 NEW HVAC 2021, and NEW carpeting in 2023 Charming, well-maintained 2 BR, 2 BA 2 story in Tempe with a great mix of comfort and functionality. Neutral tile throughout the main areas keeps it easy to clean and stylish, with carpeting in just the right places adding warmth. Primary bedroom and bathroom downstairs for convenience and just up the beautiful solid oak staircase is another upgraded Jacuzzi brand remodeled bathroom and large bedroom with a bonus area to create an inviting living space or quiet reading area. Enjoy spending your AZ summer in a hassle free community pool! Close to major freeways, shopping, dining, hiking and ASU.
Home Details
Home Type
- Single Family
Est. Annual Taxes
- $1,408
Year Built
- Built in 1995
Lot Details
- 2,161 Sq Ft Lot
- Private Streets
- Desert faces the front and back of the property
- Block Wall Fence
- Front Yard Sprinklers
- Private Yard
HOA Fees
- $106 Monthly HOA Fees
Parking
- 1 Car Garage
- Tandem Parking
Home Design
- Wood Frame Construction
- Tile Roof
- Foam Roof
- Stucco
Interior Spaces
- 1,258 Sq Ft Home
- 2-Story Property
- Breakfast Bar
- Washer and Dryer Hookup
Flooring
- Floors Updated in 2023
- Carpet
- Tile
Bedrooms and Bathrooms
- 2 Bedrooms
- Bathroom Updated in 2023
- Primary Bathroom is a Full Bathroom
- 2 Bathrooms
- Dual Vanity Sinks in Primary Bathroom
Schools
- Wood Elementary School
- FEES College Preparatory Middle School
- Marcos De Niza High School
Utilities
- Cooling Available
- Heating Available
- High Speed Internet
- Cable TV Available
Additional Features
- Grab Bar In Bathroom
- Property is near a bus stop
Listing and Financial Details
- Legal Lot and Block 22 / 4E
- Assessor Parcel Number 301-06-254-G
Community Details
Overview
- Association fees include front yard maint
- Gud Commuity Managem Association, Phone Number (480) 635-1133
- Stonegate Lots 16,17,22,23,28,29,31,33,37 39 Subdivision
Recreation
- Community Pool
Map
Home Values in the Area
Average Home Value in this Area
Tax History
| Year | Tax Paid | Tax Assessment Tax Assessment Total Assessment is a certain percentage of the fair market value that is determined by local assessors to be the total taxable value of land and additions on the property. | Land | Improvement |
|---|---|---|---|---|
| 2025 | $1,408 | $14,543 | -- | -- |
| 2024 | $1,391 | $13,850 | -- | -- |
| 2023 | $1,391 | $25,450 | $5,090 | $20,360 |
| 2022 | $1,329 | $19,210 | $3,840 | $15,370 |
| 2021 | $1,355 | $17,860 | $3,570 | $14,290 |
| 2020 | $1,310 | $16,620 | $3,320 | $13,300 |
| 2019 | $1,285 | $15,400 | $3,080 | $12,320 |
| 2018 | $1,250 | $14,200 | $2,840 | $11,360 |
| 2017 | $1,211 | $12,880 | $2,570 | $10,310 |
| 2016 | $1,205 | $11,870 | $2,370 | $9,500 |
| 2015 | $1,166 | $11,070 | $2,210 | $8,860 |
Property History
| Date | Event | Price | Change | Sq Ft Price |
|---|---|---|---|---|
| 04/17/2025 04/17/25 | Price Changed | $385,000 | +4.2% | $306 / Sq Ft |
| 04/03/2025 04/03/25 | Price Changed | $369,500 | -2.6% | $294 / Sq Ft |
| 03/15/2025 03/15/25 | Price Changed | $379,500 | -2.1% | $302 / Sq Ft |
| 03/06/2025 03/06/25 | Price Changed | $387,500 | -0.6% | $308 / Sq Ft |
| 02/24/2025 02/24/25 | Price Changed | $390,000 | -2.4% | $310 / Sq Ft |
| 02/19/2025 02/19/25 | Price Changed | $399,500 | -1.4% | $318 / Sq Ft |
| 02/14/2025 02/14/25 | For Sale | $405,000 | -- | $322 / Sq Ft |
Deed History
| Date | Type | Sale Price | Title Company |
|---|---|---|---|
| Interfamily Deed Transfer | -- | None Available | |
| Interfamily Deed Transfer | -- | Driggs Title Agency Inc | |
| Interfamily Deed Transfer | -- | Arizona Title Agency Inc | |
| Warranty Deed | $96,000 | Fidelity Title | |
| Corporate Deed | $80,769 | First American Title |
Mortgage History
| Date | Status | Loan Amount | Loan Type |
|---|---|---|---|
| Open | $111,000 | New Conventional | |
| Closed | $128,000 | New Conventional | |
| Closed | $115,000 | New Conventional | |
| Closed | $79,957 | Stand Alone Refi Refinance Of Original Loan | |
| Closed | $76,800 | FHA | |
| Previous Owner | $76,700 | New Conventional | |
| Closed | $50,000 | No Value Available |
Similar Homes in the area
Source: Arizona Regional Multiple Listing Service (ARMLS)
MLS Number: 6821108
APN: 301-06-254G
- 6249 S Parkside Dr
- 1020 W Pisces Dr
- 9103 S Hardy Dr
- 1027 W Julie Dr
- 932 W Julie Dr
- 718 W Paseo Way
- 1022 W Watson Dr
- 836 W Watson Dr
- 6534 S Marilyn Ann Dr
- 5836 S Beck Ave
- 1031 W Cornell Dr
- 6434 S Wilson St
- 9602 S Calle Vauo Nawi
- 6435 S Wilson St
- 6607 S Mitchell Dr
- 646 W Yale Dr
- 504 W Carmen St
- 5912 E Calle Quintero -- Unit 7
- 6522 S Farmer Ave
- 5708 S Beck Ave






