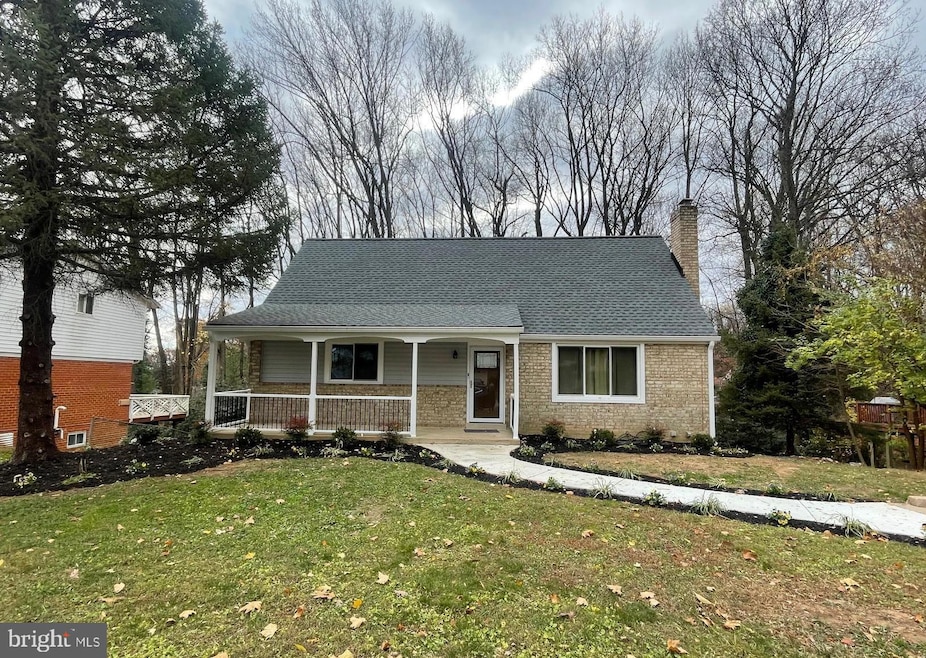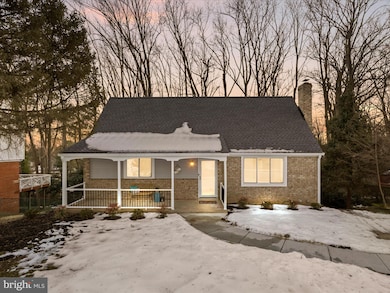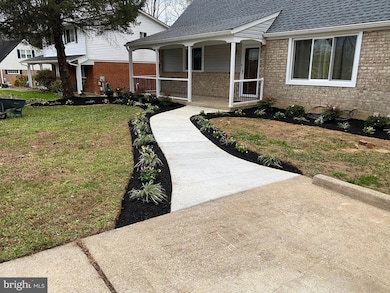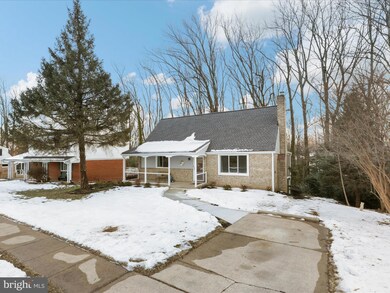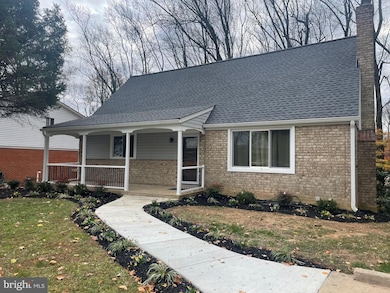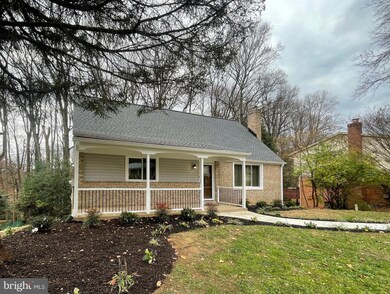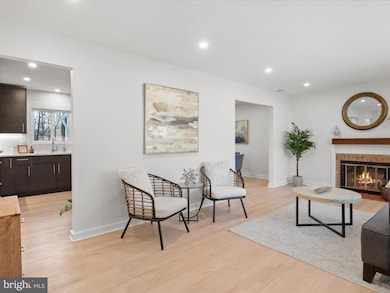
10181 Wavell Rd Fairfax, VA 22032
Kings Park West NeighborhoodHighlights
- Eat-In Gourmet Kitchen
- Cape Cod Architecture
- Wood Flooring
- Laurel Ridge Elementary School Rated A-
- Deck
- Main Floor Bedroom
About This Home
As of February 2025Welcome to 10181 Wavell Road in Fairfax —a beautifully updated Cape Cod (King Model) that perfectly blends modern comfort with classic charm. This 4-bedroom, 3.5-bathroom gem spans over 1,500 square feet of updated finished living area and sits on a generous lot, just under 1/3 acres. Upon arrival, you'll be greeted by a new walkway and inviting front porch. Inside, you'll find every update you can imagine, including stunning wood floors, a brand-new kitchen equipped with stainless steel appliances and quartz countertops, all updated baths, including a new lower level full bath. The main level features a convenient primary bedroom, walk-in closet and private bath, while three additional bedrooms await upstairs. Recent upgrades include new windows, siding, doors, trim, hardware, fixtures, Hot Water Heater, and Roof, adding peace of mind for years to come. Enjoy cozy evenings by the fireplace in the spacious living area or entertain guests on the screened deck off the kitchen. The basement, complete with a full bath and walkout access, offers versatile space for a future home office, additional living area or workshop. Situated in the fantastic Kings Park West community, this home offers both a great location and a host of modern amenities. Don’t miss your chance to make it yours!
Home Details
Home Type
- Single Family
Est. Annual Taxes
- $7,881
Year Built
- Built in 1974 | Remodeled in 2024
Lot Details
- 0.29 Acre Lot
- Property is in excellent condition
- Property is zoned 121
Parking
- Driveway
Home Design
- Cape Cod Architecture
- Brick Exterior Construction
- Block Foundation
- Slab Foundation
- Shingle Roof
- Vinyl Siding
Interior Spaces
- Property has 3 Levels
- Recessed Lighting
- Wood Burning Fireplace
- Fireplace Mantel
- Double Pane Windows
- Living Room
- Dining Room
- Bonus Room
- Utility Room
- Wood Flooring
- Partially Finished Basement
- Walk-Out Basement
Kitchen
- Eat-In Gourmet Kitchen
- Built-In Oven
- Cooktop with Range Hood
- Dishwasher
- Stainless Steel Appliances
- Upgraded Countertops
- Disposal
Bedrooms and Bathrooms
- En-Suite Primary Bedroom
- En-Suite Bathroom
- Walk-In Closet
Laundry
- Laundry on lower level
- Dryer
- Washer
Outdoor Features
- Deck
- Screened Patio
Schools
- Laurel Ridge Elementary School
- Robinson Secondary Middle School
- Robinson Secondary High School
Utilities
- Central Air
- Heat Pump System
- Electric Water Heater
Listing and Financial Details
- Tax Lot 1118
- Assessor Parcel Number 0684 06 1118
Community Details
Overview
- No Home Owners Association
- Kings Park West Subdivision
Recreation
- Community Pool
Map
Home Values in the Area
Average Home Value in this Area
Property History
| Date | Event | Price | Change | Sq Ft Price |
|---|---|---|---|---|
| 02/28/2025 02/28/25 | Sold | $830,000 | 0.0% | $539 / Sq Ft |
| 02/03/2025 02/03/25 | Pending | -- | -- | -- |
| 01/31/2025 01/31/25 | For Sale | $830,000 | +25.8% | $539 / Sq Ft |
| 05/17/2024 05/17/24 | Sold | $660,000 | +1.5% | $440 / Sq Ft |
| 04/30/2024 04/30/24 | Pending | -- | -- | -- |
| 04/26/2024 04/26/24 | For Sale | $650,000 | -- | $433 / Sq Ft |
Tax History
| Year | Tax Paid | Tax Assessment Tax Assessment Total Assessment is a certain percentage of the fair market value that is determined by local assessors to be the total taxable value of land and additions on the property. | Land | Improvement |
|---|---|---|---|---|
| 2024 | $7,881 | $680,280 | $281,000 | $399,280 |
| 2023 | $7,487 | $663,410 | $281,000 | $382,410 |
| 2022 | $7,166 | $626,690 | $256,000 | $370,690 |
| 2021 | $6,980 | $594,800 | $236,000 | $358,800 |
| 2020 | $6,408 | $541,470 | $221,000 | $320,470 |
| 2019 | $6,242 | $527,430 | $216,000 | $311,430 |
| 2018 | $5,778 | $502,410 | $216,000 | $286,410 |
| 2017 | $5,660 | $487,520 | $206,000 | $281,520 |
| 2016 | $5,250 | $453,130 | $191,000 | $262,130 |
| 2015 | $5,057 | $453,130 | $191,000 | $262,130 |
| 2014 | $4,905 | $440,530 | $181,000 | $259,530 |
Mortgage History
| Date | Status | Loan Amount | Loan Type |
|---|---|---|---|
| Open | $844,525 | New Conventional | |
| Closed | $844,525 | New Conventional | |
| Previous Owner | $330,000 | New Conventional |
Deed History
| Date | Type | Sale Price | Title Company |
|---|---|---|---|
| Warranty Deed | $830,000 | First American Title | |
| Warranty Deed | $830,000 | First American Title | |
| Warranty Deed | -- | First American Title | |
| Deed | $58,900 | -- |
Similar Homes in Fairfax, VA
Source: Bright MLS
MLS Number: VAFX2219014
APN: 0684-06-1118
- 4915 Wycliff Ln
- 5010 Gainsborough Dr
- 5255 Pumphrey Dr
- 4773 Farndon Ct
- 5074 Dequincey Dr
- 4647 Luxberry Dr
- 4648 Luxberry Dr
- 4732 Forestdale Dr
- 10304 Nantucket Ct
- 5223 Tooley Ct
- 4601 Luxberry Dr
- 5212 Gainsborough Dr
- 10288 Friendship Ct
- 5214 Gainsborough Dr
- 5014 Dequincey Dr
- 10271 Braddock Rd
- 4751 Gainsborough Dr
- 5310 Orchardson Ct
- 10316 Collingham Dr
- 4987 Dequincey Dr
