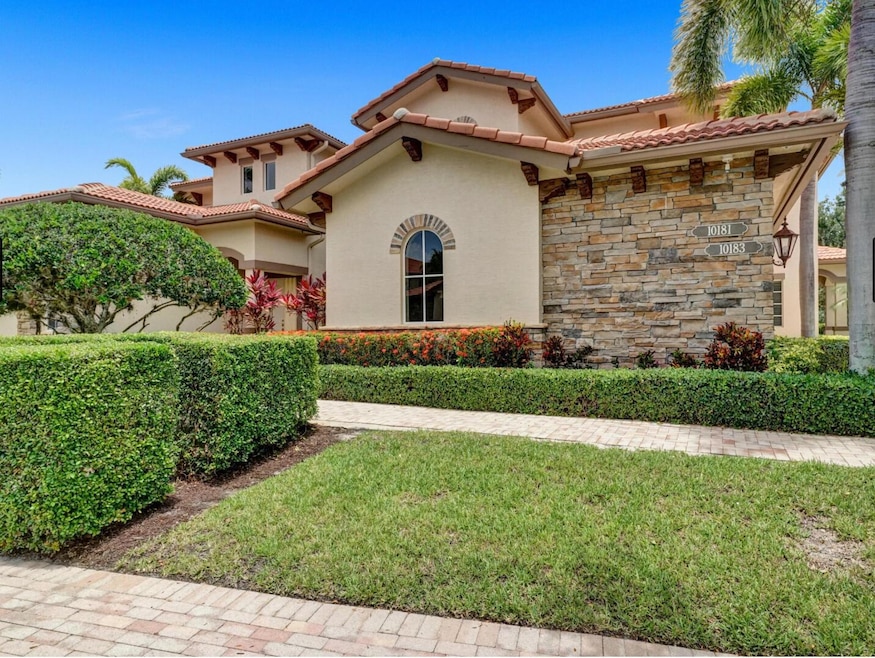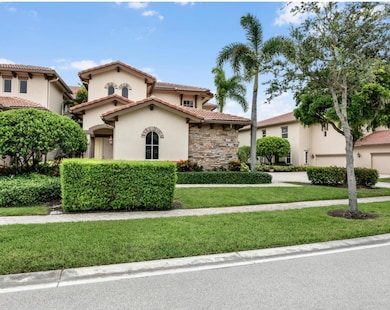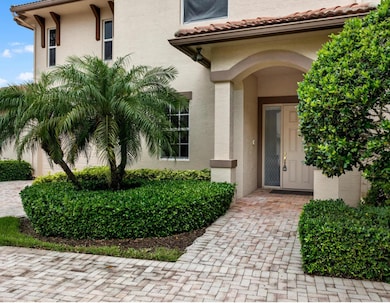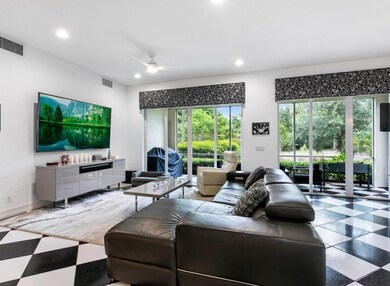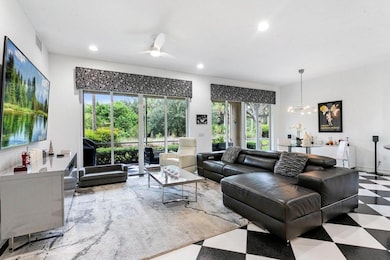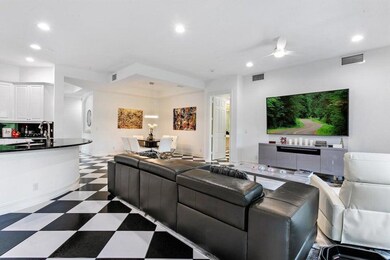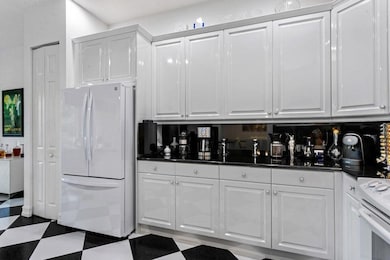
10183 Orchid Reserve Dr West Palm Beach, FL 33412
Orchid Reserve Condominiums NeighborhoodEstimated payment $4,273/month
Highlights
- Golf Course Community
- Gated with Attendant
- Clubhouse
- Pierce Hammock Elementary School Rated A-
- Private Membership Available
- Garden View
About This Home
THIS IS IT! Stunning Contemporary TURNKEY FURNISHED 3BD/2BA/2 Car Garage w/epoxy floor and 240v connection. Choose any level membership. Impact windows/doors. Loads of upgrades. Open great room floor plan. Porcelain tiles throughout. Chefs light and bright dream kitchen w/white cabinetry, granite countertops and backsplash and new appliances. Large primary suite w/walk in closets. Primary bath boasts floor to ceiling white subway tile shower w/seamless glass shower doors, dual sinks, smart toilet and separate tub. Large screened patio w/new summer kitchen. Expansive tropical preserve views. Loads of privacy. Quiet location. New AC w/UV lights and smart thermostat. Lutron smart light Front loading washer/dryer w/separate pedestal. Loads of cabinetry in laundry room. Sonos HD TVs.
Property Details
Home Type
- Condominium
Est. Annual Taxes
- $3,881
Year Built
- Built in 2005
HOA Fees
- $993 Monthly HOA Fees
Parking
- Over 1 Space Per Unit
- Garage Door Opener
- Driveway
- Guest Parking
Home Design
- Barrel Roof Shape
Interior Spaces
- 1,964 Sq Ft Home
- 1-Story Property
- Custom Mirrors
- Furnished
- High Ceiling
- Sliding Windows
- Great Room
- Combination Dining and Living Room
- Tile Flooring
- Garden Views
- Security Lights
Kitchen
- Breakfast Area or Nook
- Eat-In Kitchen
- Microwave
- Dishwasher
Bedrooms and Bathrooms
- 3 Bedrooms
- Split Bedroom Floorplan
- Walk-In Closet
- 2 Full Bathrooms
- Dual Sinks
- Separate Shower in Primary Bathroom
Laundry
- Laundry Room
- Washer and Dryer
Outdoor Features
- Patio
- Outdoor Grill
Schools
- Pierce Hammock Elementary School
- Western Pines Middle School
- Seminole Ridge High School
Utilities
- Central Heating and Cooling System
Listing and Financial Details
- Assessor Parcel Number 74414236050240020
- Seller Considering Concessions
Community Details
Overview
- Association fees include common areas, cable TV, insurance, legal/accounting, ground maintenance, pest control, roof, security, internet
- Private Membership Available
- Ibis Golf And Country Clu Subdivision
Amenities
- Clubhouse
- Business Center
- Community Wi-Fi
Recreation
- Golf Course Community
- Tennis Courts
- Pickleball Courts
- Community Pool
- Community Spa
- Putting Green
- Trails
Pet Policy
- Pets Allowed
Security
- Gated with Attendant
- Resident Manager or Management On Site
- Impact Glass
- Fire and Smoke Detector
Map
Home Values in the Area
Average Home Value in this Area
Tax History
| Year | Tax Paid | Tax Assessment Tax Assessment Total Assessment is a certain percentage of the fair market value that is determined by local assessors to be the total taxable value of land and additions on the property. | Land | Improvement |
|---|---|---|---|---|
| 2024 | $3,881 | $173,618 | -- | -- |
| 2023 | $3,712 | $168,561 | $0 | $0 |
| 2022 | $3,454 | $163,651 | $0 | $0 |
| 2021 | $2,990 | $140,987 | $0 | $0 |
| 2020 | $2,954 | $139,040 | $0 | $0 |
| 2019 | $2,922 | $135,914 | $0 | $0 |
| 2018 | $4,665 | $180,000 | $0 | $180,000 |
| 2017 | $2,788 | $126,229 | $0 | $0 |
| 2016 | $2,633 | $123,633 | $0 | $0 |
| 2015 | $2,713 | $122,774 | $0 | $0 |
| 2014 | $2,709 | $121,800 | $0 | $0 |
Property History
| Date | Event | Price | Change | Sq Ft Price |
|---|---|---|---|---|
| 04/23/2025 04/23/25 | Price Changed | $529,900 | -7.0% | $270 / Sq Ft |
| 03/24/2025 03/24/25 | For Sale | $569,900 | 0.0% | $290 / Sq Ft |
| 08/24/2023 08/24/23 | Rented | $12,500 | 0.0% | -- |
| 06/29/2023 06/29/23 | For Rent | $12,500 | 0.0% | -- |
| 01/01/2023 01/01/23 | Rented | $12,500 | +4.2% | -- |
| 07/19/2022 07/19/22 | Under Contract | -- | -- | -- |
| 05/21/2022 05/21/22 | For Rent | $12,000 | 0.0% | -- |
| 01/23/2019 01/23/19 | Sold | $175,000 | -41.5% | $89 / Sq Ft |
| 12/24/2018 12/24/18 | Pending | -- | -- | -- |
| 06/27/2017 06/27/17 | For Sale | $299,000 | -- | $152 / Sq Ft |
Deed History
| Date | Type | Sale Price | Title Company |
|---|---|---|---|
| Warranty Deed | $175,000 | Attorney | |
| Special Warranty Deed | $284,518 | -- |
Mortgage History
| Date | Status | Loan Amount | Loan Type |
|---|---|---|---|
| Open | $120,000 | New Conventional | |
| Closed | $153,562 | Balloon | |
| Previous Owner | $184,435 | Commercial | |
| Previous Owner | $195,000 | Fannie Mae Freddie Mac |
Similar Homes in West Palm Beach, FL
Source: BeachesMLS
MLS Number: R11074765
APN: 74-41-42-36-05-024-0020
- 10243 Orchid Reserve Dr
- 10350 Terra Lago Dr
- 10383 Orchid Reserve Dr
- 10372 Orchid Reserve Dr
- 10418 Orchid Reserve Dr
- 10455 Terra Lago Dr
- 10525 La Strada
- 7190 Tradition Cove Ln E
- 10565 La Strada
- 6718 Fox Hollow Dr
- 6700 Fox Hollow Dr
- 6786 Fox Hollow Dr
- 7282 Horizon Dr
- 7302 Horizon Dr
- 10655 La Strada
- 6450 Sparrow Hawk Dr
- 10255 Sand Cay Ln
- 10735 La Strada
- 10536 Starling Way
- 6445 Sparrow Hawk Dr
