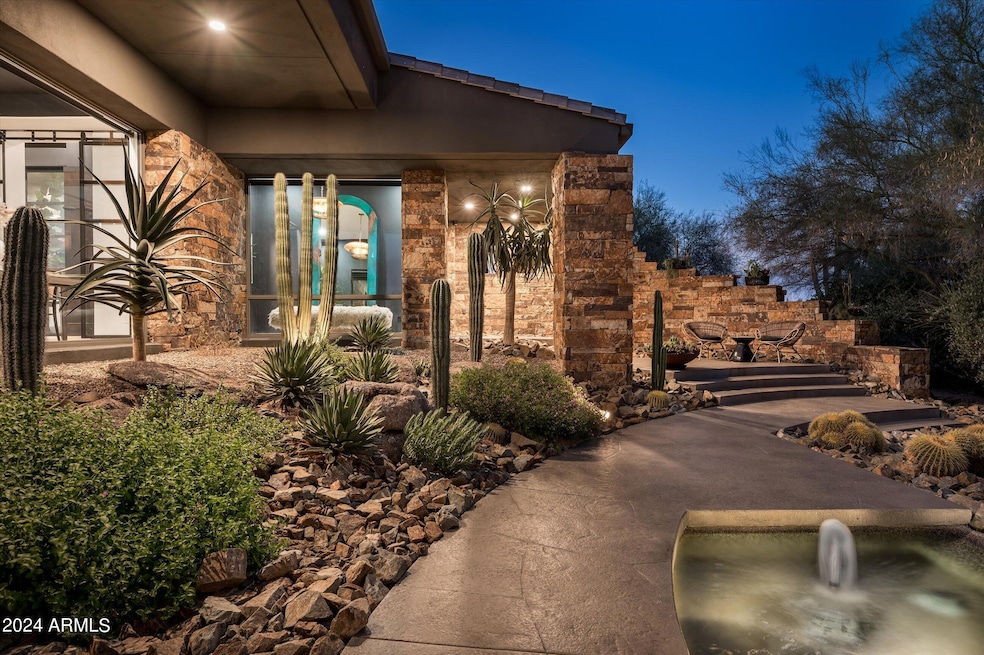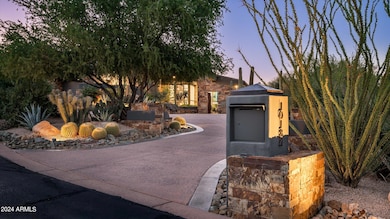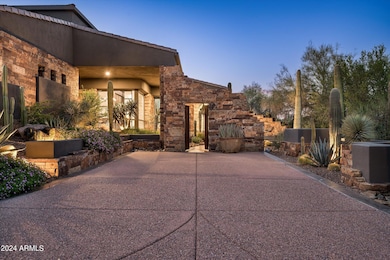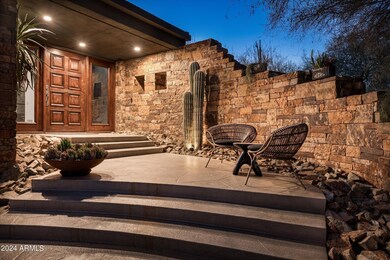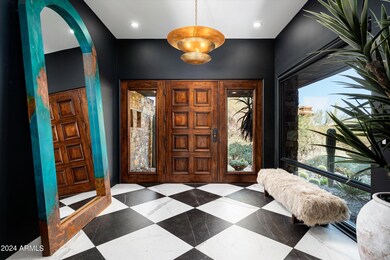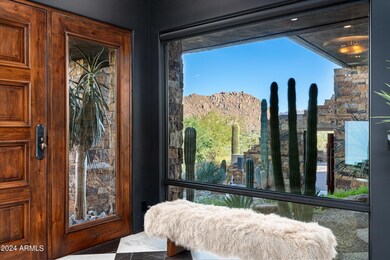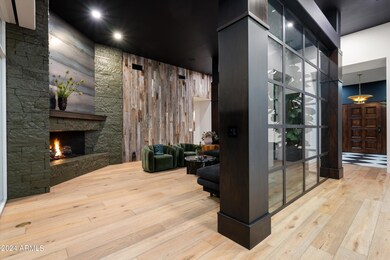
10184 E Peak Cir Scottsdale, AZ 85262
Highlights
- Golf Course Community
- Gated with Attendant
- Mountain View
- Sonoran Trails Middle School Rated A-
- Heated Spa
- Fireplace in Primary Bedroom
About This Home
As of April 2025Estancia Golf Membership available * Completely remodeled in 2023 * Elegant residence in the guard-gated community of Estancia with timeless architectural details * The exterior details include an organic composition of dry-stacked stone, stucco and glass with a new concrete tile roof * Sited on an elevated lot with panoramic views of Pinnacle Peak * Split floor plan with a living room, family room that connects to an open kitchen, two guest suites and a dedicated office with full bath providing the flexibility for a fourth bedroom * Interior details include wood plank flooring, granite and quartz countertops, custom-crafted cabinetry, all new custom lighting and dry-stacked stone fireplace surrounds * The resort-style outdoor living space offers a large covered patio, heated pool and spa built-in BBQ station and a gas fireplace *
Last Agent to Sell the Property
Russ Lyon Sotheby's International Realty License #SA538935000

Home Details
Home Type
- Single Family
Est. Annual Taxes
- $10,045
Year Built
- Built in 1999
Lot Details
- 0.86 Acre Lot
- Cul-De-Sac
- Private Streets
- Desert faces the front and back of the property
- Wrought Iron Fence
- Block Wall Fence
- Front and Back Yard Sprinklers
- Sprinklers on Timer
- Private Yard
HOA Fees
- $443 Monthly HOA Fees
Parking
- 2 Car Garage
Home Design
- Santa Barbara Architecture
- Room Addition Constructed in 2023
- Roof Updated in 2023
- Tile Roof
- Block Exterior
- Stone Exterior Construction
- Stucco
Interior Spaces
- 4,519 Sq Ft Home
- 1-Story Property
- Ceiling height of 9 feet or more
- Gas Fireplace
- Double Pane Windows
- Family Room with Fireplace
- 3 Fireplaces
- Living Room with Fireplace
- Mountain Views
- Security System Owned
Kitchen
- Kitchen Updated in 2023
- Eat-In Kitchen
- Breakfast Bar
- Gas Cooktop
- Built-In Microwave
- Kitchen Island
- Granite Countertops
Flooring
- Floors Updated in 2023
- Tile Flooring
Bedrooms and Bathrooms
- 4 Bedrooms
- Fireplace in Primary Bedroom
- Bathroom Updated in 2023
- Primary Bathroom is a Full Bathroom
- 4.5 Bathrooms
- Dual Vanity Sinks in Primary Bathroom
- Bathtub With Separate Shower Stall
Pool
- Pool Updated in 2023
- Heated Spa
- Private Pool
Outdoor Features
- Outdoor Fireplace
- Built-In Barbecue
Schools
- Desert Sun Academy Elementary School
- Sonoran Trails Middle School
- Cactus Shadows High School
Utilities
- Cooling System Updated in 2023
- Cooling Available
- Zoned Heating
- Heating System Uses Natural Gas
- Plumbing System Updated in 2023
- Wiring Updated in 2023
- High Speed Internet
- Cable TV Available
Listing and Financial Details
- Tax Lot 250
- Assessor Parcel Number 216-84-228
Community Details
Overview
- Association fees include ground maintenance
- Estancia Association, Phone Number (480) 342-9174
- Built by Custom
- Estancia Subdivision
Recreation
- Golf Course Community
- Bike Trail
Security
- Gated with Attendant
Map
Home Values in the Area
Average Home Value in this Area
Property History
| Date | Event | Price | Change | Sq Ft Price |
|---|---|---|---|---|
| 04/01/2025 04/01/25 | Sold | $4,525,000 | -7.7% | $1,001 / Sq Ft |
| 02/28/2025 02/28/25 | Pending | -- | -- | -- |
| 12/03/2024 12/03/24 | Price Changed | $4,900,000 | -14.0% | $1,084 / Sq Ft |
| 09/07/2024 09/07/24 | For Sale | $5,700,000 | +67.6% | $1,261 / Sq Ft |
| 06/09/2022 06/09/22 | Sold | $3,400,000 | -6.8% | $752 / Sq Ft |
| 06/09/2022 06/09/22 | Pending | -- | -- | -- |
| 06/09/2022 06/09/22 | For Sale | $3,650,000 | -- | $808 / Sq Ft |
Tax History
| Year | Tax Paid | Tax Assessment Tax Assessment Total Assessment is a certain percentage of the fair market value that is determined by local assessors to be the total taxable value of land and additions on the property. | Land | Improvement |
|---|---|---|---|---|
| 2025 | $6,865 | $141,205 | -- | -- |
| 2024 | $10,045 | $134,481 | -- | -- |
| 2023 | $10,045 | $252,360 | $50,470 | $201,890 |
| 2022 | $9,718 | $179,380 | $35,870 | $143,510 |
| 2021 | $12,009 | $179,320 | $35,860 | $143,460 |
| 2020 | $11,972 | $183,250 | $36,650 | $146,600 |
| 2019 | $11,613 | $165,070 | $33,010 | $132,060 |
| 2018 | $11,612 | $162,780 | $32,550 | $130,230 |
| 2017 | $11,183 | $161,470 | $32,290 | $129,180 |
| 2016 | $11,134 | $150,420 | $30,080 | $120,340 |
| 2015 | $10,528 | $139,620 | $27,920 | $111,700 |
Deed History
| Date | Type | Sale Price | Title Company |
|---|---|---|---|
| Warranty Deed | $4,525,000 | Lawyers Title Of Arizona | |
| Warranty Deed | $3,400,000 | Arizona Premier Title | |
| Interfamily Deed Transfer | -- | Security Title | |
| Cash Sale Deed | $400,000 | Security Title |
Similar Homes in Scottsdale, AZ
Source: Arizona Regional Multiple Listing Service (ARMLS)
MLS Number: 6754344
APN: 216-84-228
- 26872 N 102nd St
- 27269 N 102nd St Unit 268
- 27268 N 102nd St Unit 273
- 27050 N 103rd St
- 10040 E Happy Valley Rd Unit 676
- 27264 N 103rd Way
- 10585 E Crescent Moon Dr Unit 44
- 10585 E Crescent Moon Dr Unit 33
- 10585 E Crescent Moon Dr Unit 19
- 10585 E Crescent Moon Dr Unit 6
- 10585 E Crescent Moon Dr Unit 45
- 10585 E Crescent Moon Dr Unit 46
- 26905 N 98th Way
- 26699 N 104th Way
- 26761 N 98th Way
- 26796 N 98th Way
- 10465 E Pinnacle Peak Pkwy Unit 100
- 10452 E Quartz Rock Rd
- 26348 N 104th Way
- 26049 N 104th Place
