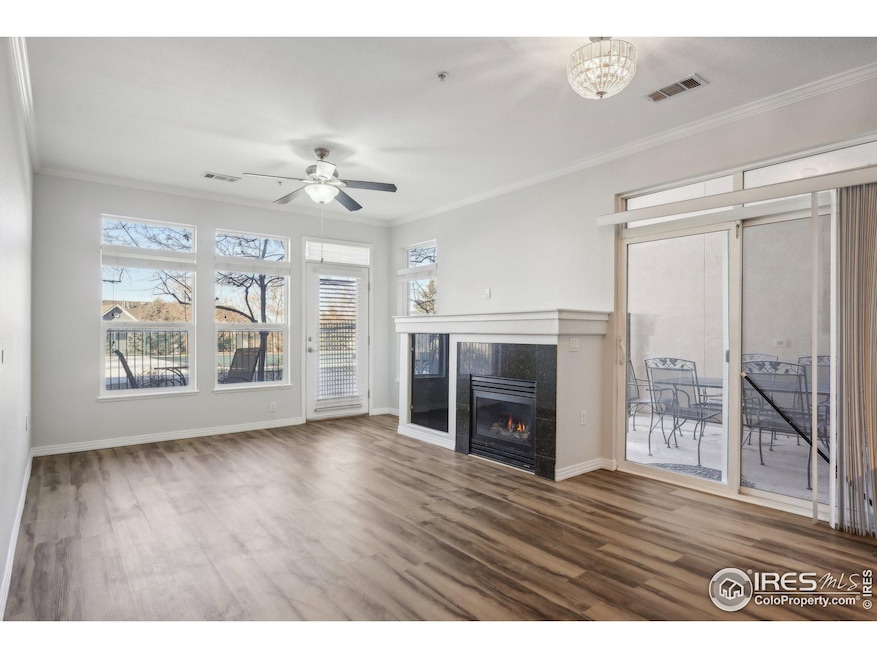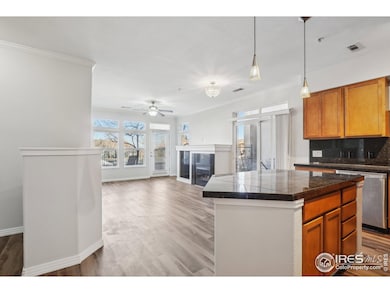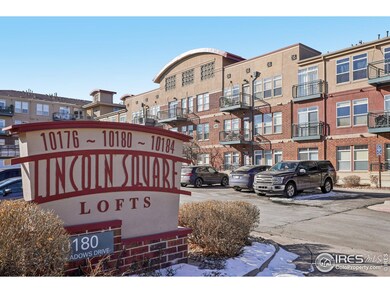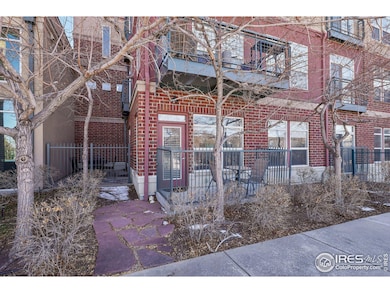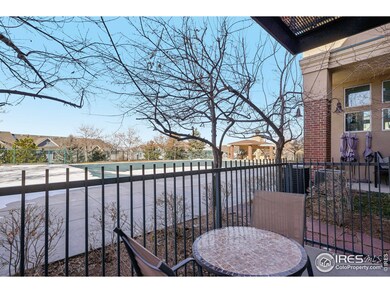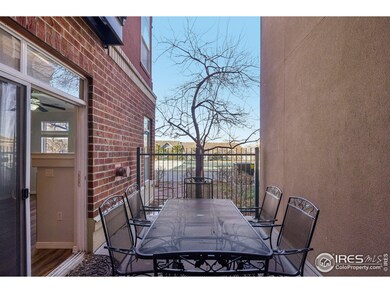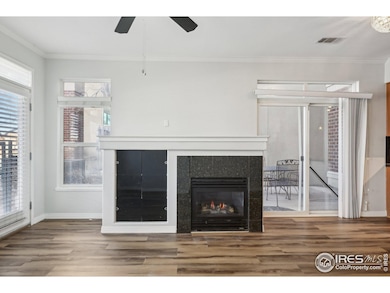Stunning Upgraded 2 Bedroom 2 Bath End unit Condo in the highly desirable Lincoln Loft Condo community. Excellent opportunity to own in this Vibrant community on a Ground level unit boasting 2 Patios just steps from the Pool to enjoy on those warm summer days! Ideally located only 1 Block from Light Rail and walking distance to all your favorite Restaurants, Coffee shops and Entertainment. Featuring an Open floorplan, High ceilings and Abundant natural light from the Large Windows, this home is designed with convenience and comfort in mind. The Inviting Living room offers a gas Fireplace, and access to your Covered Patio that looks out to the Pool. The adjoining informal Dining area has a Glass Slider that opens to your 2nd private enclosed Patio with no one above you. Equally impressive is the Kitchen, complete with an Island and lots of Breakfast Bar seating, great for entertaining. Enjoy Granite countertops and backsplash, ample Storage space in the 42" Maple cabinetry and the Pantry, and upgraded Wood-look luxury vinyl flooring that flows into the adjoining Dining and Living Room. The Primary Bedroom has 2 Closets, one is a Walk-in, and a Private 4-piece bath finished with a Soaking tub and and a Stand alone Shower. There's a 2nd Bedroom and Full Bath with Washer and Dryer. Additional amenities include a Pocket Office with a Built-in desk, Neutral paint palette, A/C, Ceiling Fans and Secured Entry. 1 Reserved space in the Underground parking garage. Community amenities include a Fitness Center, Clubhouse, Meeting room, Pool and Jacuzzi. Convenient location! Short walk to a trail through Open Space that leads to a Park. Just minutes to Shopping, retail at Park Meadows Mall, Lone Tree Arts Center, Skyridge Hospital, I-25 and 470. Quick Move-in! See Virtual 3-D Tour.

