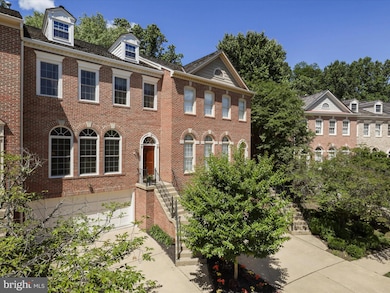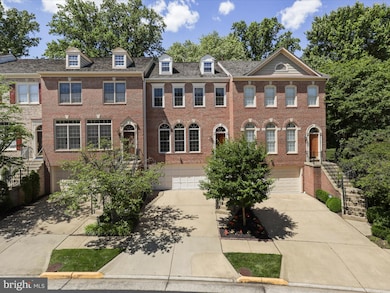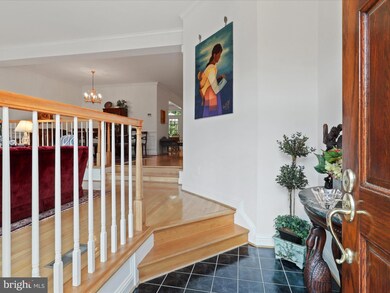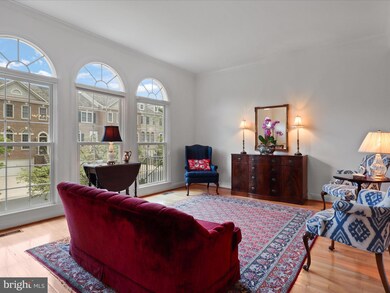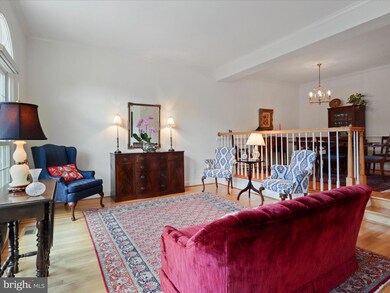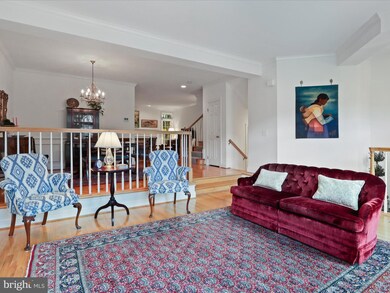
10185 Castlewood Ln Oakton, VA 22124
Highlights
- Eat-In Gourmet Kitchen
- Open Floorplan
- Recreation Room
- Oakton Elementary School Rated A
- Deck
- Vaulted Ceiling
About This Home
As of October 2024Spectacular location and abundant upgrades in this gorgeous, turnkey 3br, 3.5 ba Oakton townhome with 2 car garage! Open floor plan on main level features hardwood floors, living room, dining room, breakfast area, family room with gas fireplace, powder room and spacious kitchen with stainless steel appliances and granite countertops that opens to deck overlooking back yard. The upper level features new carpet, 3 bedrooms & 2 baths. The primary bedroom has an updated en-suite bath with glassed shower, jetted tub, double vanity and water closet. The lower level has a large rec room with fireplace, full size laundry machines, access to garage and back yard and a full bath.
Countless upgrades include: HVAC 2020, H2O Heater 2022, Marvin Windows 2021, Carpet 2021, Interior painting 2021, Garage Door Opener 2023, Kitchen: backsplash & cabinet paint 2021, GE Profile Dishwasher & Microwave 2023, Roof 2013 and impressive closet organization systems!
Townhouse Details
Home Type
- Townhome
Est. Annual Taxes
- $8,462
Year Built
- Built in 1992
Lot Details
- 2,178 Sq Ft Lot
- Back Yard Fenced
- Property is in excellent condition
HOA Fees
- $150 Monthly HOA Fees
Parking
- 2 Car Direct Access Garage
- 2 Driveway Spaces
- Oversized Parking
- Parking Storage or Cabinetry
- Front Facing Garage
- Garage Door Opener
Home Design
- Traditional Architecture
- Brick Exterior Construction
- Slab Foundation
- Shake Roof
- Vinyl Siding
Interior Spaces
- Property has 3 Levels
- Open Floorplan
- Chair Railings
- Crown Molding
- Vaulted Ceiling
- Ceiling Fan
- Recessed Lighting
- 2 Fireplaces
- Replacement Windows
- Window Treatments
- Palladian Windows
- Window Screens
- French Doors
- Six Panel Doors
- Entrance Foyer
- Family Room Off Kitchen
- Living Room
- Dining Room
- Recreation Room
Kitchen
- Eat-In Gourmet Kitchen
- Built-In Oven
- Six Burner Stove
- Microwave
- Dishwasher
- Stainless Steel Appliances
- Disposal
Flooring
- Wood
- Carpet
- Ceramic Tile
Bedrooms and Bathrooms
- 3 Bedrooms
- En-Suite Primary Bedroom
- En-Suite Bathroom
Laundry
- Dryer
- Washer
Finished Basement
- Walk-Out Basement
- Connecting Stairway
- Exterior Basement Entry
- Natural lighting in basement
Schools
- Oakton Elementary School
- Thoreau Middle School
- Oakton High School
Utilities
- Forced Air Zoned Heating and Cooling System
- Heat Pump System
- Natural Gas Water Heater
Additional Features
- Energy-Efficient Windows
- Deck
Listing and Financial Details
- Tax Lot 46
- Assessor Parcel Number 0472 35 0046
Community Details
Overview
- Association fees include common area maintenance, reserve funds, road maintenance, snow removal, trash
- English Oaks HOA
- Built by STANLEY MARTIN
- English Oaks Subdivision, Ascott Floorplan
Amenities
- Common Area
Recreation
- Tennis Courts
Map
Home Values in the Area
Average Home Value in this Area
Property History
| Date | Event | Price | Change | Sq Ft Price |
|---|---|---|---|---|
| 10/24/2024 10/24/24 | Sold | $935,000 | +6.9% | $381 / Sq Ft |
| 09/23/2024 09/23/24 | Pending | -- | -- | -- |
| 09/21/2024 09/21/24 | For Sale | $875,000 | -- | $356 / Sq Ft |
Tax History
| Year | Tax Paid | Tax Assessment Tax Assessment Total Assessment is a certain percentage of the fair market value that is determined by local assessors to be the total taxable value of land and additions on the property. | Land | Improvement |
|---|---|---|---|---|
| 2024 | $8,463 | $730,480 | $215,000 | $515,480 |
| 2023 | $8,418 | $745,930 | $215,000 | $530,930 |
| 2022 | $8,257 | $722,080 | $205,000 | $517,080 |
| 2021 | $8,360 | $712,440 | $205,000 | $507,440 |
| 2020 | $7,935 | $670,450 | $195,000 | $475,450 |
| 2019 | $7,948 | $671,530 | $195,000 | $476,530 |
| 2018 | $7,451 | $647,930 | $185,000 | $462,930 |
| 2017 | $7,436 | $640,460 | $180,000 | $460,460 |
| 2016 | $7,420 | $640,460 | $180,000 | $460,460 |
| 2015 | $7,013 | $628,440 | $175,000 | $453,440 |
| 2014 | $6,998 | $628,440 | $175,000 | $453,440 |
Mortgage History
| Date | Status | Loan Amount | Loan Type |
|---|---|---|---|
| Open | $575,000 | New Conventional | |
| Previous Owner | $387,000 | New Conventional | |
| Previous Owner | $417,000 | Adjustable Rate Mortgage/ARM |
Deed History
| Date | Type | Sale Price | Title Company |
|---|---|---|---|
| Deed | $935,000 | None Listed On Document | |
| Warranty Deed | $650,000 | -- | |
| Deed | $489,000 | -- |
Similar Homes in the area
Source: Bright MLS
MLS Number: VAFX2202602
APN: 0472-35-0046
- 10166 Castlewood Ln
- 2805 Welbourne Ct
- 2915 Chain Bridge Rd
- 2905 Gray St
- 2960 Trousseau Ln
- 10310 Lewis Knolls Dr
- 10405 Marbury Rd
- 9921 Courthouse Woods Ct
- 2973 Borge St
- 2754 Chain Bridge Rd
- 9952 Lochmoore Ln
- 2707 Oak Valley Dr
- 2731 Hidden Rd
- 9979 Capperton Dr
- 9925 Blake Ln
- 9804 Brightlea Dr
- 9919 Blake Ln
- 10210 Baltusrol Ct
- 10127 Turnberry Place
- 3006 Weber Place

