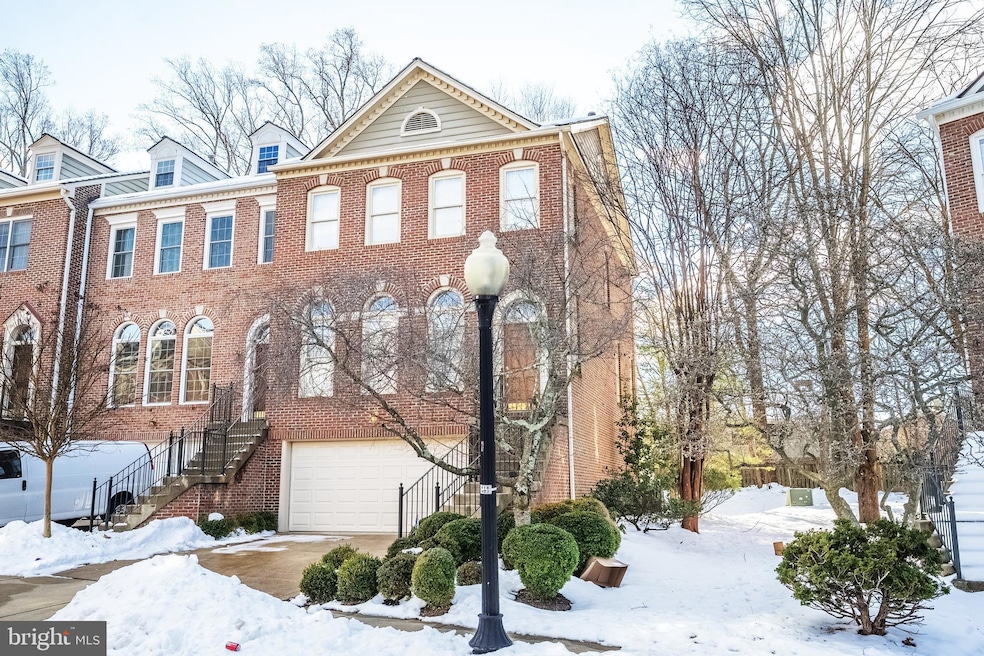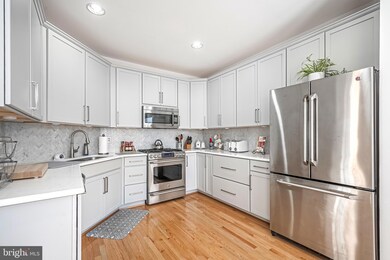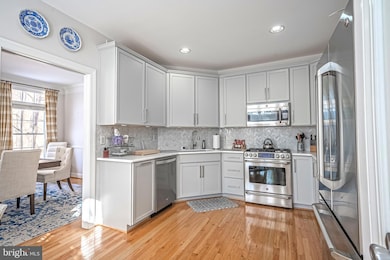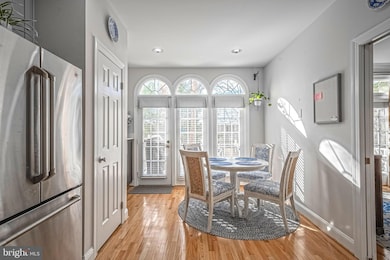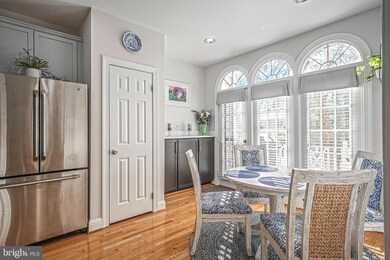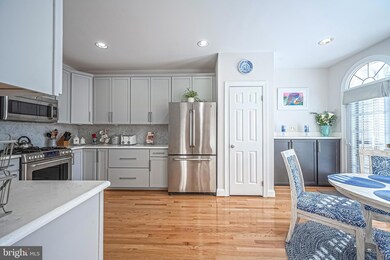
10187 Castlewood Ln Oakton, VA 22124
Highlights
- View of Trees or Woods
- Colonial Architecture
- Backs to Trees or Woods
- Oakton Elementary School Rated A
- Recreation Room
- Attic
About This Home
As of February 2025Beautiful brick Colonial end unit townhome in the charming English Oaks enclave. Enjoy a light filled eat-in kitchen with newer appliances that were totally updated in 2018. Windowed doors from the kitchen and dining room provide access to a deck overlooking a wooded view. The main level has hardwood flooring throughout. The living room has a gas fireplace and 3 large windows. The room overlooks a beautiful foyer which has shelving and a coat closet. The main level also has a separate light filled dining room and a half bath with pedestal sink.
The upper level has three spacious bedrooms with young carpeting and a owner's bath updated in 2019. In 2022 dropdown stairs were installed to provide convenient access to the attic and secondary heating source.
The lower level enjoys a palatial recreation room with a hardwood floor, a fireplace with a gas insert installed in 2022, and an access door to a below deck patio. This level also boasts a full bath , a new Clothes dryer (2024) and clothes washer (2019). The lower level also provides access to a capacious 2 vehicle garage containing a new garage door opener (2023) and an EV Charging Station (2022).
The home is temperature controlled by an entirely new HVAC system installed in 2024. The home exterior includes a concrete driveway, the aforementioned deck, and a young roof installed in 2018.
The English Oaks community is close to shopping, restaurants, and bus routes that feed the nearby Vienna Metro station.
Last Agent to Sell the Property
Long & Foster Real Estate, Inc. License #0225053104

Townhouse Details
Home Type
- Townhome
Est. Annual Taxes
- $9,155
Year Built
- Built in 1992
Lot Details
- 3,275 Sq Ft Lot
- Backs to Trees or Woods
- Property is in excellent condition
HOA Fees
- $156 Monthly HOA Fees
Parking
- 2 Car Direct Access Garage
- 2 Driveway Spaces
- Electric Vehicle Home Charger
- Parking Storage or Cabinetry
- Front Facing Garage
- Garage Door Opener
Property Views
- Woods
- Garden
Home Design
- Colonial Architecture
- Brick Exterior Construction
- Slab Foundation
- Asbestos Shingle Roof
- Concrete Perimeter Foundation
Interior Spaces
- Property has 3 Levels
- 2 Fireplaces
- Gas Fireplace
- Living Room
- Dining Room
- Recreation Room
- Alarm System
- Attic
Kitchen
- Gas Oven or Range
- Built-In Microwave
- Ice Maker
- Dishwasher
- Disposal
Bedrooms and Bathrooms
- 3 Bedrooms
Laundry
- Laundry Room
- Laundry on lower level
- Dryer
- Washer
Finished Basement
- Heated Basement
- Walk-Out Basement
- Connecting Stairway
- Interior Basement Entry
- Garage Access
Outdoor Features
- Exterior Lighting
- Rain Gutters
Schools
- Oakton Elementary School
- Thoreau Middle School
- Oakton High School
Utilities
- Forced Air Heating and Cooling System
- Vented Exhaust Fan
- Underground Utilities
- Natural Gas Water Heater
- Phone Available
Listing and Financial Details
- Tax Lot 45
- Assessor Parcel Number 0472 35 0045
Community Details
Overview
- Association fees include common area maintenance
- English Oaks Associa Select Community Services HOA
- English Oaks Subdivision
Recreation
- Tennis Courts
Pet Policy
- Pets Allowed
Security
- Carbon Monoxide Detectors
Map
Home Values in the Area
Average Home Value in this Area
Property History
| Date | Event | Price | Change | Sq Ft Price |
|---|---|---|---|---|
| 02/28/2025 02/28/25 | Sold | $1,012,500 | +3.8% | $342 / Sq Ft |
| 02/01/2025 02/01/25 | For Sale | $975,000 | +27.6% | $329 / Sq Ft |
| 09/12/2019 09/12/19 | Sold | $764,000 | -1.4% | $258 / Sq Ft |
| 07/26/2019 07/26/19 | Pending | -- | -- | -- |
| 07/11/2019 07/11/19 | Price Changed | $775,000 | -1.3% | $261 / Sq Ft |
| 06/28/2019 06/28/19 | For Sale | $785,000 | -- | $265 / Sq Ft |
Tax History
| Year | Tax Paid | Tax Assessment Tax Assessment Total Assessment is a certain percentage of the fair market value that is determined by local assessors to be the total taxable value of land and additions on the property. | Land | Improvement |
|---|---|---|---|---|
| 2024 | $9,155 | $790,260 | $220,000 | $570,260 |
| 2023 | $9,111 | $807,350 | $220,000 | $587,350 |
| 2022 | $8,938 | $781,630 | $210,000 | $571,630 |
| 2021 | $9,047 | $770,970 | $210,000 | $560,970 |
| 2020 | $8,588 | $725,610 | $200,000 | $525,610 |
| 2019 | $8,163 | $689,720 | $200,000 | $489,720 |
| 2018 | $7,656 | $665,740 | $190,000 | $475,740 |
| 2017 | $7,642 | $658,200 | $185,000 | $473,200 |
| 2016 | $7,625 | $658,200 | $185,000 | $473,200 |
| 2015 | $7,205 | $645,620 | $180,000 | $465,620 |
| 2014 | $7,189 | $645,620 | $180,000 | $465,620 |
Mortgage History
| Date | Status | Loan Amount | Loan Type |
|---|---|---|---|
| Open | $759,375 | New Conventional | |
| Closed | $759,375 | New Conventional | |
| Previous Owner | $608,000 | New Conventional | |
| Previous Owner | $240,000 | New Conventional | |
| Previous Owner | $200,000 | No Value Available | |
| Closed | $63,600 | No Value Available |
Deed History
| Date | Type | Sale Price | Title Company |
|---|---|---|---|
| Deed | $1,012,500 | Ekko Title | |
| Deed | $1,012,500 | Ekko Title | |
| Deed | $764,000 | Rgs Title Oakton | |
| Deed | $320,000 | -- | |
| Deed | $329,500 | -- |
Similar Homes in the area
Source: Bright MLS
MLS Number: VAFX2216784
APN: 0472-35-0045
- 10166 Castlewood Ln
- 2805 Welbourne Ct
- 2915 Chain Bridge Rd
- 2905 Gray St
- 2960 Trousseau Ln
- 10310 Lewis Knolls Dr
- 10405 Marbury Rd
- 9921 Courthouse Woods Ct
- 2973 Borge St
- 2754 Chain Bridge Rd
- 9952 Lochmoore Ln
- 2707 Oak Valley Dr
- 2731 Hidden Rd
- 9979 Capperton Dr
- 9925 Blake Ln
- 9804 Brightlea Dr
- 3006 Weber Place
- 9919 Blake Ln
- 10210 Baltusrol Ct
- 10127 Turnberry Place
