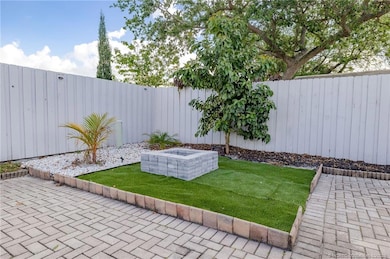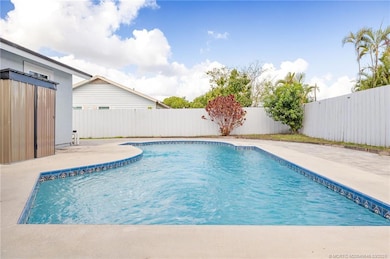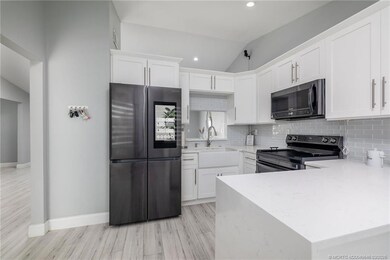
10187 Patience Ln Royal Palm Beach, FL 33411
Counterpoint Estates NeighborhoodEstimated payment $3,154/month
Highlights
- In Ground Pool
- Contemporary Architecture
- Pool View
- Royal Palm Beach Elementary School Rated A-
- High Ceiling
- 1-minute walk to Penzance Park
About This Home
HURRICANE IMPACT WINDOWS | ROOF 2022 | POOL HOME! This beautifully updated 3-bedroom, 2-bathroom home is move-in ready with top-tier upgrades! Enjoy peace of mind with 2022 roof, full hurricane IMPACT wwndows, and a new 2024 AC system. The sleek, modern interior features stylish tile flooring, an updated kitchen with new 2023 appliances, and modern bathrooms with contemporary finishes. Step outside to a private, fenced-in backyard—perfect for entertaining by the sparkling pool. Conveniently located near State Rd 7 and the Florida Turnpike, with easy access to great shopping and dining. Don't miss this incredible home!
Home Details
Home Type
- Single Family
Est. Annual Taxes
- $3,357
Year Built
- Built in 1983
Lot Details
- 10,019 Sq Ft Lot
- North Facing Home
- Fenced
Parking
- Driveway
Home Design
- Contemporary Architecture
- Frame Construction
- Shingle Roof
- Composition Roof
Interior Spaces
- 1,140 Sq Ft Home
- 1-Story Property
- High Ceiling
- Combination Dining and Living Room
- Ceramic Tile Flooring
- Pool Views
- Impact Glass
Kitchen
- Electric Range
- Microwave
Bedrooms and Bathrooms
- 3 Bedrooms
- Walk-In Closet
- 2 Full Bathrooms
- Garden Bath
- Separate Shower
Laundry
- Dryer
- Washer
Pool
- In Ground Pool
- Pool Equipment or Cover
Outdoor Features
- Patio
Schools
- Royal Palm Beach Elementary School
- Crestwood Community Middle School
- Royal Palm Beach High School
Utilities
- Central Heating and Cooling System
- 220 Volts
- 110 Volts
- Water Heater
- Cable TV Available
Community Details
- No Home Owners Association
Map
Home Values in the Area
Average Home Value in this Area
Tax History
| Year | Tax Paid | Tax Assessment Tax Assessment Total Assessment is a certain percentage of the fair market value that is determined by local assessors to be the total taxable value of land and additions on the property. | Land | Improvement |
|---|---|---|---|---|
| 2024 | $3,489 | $203,856 | -- | -- |
| 2023 | $3,483 | $197,918 | $0 | $0 |
| 2022 | $3,014 | $192,153 | $0 | $0 |
| 2021 | $4,301 | $213,761 | $90,322 | $123,439 |
| 2018 | $2,759 | $176,491 | $56,167 | $120,324 |
| 2017 | $3,503 | $173,923 | $48,841 | $125,082 |
| 2016 | $3,286 | $154,790 | $0 | $0 |
Property History
| Date | Event | Price | Change | Sq Ft Price |
|---|---|---|---|---|
| 03/26/2025 03/26/25 | Price Changed | $515,000 | -1.9% | $452 / Sq Ft |
| 03/18/2025 03/18/25 | For Sale | $525,000 | +123.4% | $461 / Sq Ft |
| 09/05/2017 09/05/17 | For Sale | $235,000 | 0.0% | $206 / Sq Ft |
| 09/01/2017 09/01/17 | Sold | $235,000 | -- | $206 / Sq Ft |
Deed History
| Date | Type | Sale Price | Title Company |
|---|---|---|---|
| Quit Claim Deed | -- | None Listed On Document |
Mortgage History
| Date | Status | Loan Amount | Loan Type |
|---|---|---|---|
| Open | $54,043 | FHA |
Similar Homes in Royal Palm Beach, FL
Source: Martin County REALTORS® of the Treasure Coast
MLS Number: M20049645
APN: 72-41-43-25-06-000-5010
- 10214 Pinafore Ln
- 10290 Carmen Ln
- 10089 Penzance Ln
- 10131 Mikado Ln
- 1105 Sonata Way
- 1099 Harmony Way
- 1222 Stardust Way
- 1102 Stardust Way
- 1098 Stardust Way
- 1151 Sand Drift Way Unit C
- 1337 Elmbank Way
- 1627 Mayacoo Lakes Blvd
- 1121 Sand Drift Way Unit B
- 139 Catania Way
- 122 Bellezza Terrace
- 1131 Sand Drift Way Unit A
- 103 Bellezza Terrace
- 136 Catania Way
- 132 Catania Way
- 1120 Sand Drift Way Unit D






