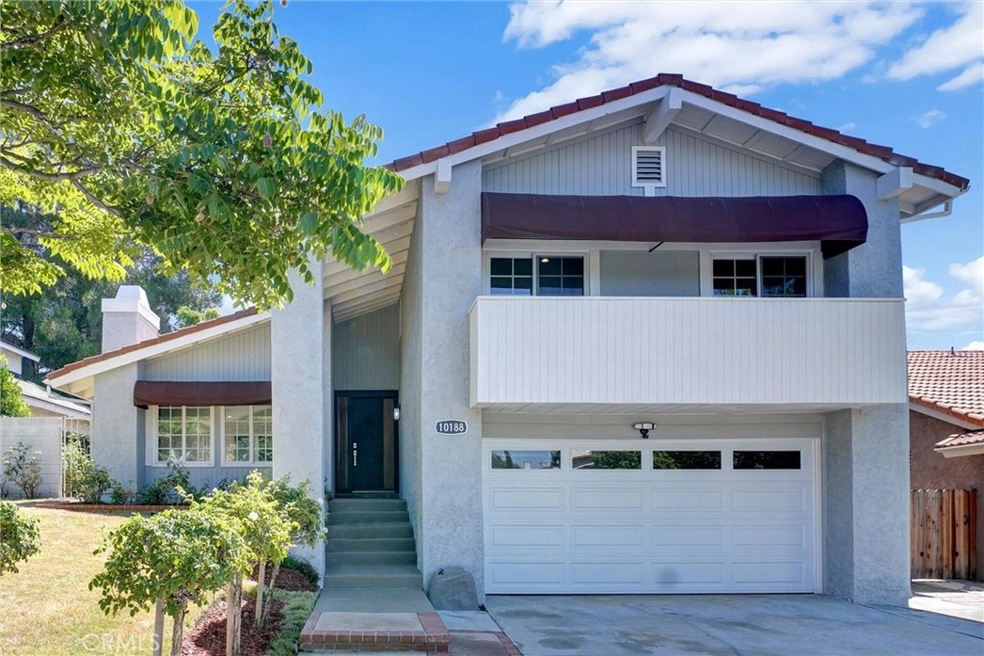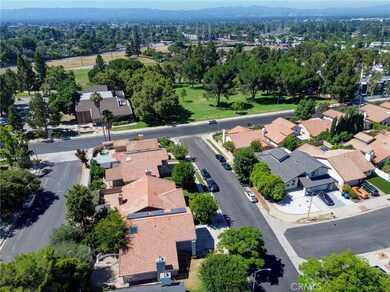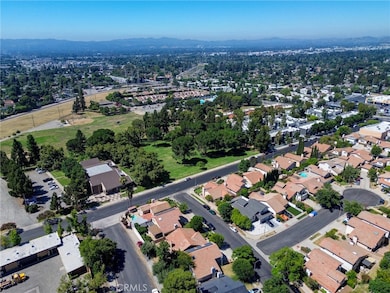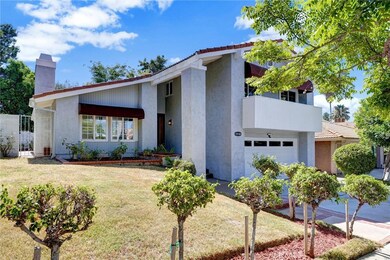
10188 Rathburn Ave Northridge, CA 91325
Northridge NeighborhoodHighlights
- Updated Kitchen
- Open Floorplan
- Bonus Room
- Valley Academy of Arts & Sciences Rated A-
- Dual Staircase
- Quartz Countertops
About This Home
As of August 2024This stunning, fully renovated home offers an inviting and contemporary living space with an open floor plan that is light and bright throughout. The high ceilings and recessed lighting add to the spacious feel of the home, making it perfect for both relaxation and entertaining. With three generous bedrooms and two full bathrooms plus a powder room, this residence also features a versatile bonus room that can be transformed into a TV room, office, or gym to suit your needs.
The living room is a cozy yet elegant space, complete with a fireplace that adds warmth and ambiance. A balcony off two of the bedrooms provides additional outdoor space. The patio is thoughtfully designed with two levels: one for family gatherings and another perfect for entertaining guests.
Convenience is key in this home, with a two-car garage and a dedicated laundry room. Located in a beautiful neighborhood, this home is within walking distance to a lovely park, providing easy access to outdoor activities and nature. Additionally, a variety of shops and restaurants are nearby, offering both convenience and lifestyle options right at your doorstep.
This home truly has it all, combining modern amenities with a fantastic location to create the perfect living environment.
Last Agent to Sell the Property
Elite Realty and Mortgage Brokerage Phone: 8189839779 License #01901057
Home Details
Home Type
- Single Family
Est. Annual Taxes
- $4,241
Year Built
- Built in 1978
Lot Details
- 5,158 Sq Ft Lot
- Privacy Fence
- Fenced
- Density is up to 1 Unit/Acre
- Property is zoned LAR1
Parking
- 2 Car Attached Garage
- Parking Available
- Front Facing Garage
- Garage Door Opener
Home Design
- Clay Roof
Interior Spaces
- 1,681 Sq Ft Home
- 2-Story Property
- Open Floorplan
- Dual Staircase
- Recessed Lighting
- Entryway
- Living Room with Fireplace
- Formal Dining Room
- Bonus Room
- Laundry Room
Kitchen
- Updated Kitchen
- Free-Standing Range
- Dishwasher
- Kitchen Island
- Quartz Countertops
- Self-Closing Drawers and Cabinet Doors
Bedrooms and Bathrooms
- 3 Bedrooms
- All Upper Level Bedrooms
- Walk-In Closet
- Remodeled Bathroom
- 3 Full Bathrooms
Outdoor Features
- Balcony
- Open Patio
- Exterior Lighting
Utilities
- Central Heating and Cooling System
Community Details
- No Home Owners Association
Listing and Financial Details
- Tax Lot 41
- Tax Tract Number 31119
- Assessor Parcel Number 2731018025
- $324 per year additional tax assessments
Map
Home Values in the Area
Average Home Value in this Area
Property History
| Date | Event | Price | Change | Sq Ft Price |
|---|---|---|---|---|
| 08/27/2024 08/27/24 | Sold | $1,057,500 | +0.2% | $629 / Sq Ft |
| 08/02/2024 08/02/24 | Price Changed | $1,055,000 | +5.7% | $628 / Sq Ft |
| 07/30/2024 07/30/24 | Pending | -- | -- | -- |
| 07/23/2024 07/23/24 | For Sale | $998,000 | +24.6% | $594 / Sq Ft |
| 05/07/2024 05/07/24 | Sold | $801,000 | +0.3% | $477 / Sq Ft |
| 04/05/2024 04/05/24 | Pending | -- | -- | -- |
| 04/03/2024 04/03/24 | For Sale | $799,000 | 0.0% | $475 / Sq Ft |
| 02/28/2024 02/28/24 | Pending | -- | -- | -- |
| 02/22/2024 02/22/24 | For Sale | $799,000 | -- | $475 / Sq Ft |
Tax History
| Year | Tax Paid | Tax Assessment Tax Assessment Total Assessment is a certain percentage of the fair market value that is determined by local assessors to be the total taxable value of land and additions on the property. | Land | Improvement |
|---|---|---|---|---|
| 2024 | $4,241 | $326,517 | $128,040 | $198,477 |
| 2023 | $4,164 | $320,116 | $125,530 | $194,586 |
| 2022 | $3,976 | $313,840 | $123,069 | $190,771 |
| 2021 | $3,921 | $307,687 | $120,656 | $187,031 |
| 2019 | $3,808 | $298,563 | $117,078 | $181,485 |
| 2018 | $3,738 | $292,710 | $114,783 | $177,927 |
| 2016 | $3,561 | $281,346 | $110,327 | $171,019 |
| 2015 | $3,511 | $277,121 | $108,670 | $168,451 |
| 2014 | $3,530 | $271,694 | $106,542 | $165,152 |
Mortgage History
| Date | Status | Loan Amount | Loan Type |
|---|---|---|---|
| Open | $657,500 | New Conventional | |
| Previous Owner | $640,800 | Construction | |
| Previous Owner | $340,000 | New Conventional | |
| Previous Owner | $226,000 | Credit Line Revolving | |
| Previous Owner | $439,000 | New Conventional | |
| Previous Owner | $89,900 | Credit Line Revolving | |
| Previous Owner | $450,000 | New Conventional | |
| Previous Owner | $305,000 | New Conventional | |
| Previous Owner | $60,000 | Future Advance Clause Open End Mortgage | |
| Previous Owner | $260,000 | New Conventional |
Deed History
| Date | Type | Sale Price | Title Company |
|---|---|---|---|
| Grant Deed | $1,057,500 | Fidelity National Title | |
| Grant Deed | $801,000 | National Title | |
| Interfamily Deed Transfer | -- | Lsi | |
| Interfamily Deed Transfer | -- | -- |
Similar Homes in the area
Source: California Regional Multiple Listing Service (CRMLS)
MLS Number: SR24151179
APN: 2731-018-025
- 18406 Tuba St
- 18115 Andrea Cir N Unit 4
- 18535 Mayall St Unit G
- 18505 Mayall St Unit D
- 10050 Melinda Way Unit 6
- 10056 Melinda Way Unit 2
- 18120 Andrea Cir S Unit 5
- 18231 San Jose St
- 18520 Mayall St Unit D
- 10524 Canby Ave
- 18429 Germain St
- 10500 Yolanda Ave
- 10557 Reseda Blvd
- 17813 Lemarsh St
- 18758 Fairfield Rd
- 18535 Chatsworth St
- 10532 Zelzah Ave
- 10805 Chimineas Ave
- 10341 Edgebrook Way
- 10413 White Oak Ave



