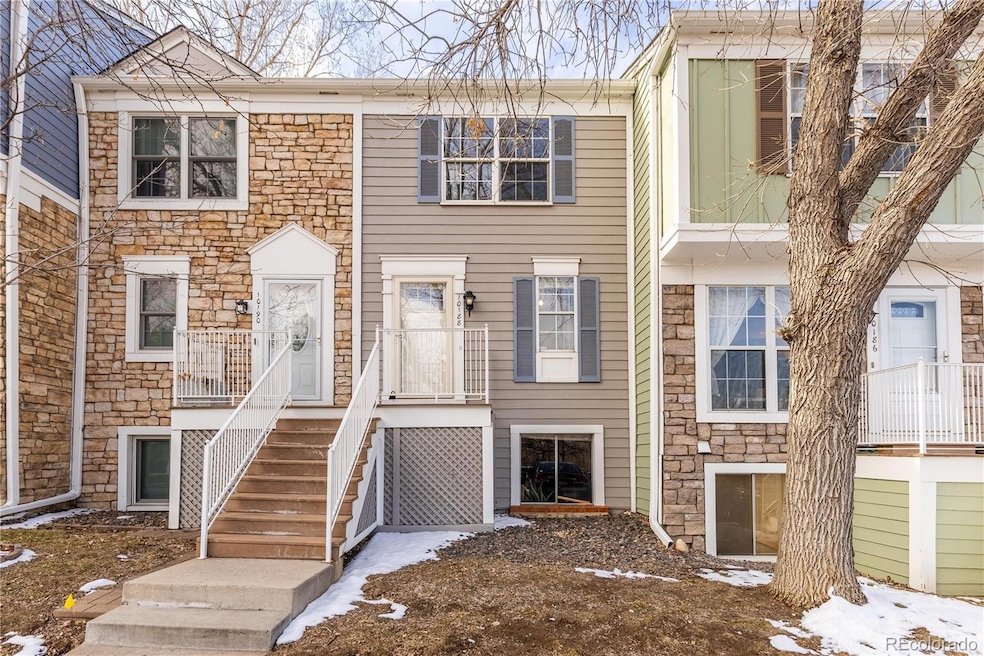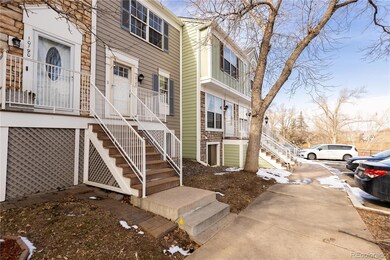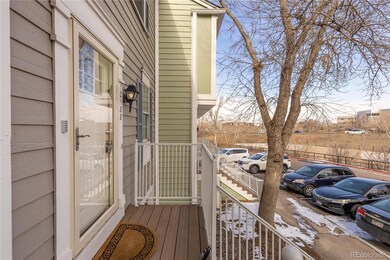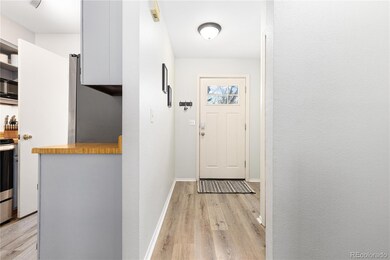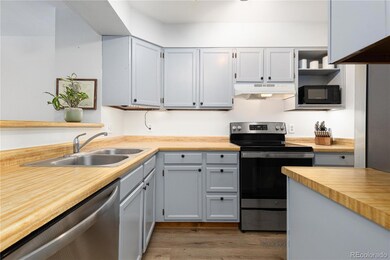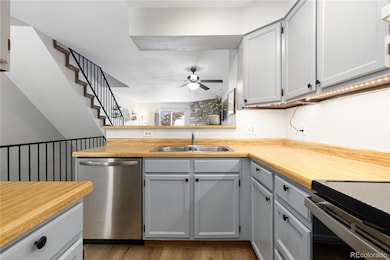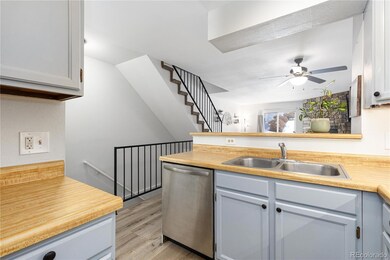
10188 W Dartmouth Ave Lakewood, CO 80227
Bear Creek NeighborhoodHighlights
- No Units Above
- Community Pool
- Walk-In Closet
- Private Yard
- Front Porch
- Patio
About This Home
As of March 2025Welcome to this charming townhome in the desirable Pheasant Creek community, located just steps from the Bear Creek Green Belt with easy access via a peaceful path, and nestled on a tree-lined street. Step into the kitchen, which seamlessly opens into the spacious living area, creating an inviting, open floor plan perfect for entertaining or relaxing. The dining area flows effortlessly into the cozy living room, complete with a wood-burning fireplace, offering a perfect spot to unwind. Sliding glass doors lead out to your private patio space, ideal for enjoying the outdoors in a tranquil setting. A convenient 1/2 bath is also located on the main level.
Upstairs, you'll find two generously sized and bright bedrooms. The primary bedroom features convenient ensuite access to the full bath on this level, making it a peaceful retreat. The unfinished basement provides great storage space and offers expansion potential for future needs. The laundry area is also located in the basement.
As a resident of Pheasant Creek, you'll have access to a fantastic community pool, park, and playground — perfect for family fun or relaxation. With its prime location, you're just moments away from shopping, schools, and outdoor recreation opportunities, making this the perfect place to call home. Don't miss out on this wonderful townhome!
Last Agent to Sell the Property
Heather Clayton
Redfin Corporation Brokerage Email: heather.clayton@redfin.com,303-880-1668 License #100070291

Townhouse Details
Home Type
- Townhome
Est. Annual Taxes
- $1,855
Year Built
- Built in 1985
Lot Details
- No Units Above
- No Units Located Below
- Two or More Common Walls
- Private Yard
HOA Fees
- $365 Monthly HOA Fees
Home Design
- Frame Construction
- Composition Roof
Interior Spaces
- 2-Story Property
- Ceiling Fan
- Wood Burning Fireplace
- Living Room with Fireplace
- Dining Room
- Unfinished Basement
Kitchen
- Oven
- Range Hood
- Microwave
- Dishwasher
- Laminate Countertops
Flooring
- Laminate
- Vinyl
Bedrooms and Bathrooms
- 2 Bedrooms
- Walk-In Closet
Laundry
- Dryer
- Washer
Home Security
Parking
- 1 Parking Space
- Driveway
Outdoor Features
- Patio
- Front Porch
Schools
- Bear Creek Elementary School
- Carmody Middle School
- Bear Creek High School
Utilities
- Forced Air Heating and Cooling System
- Natural Gas Connected
- Gas Water Heater
- High Speed Internet
- Cable TV Available
Listing and Financial Details
- Exclusions: Sellers Personal Property, Green Curtains in Bedroom
- Assessor Parcel Number 171134
Community Details
Overview
- Association fees include irrigation, ground maintenance, maintenance structure, recycling, road maintenance, sewer, snow removal, trash, water
- Pheasant Creek HOA, Phone Number (303) 980-0700
- Pheasant Creek Subdivision
- Community Parking
Recreation
- Community Playground
- Community Pool
Security
- Fire and Smoke Detector
Map
Home Values in the Area
Average Home Value in this Area
Property History
| Date | Event | Price | Change | Sq Ft Price |
|---|---|---|---|---|
| 03/28/2025 03/28/25 | Sold | $385,000 | 0.0% | $359 / Sq Ft |
| 02/26/2025 02/26/25 | For Sale | $385,000 | +2.9% | $359 / Sq Ft |
| 12/15/2022 12/15/22 | Sold | $374,150 | -2.8% | $349 / Sq Ft |
| 11/16/2022 11/16/22 | Pending | -- | -- | -- |
| 11/02/2022 11/02/22 | For Sale | $385,000 | +13.2% | $359 / Sq Ft |
| 08/23/2021 08/23/21 | Sold | $340,000 | +13.3% | $317 / Sq Ft |
| 07/26/2021 07/26/21 | Pending | -- | -- | -- |
| 07/22/2021 07/22/21 | For Sale | $300,000 | +0.7% | $280 / Sq Ft |
| 03/03/2021 03/03/21 | Sold | $298,000 | +4.6% | $278 / Sq Ft |
| 02/06/2021 02/06/21 | Pending | -- | -- | -- |
| 02/04/2021 02/04/21 | For Sale | $285,000 | -- | $266 / Sq Ft |
Tax History
| Year | Tax Paid | Tax Assessment Tax Assessment Total Assessment is a certain percentage of the fair market value that is determined by local assessors to be the total taxable value of land and additions on the property. | Land | Improvement |
|---|---|---|---|---|
| 2024 | $1,855 | $19,750 | $6,030 | $13,720 |
| 2023 | $1,855 | $19,750 | $6,030 | $13,720 |
| 2022 | $1,812 | $18,803 | $4,170 | $14,633 |
| 2021 | $1,833 | $19,344 | $4,290 | $15,054 |
| 2020 | $1,749 | $18,503 | $4,290 | $14,213 |
| 2019 | $1,723 | $18,503 | $4,290 | $14,213 |
| 2018 | $1,442 | $14,951 | $3,600 | $11,351 |
| 2017 | $1,272 | $14,951 | $3,600 | $11,351 |
| 2016 | $1,116 | $12,291 | $2,866 | $9,425 |
| 2015 | $888 | $12,291 | $2,866 | $9,425 |
| 2014 | $888 | $8,931 | $2,229 | $6,702 |
Mortgage History
| Date | Status | Loan Amount | Loan Type |
|---|---|---|---|
| Open | $308,000 | New Conventional | |
| Previous Owner | $355,443 | New Conventional | |
| Previous Owner | $315,400 | New Conventional | |
| Previous Owner | $238,400 | New Conventional | |
| Previous Owner | $73,000 | Future Advance Clause Open End Mortgage | |
| Previous Owner | $103,350 | New Conventional | |
| Previous Owner | $15,000 | Unknown | |
| Previous Owner | $86,450 | Unknown | |
| Previous Owner | $87,014 | FHA |
Deed History
| Date | Type | Sale Price | Title Company |
|---|---|---|---|
| Special Warranty Deed | $385,000 | None Listed On Document | |
| Special Warranty Deed | $374,150 | Guardian Title | |
| Warranty Deed | $340,000 | Guardian Title | |
| Interfamily Deed Transfer | -- | None Available | |
| Warranty Deed | $298,000 | Homestead Title & Escrow | |
| Warranty Deed | $91,300 | None Available | |
| Quit Claim Deed | -- | Security Title | |
| Warranty Deed | $87,500 | -- | |
| Warranty Deed | $87,500 | -- | |
| Deed | $63,110 | -- |
Similar Homes in Lakewood, CO
Source: REcolorado®
MLS Number: 6002635
APN: 49-334-01-045
- 10569 W Dartmouth Ave
- 10561 W Dartmouth Ave
- 10515 W Dartmouth Ave
- 2501 S Kipling St
- 3299 S Newcombe St
- 9659 W Cornell Place
- 9590 W Eureka Place
- 2649 S Kline Cir
- 2665 S Kline Cir
- 3225 S Garrison St Unit 9
- 3225 S Garrison St Unit 41
- 3225 S Garrison St Unit 19
- 2616 S Kipling Ct
- 3355 S Flower St Unit 95
- 3355 S Flower St Unit 107
- 10520 W Vassar Dr
- 10105 Morrison Rd
- 11489 W Bear Creek Dr
- 3354 S Flower St Unit 68
- 3354 S Flower St Unit 14
