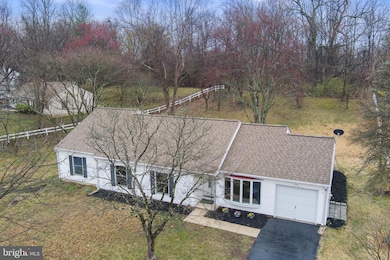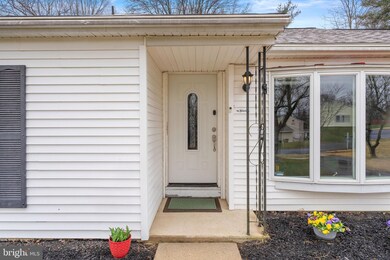
1019 Butterworth Ln Upper Marlboro, MD 20774
Estimated payment $3,267/month
Highlights
- View of Trees or Woods
- Traditional Floor Plan
- Rambler Architecture
- 0.49 Acre Lot
- Partially Wooded Lot
- Main Floor Bedroom
About This Home
OPEN HOUSE CANCELLED
Nestled in the established community of Rolling Hills, this 2164 SF ranch on nearly half an acre welcomes you. Gone is your cramped apartment, replaced by eight rooms in which to roam and a partially fenced, tree-filled yard.
The main entrance invites you into the living room, featuring neutral paint and carpet, and a bow window overlooking the neighborhood. From there, step into the great room, a combination of renovated kitchen, sunroom, and dining area with white cabinets, stainless steel appliances, tile floors, a wall of windows, and a recently installed coffee bar.
From the great room, you can access the adjacent pantry, the one-car garage, the rear patio, and a bonus room that you can choose to be your home office, exercise area, playroom, or guest space. The carpeted bedrooms are separated from the living area, and you will find a real laundry room with new side-by-side machines along your way there.
The spacious primary bedroom has two large closets, an ensuite bath with a jetted tub, a stall shower, an extra long vanity, and access to the rear yard. Three additional bedrooms are served by a tiled hall bath, with another jetted tub, stall shower and large vanity. What more could one ask for?
Home Details
Home Type
- Single Family
Est. Annual Taxes
- $6,046
Year Built
- Built in 1974 | Remodeled in 2021
Lot Details
- 0.49 Acre Lot
- Split Rail Fence
- Partially Fenced Property
- Corner Lot
- Partially Wooded Lot
- Backs to Trees or Woods
- Back, Front, and Side Yard
- Property is in very good condition
- Property is zoned RR
Parking
- 1 Car Direct Access Garage
- Front Facing Garage
Home Design
- Rambler Architecture
- Slab Foundation
- Frame Construction
- Shingle Roof
Interior Spaces
- 2,164 Sq Ft Home
- Property has 1 Level
- Traditional Floor Plan
- Wet Bar
- Crown Molding
- Ceiling Fan
- Skylights
- Bay Window
- Sliding Doors
- Living Room
- Combination Kitchen and Dining Room
- Bonus Room
- Sun or Florida Room
- Views of Woods
- Fire and Smoke Detector
- Attic
Kitchen
- Eat-In Kitchen
- Electric Oven or Range
- Built-In Microwave
- Dishwasher
- Stainless Steel Appliances
- Upgraded Countertops
- Disposal
Flooring
- Carpet
- Ceramic Tile
Bedrooms and Bathrooms
- 4 Main Level Bedrooms
- En-Suite Primary Bedroom
- En-Suite Bathroom
- 2 Full Bathrooms
- Hydromassage or Jetted Bathtub
- Walk-in Shower
Laundry
- Laundry Room
- Laundry on main level
- Electric Front Loading Dryer
- Front Loading Washer
Accessible Home Design
- Halls are 36 inches wide or more
- More Than Two Accessible Exits
- Level Entry For Accessibility
- Low Pile Carpeting
Utilities
- Central Air
- Electric Baseboard Heater
- 200+ Amp Service
- Electric Water Heater
Additional Features
- Patio
- Suburban Location
Community Details
- No Home Owners Association
- Rambling Hills Subdivision
Listing and Financial Details
- Tax Lot 12
- Assessor Parcel Number 17131466424
Map
Home Values in the Area
Average Home Value in this Area
Tax History
| Year | Tax Paid | Tax Assessment Tax Assessment Total Assessment is a certain percentage of the fair market value that is determined by local assessors to be the total taxable value of land and additions on the property. | Land | Improvement |
|---|---|---|---|---|
| 2024 | $6,445 | $406,900 | $0 | $0 |
| 2023 | $6,186 | $389,500 | $73,400 | $316,100 |
| 2022 | $6,108 | $384,233 | $0 | $0 |
| 2021 | $6,029 | $378,967 | $0 | $0 |
| 2020 | $5,951 | $373,700 | $71,700 | $302,000 |
| 2019 | $5,238 | $325,700 | $0 | $0 |
| 2018 | $4,524 | $277,700 | $0 | $0 |
| 2017 | $3,811 | $229,700 | $0 | $0 |
| 2016 | -- | $220,033 | $0 | $0 |
| 2015 | $3,343 | $210,367 | $0 | $0 |
| 2014 | $3,343 | $200,700 | $0 | $0 |
Property History
| Date | Event | Price | Change | Sq Ft Price |
|---|---|---|---|---|
| 04/03/2025 04/03/25 | For Sale | $495,000 | +25.3% | $229 / Sq Ft |
| 02/26/2024 02/26/24 | Sold | $395,000 | 0.0% | $183 / Sq Ft |
| 01/25/2024 01/25/24 | Pending | -- | -- | -- |
| 01/16/2024 01/16/24 | For Sale | $395,000 | -14.1% | $183 / Sq Ft |
| 12/22/2022 12/22/22 | Sold | $460,000 | -1.9% | $213 / Sq Ft |
| 11/17/2022 11/17/22 | Pending | -- | -- | -- |
| 10/29/2022 10/29/22 | For Sale | $469,000 | -- | $217 / Sq Ft |
Deed History
| Date | Type | Sale Price | Title Company |
|---|---|---|---|
| Deed | $460,000 | Kvs Title | |
| Deed | -- | None Available | |
| Deed | $65,000 | -- |
Mortgage History
| Date | Status | Loan Amount | Loan Type |
|---|---|---|---|
| Open | $444,210 | VA |
Similar Homes in Upper Marlboro, MD
Source: Bright MLS
MLS Number: MDPG2139906
APN: 13-1466424
- 10111 Cascade Ln
- 1204 Northern Lights Dr
- 10400 Rambling Hill Ct
- 1020 Drexelgate Ln
- 10410 Pookey Way
- 10703 Woodlawn Blvd
- 816 Avis Dr
- 10200 Nareen St
- 545 Mount Lubentia Ct W
- 9603 Hope Springs Ln
- 1635 Morning Star Ct
- 9607 Hope Springs Ln
- 9605 Hope Springs Ln
- 9601 Hope Springs Ln
- 9625 Good Faith Way
- 1639 Morning Star Ct
- 1631 Morning Star Ct
- 9627 Good Faith Way
- 9631 Good Faith Way
- 0001 Good Faith Way






