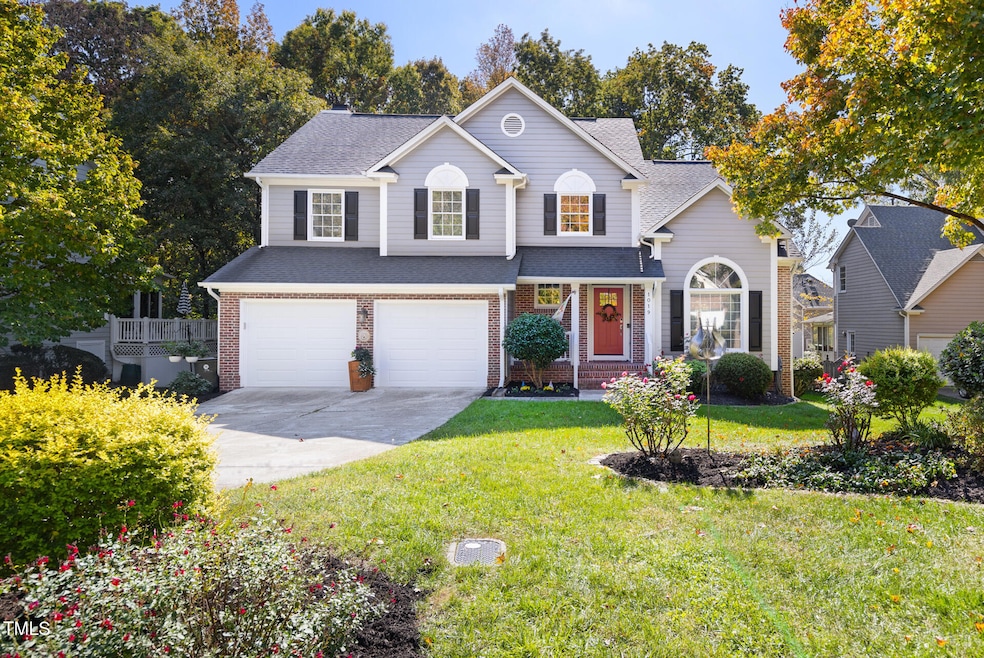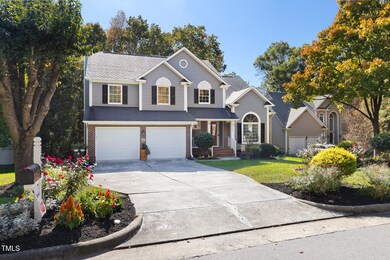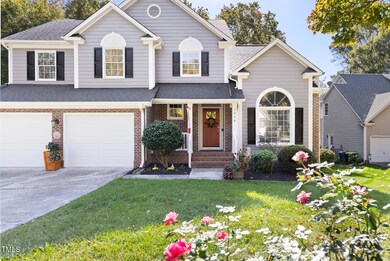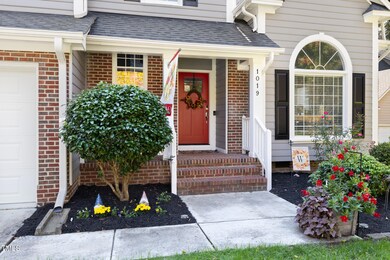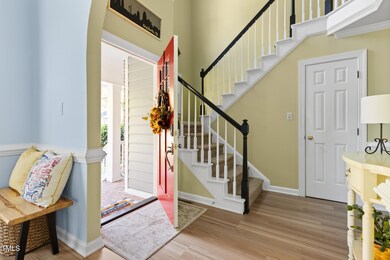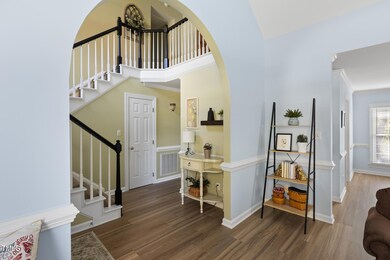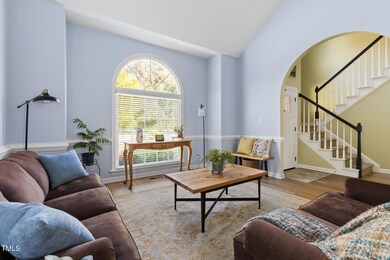
1019 Fenwick Pkwy Durham, NC 27713
Highlights
- Clubhouse
- Deck
- Cathedral Ceiling
- Property is near a clubhouse
- Transitional Architecture
- Granite Countertops
About This Home
As of November 2024Welcome to your dream home located in Southwest Durham's popular Fairfield. This home has been lovingly maintained and offers lots of upgrades and custom features. You'll first notice the meticulously landscaped lot and attention to detail before stepping a foot inside. Once inside, you'll appreciate the formal living and dining rooms plus family room with fireplace. The kitchen has stainless steel appliances, island and granite countertops. The primary is one of our favorites with it's beautifully remodeled bath including granite top dual vanity, fully updated shower with a rain shower head and separate handheld shower, the other baths have been updated as well, check out the new tub and surround in the hallway bath! Large secondary bedrooms, Lots of storage space in the attic. You seriously will need to see this one for yourself because of everything we've mentioned, we've yet to share our favorite gathering space....the amazing screened porch and separate deck with hot tub. This home is special and you must see it for yourself. Neighborhood amenities include pool, tennis courts, clubhouse and playground!
Home Details
Home Type
- Single Family
Est. Annual Taxes
- $2,796
Year Built
- Built in 1994 | Remodeled
Lot Details
- 0.28 Acre Lot
- Landscaped
- Private Yard
- Back Yard
HOA Fees
- $78 Monthly HOA Fees
Parking
- 2 Car Attached Garage
- 2 Open Parking Spaces
Home Design
- Transitional Architecture
- Traditional Architecture
- Brick Foundation
- Shingle Roof
- Masonite
Interior Spaces
- 2,431 Sq Ft Home
- 2-Story Property
- Dry Bar
- Smooth Ceilings
- Cathedral Ceiling
- Ceiling Fan
- Entrance Foyer
- Family Room
- Combination Dining and Living Room
- Breakfast Room
- Screened Porch
- Laundry Room
Kitchen
- Gas Range
- Microwave
- Dishwasher
- Stainless Steel Appliances
- Granite Countertops
Flooring
- Carpet
- Cork
- Ceramic Tile
- Luxury Vinyl Tile
Bedrooms and Bathrooms
- 4 Bedrooms
- Walk-In Closet
- Walk-in Shower
Attic
- Attic Floors
- Pull Down Stairs to Attic
Schools
- Lyons Farm Elementary School
- Lowes Grove Middle School
- Jordan High School
Utilities
- Forced Air Heating and Cooling System
- Gas Water Heater
Additional Features
- Deck
- Property is near a clubhouse
Listing and Financial Details
- Assessor Parcel Number 150908
Community Details
Overview
- Fairfield HOA / Towne Properties Association, Phone Number (984) 220-8674
- Fairfield Subdivision
Amenities
- Clubhouse
Recreation
- Tennis Courts
- Community Playground
- Community Pool
Map
Home Values in the Area
Average Home Value in this Area
Property History
| Date | Event | Price | Change | Sq Ft Price |
|---|---|---|---|---|
| 11/27/2024 11/27/24 | Sold | $600,000 | +4.3% | $247 / Sq Ft |
| 10/28/2024 10/28/24 | Pending | -- | -- | -- |
| 10/25/2024 10/25/24 | For Sale | $575,000 | -- | $237 / Sq Ft |
Tax History
| Year | Tax Paid | Tax Assessment Tax Assessment Total Assessment is a certain percentage of the fair market value that is determined by local assessors to be the total taxable value of land and additions on the property. | Land | Improvement |
|---|---|---|---|---|
| 2024 | $3,313 | $329,901 | $70,125 | $259,776 |
| 2023 | $3,193 | $329,901 | $70,125 | $259,776 |
| 2022 | $3,107 | $329,901 | $70,125 | $259,776 |
| 2021 | $2,894 | $329,901 | $70,125 | $259,776 |
| 2020 | $2,828 | $329,901 | $70,125 | $259,776 |
| 2019 | $2,795 | $329,901 | $70,125 | $259,776 |
| 2018 | $2,656 | $287,737 | $63,750 | $223,987 |
| 2017 | $2,569 | $287,737 | $63,750 | $223,987 |
| 2016 | $2,490 | $300,708 | $63,750 | $236,958 |
| 2015 | $2,677 | $274,941 | $48,508 | $226,433 |
| 2014 | $2,632 | $274,941 | $48,508 | $226,433 |
Mortgage History
| Date | Status | Loan Amount | Loan Type |
|---|---|---|---|
| Open | $570,000 | New Conventional | |
| Closed | $570,000 | New Conventional | |
| Previous Owner | $148,000 | New Conventional | |
| Previous Owner | $148,000 | New Conventional | |
| Previous Owner | $132,000 | New Conventional | |
| Previous Owner | $100,000 | Credit Line Revolving | |
| Previous Owner | $149,100 | Stand Alone Refi Refinance Of Original Loan | |
| Previous Owner | $137,500 | No Value Available | |
| Closed | $50,000 | No Value Available |
Deed History
| Date | Type | Sale Price | Title Company |
|---|---|---|---|
| Warranty Deed | $600,000 | None Listed On Document | |
| Warranty Deed | $600,000 | None Listed On Document | |
| Interfamily Deed Transfer | -- | None Available | |
| Interfamily Deed Transfer | -- | -- | |
| Warranty Deed | $227,000 | -- |
Similar Homes in Durham, NC
Source: Doorify MLS
MLS Number: 10060134
APN: 150908
- 510 Braden Dr
- 1203 Queensbury Cir
- 1100 Queensbury Cir
- 111 Gathering Place
- 1305 Fenwick Pkwy
- 1009 Middleground Cir
- 6014 Millstone Dr
- 3 Haycox Ct
- 401 Stinhurst Dr
- 101 Monterey Ln
- 6020 Newhall Rd
- 5802 Newhall Rd
- 8 Bluebell Ct
- 12 Poppy Trail
- 1041 Limerick Ln
- 20 Sunflower Ct
- 1304 Seaton Rd Unit 3
- 1819 Capstone Dr
- 1436 Sedwick Rd
- 1006 Pondfield Way
