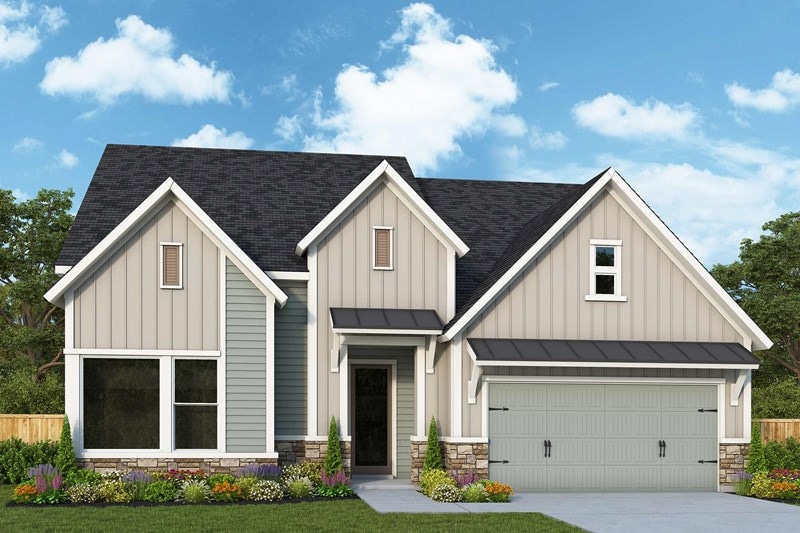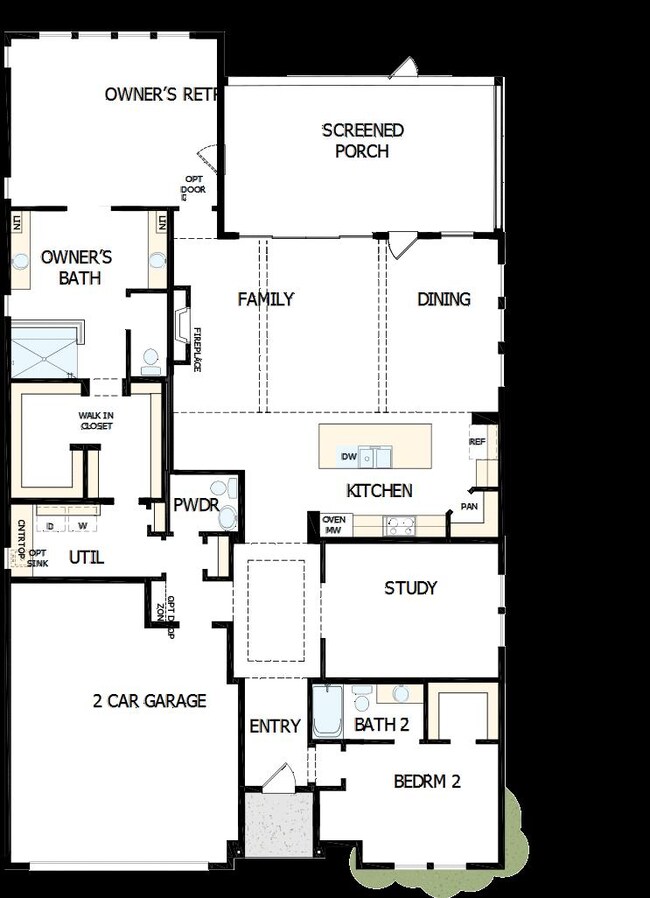
1019 Idyllic Ln Waxhaw, NC 28173
Estimated payment $5,000/month
Highlights
- New Construction
- Clubhouse
- Community Pool
- Waxhaw Elementary School Rated A-
- Pond in Community
- Trails
About This Home
1019 Idyllic Lane, Waxhaw, NC 28173: Enjoy timeless comforts and top-quality craftsmanship in your incredible new RANCH home. Your stylish and working kitchen island and adjacent dining area offer a streamlined ease for quick snacks and elaborate dinners…great for hosting an Epicurean Social Club evening! The open family and dining rooms are surrounded by windows and sliding door to allow every day to shine. Enjoy a tree house atmosphere with your favorite beverage and a good book at the outdoor leisure space of the screened, covered back patio that overlooks the adjoining wooded area. Begin and end each day in the oasis of your Owner’s Retreat, which features an en-suite bathroom and spacious walk-in closet. The luxurious owner’s shower is a combination of elegant tile and glass. There’s plenty of room for offices, visitors, and everything else, thanks to your study and guest suite.
Home Details
Home Type
- Single Family
Parking
- 2 Car Garage
Home Design
- New Construction
- Quick Move-In Home
- Harwin Plan
Interior Spaces
- 2,315 Sq Ft Home
- 1-Story Property
Bedrooms and Bathrooms
- 2 Bedrooms
Community Details
Overview
- Built by David Weekley Homes
- Encore At Streamside Tradition Series Subdivision
- Pond in Community
- Greenbelt
Amenities
- Clubhouse
Recreation
- Community Pool
- Trails
Sales Office
- 1210 Encore Lane
- Waxhaw, NC 28173
- 980-987-5461
- Builder Spec Website
Map
Home Values in the Area
Average Home Value in this Area
Property History
| Date | Event | Price | Change | Sq Ft Price |
|---|---|---|---|---|
| 04/18/2025 04/18/25 | For Sale | $761,063 | 0.0% | $329 / Sq Ft |
| 04/17/2025 04/17/25 | For Sale | $761,313 | -- | $329 / Sq Ft |
Similar Homes in Waxhaw, NC
- 1210 Encore Ln
- 1210 Encore Ln
- 1110 Lowland Way
- 1210 Encore Ln
- 1210 Encore Ln
- 1210 Encore Ln
- 1210 Encore Ln
- 1210 Encore Ln
- 1210 Encore Ln
- 1210 Encore Ln
- 1210 Encore Ln
- 1200 Meander Ln
- 1314 Idyllic Ln
- 1111 Meander Ln
- 1019 Idyllic Ln
- 1338 Idyllic Ln
- 1334 Idyllic Ln
- 1107 Meander Ln
- 215 Quartz Hill Way
- 215 Quartz Hill Way

