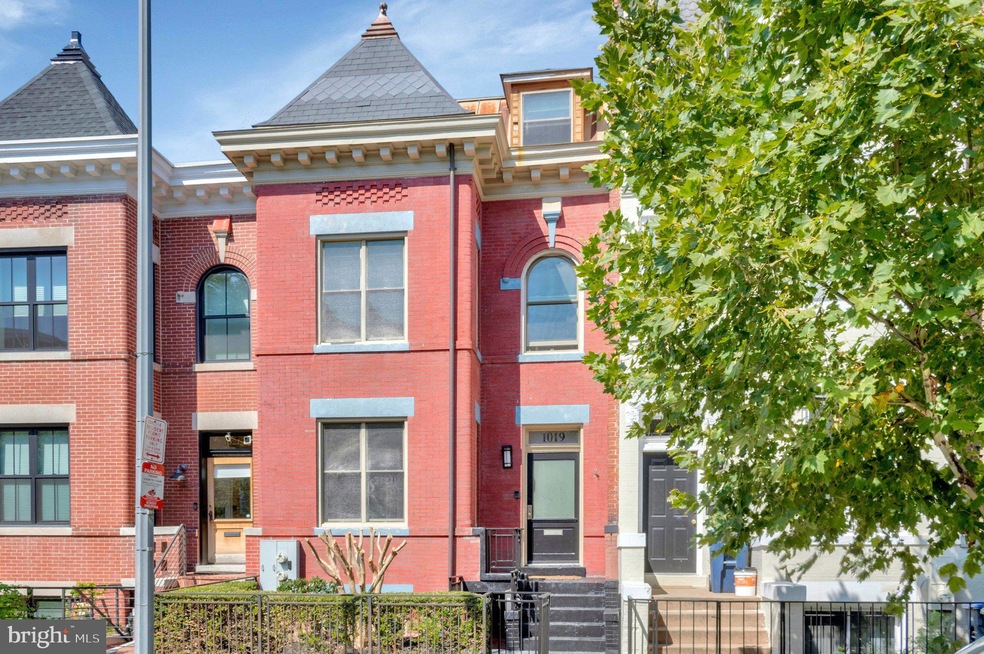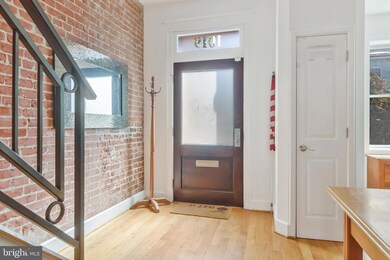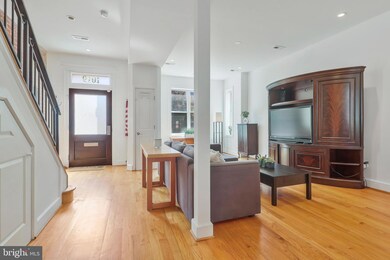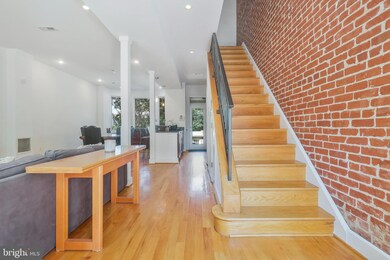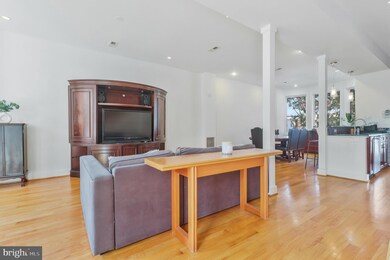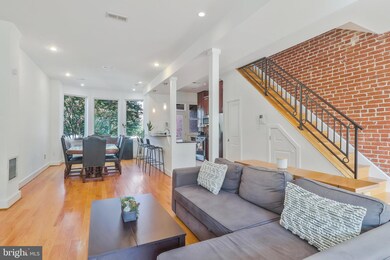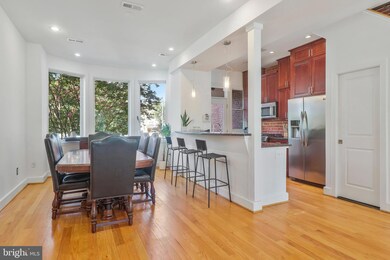
1019 Otis Place NW Washington, DC 20010
Columbia Heights NeighborhoodHighlights
- Colonial Architecture
- 2 Car Detached Garage
- 3-minute walk to 11th and Monroe Street Park
- No HOA
- Forced Air Heating and Cooling System
About This Home
As of October 2024Get ready to fall in love with this wonderful four level row home on a quiet one-way residential street. What a charmer! When you enter you will be taken by all the natural light coming from the large windows at the back and the front of the home. The upper unit has three floors. You will be so spoiled on the top floor which is a large primary bedroom en suite with its own ROOF DECK! The first floor boasts a gourmet kitchen open to the living/dining areas and the 2nd floor has 3 bedrooms. The lower unit is currently producing income and the tenant would like to continue. This home has a great backyard area and a 2 CAR GARAGE..THAT'S RIGHT A 2 CAR GARAGE! Just a 5-minute walk to the Petworth Metro and 10 minutes to the Columbia Heights Metro, it provides easy access to public transportation. Nearby, you'll find grocery stores like Giant and Safeway, as well as popular spots such as Call Your Mother, Makan, The Coupe, Timber Pizza, and more. Plus, the Rec and Community Center are just a few blocks away, making this an ideal place to call home. Lower Level tenant wishes to stay on. Copy of Lease is on MLS. Jacquie's Title Group handling TOPA and strongly preferred. The Lower Unit will be available to see starting Monday. For now just the upper unit is available to show. Deadline for Offers is Thursday, September 19th at 5pm
Townhouse Details
Home Type
- Townhome
Est. Annual Taxes
- $9,189
Year Built
- Built in 1909
Lot Details
- 1,900 Sq Ft Lot
Parking
- 2 Car Detached Garage
- Garage Door Opener
- On-Street Parking
Home Design
- Colonial Architecture
- Brick Exterior Construction
Interior Spaces
- Property has 4 Levels
Bedrooms and Bathrooms
Finished Basement
- Front and Rear Basement Entry
- Natural lighting in basement
Utilities
- Forced Air Heating and Cooling System
- Electric Water Heater
Community Details
- No Home Owners Association
- Columbia Heights Subdivision
Listing and Financial Details
- Tax Lot 119
- Assessor Parcel Number 2830//0119
Map
Home Values in the Area
Average Home Value in this Area
Property History
| Date | Event | Price | Change | Sq Ft Price |
|---|---|---|---|---|
| 10/16/2024 10/16/24 | Sold | $1,132,000 | +7.8% | $474 / Sq Ft |
| 09/20/2024 09/20/24 | Pending | -- | -- | -- |
| 09/13/2024 09/13/24 | For Sale | $1,050,000 | -- | $439 / Sq Ft |
Tax History
| Year | Tax Paid | Tax Assessment Tax Assessment Total Assessment is a certain percentage of the fair market value that is determined by local assessors to be the total taxable value of land and additions on the property. | Land | Improvement |
|---|---|---|---|---|
| 2024 | $9,584 | $1,127,550 | $492,370 | $635,180 |
| 2023 | $9,629 | $1,132,770 | $488,550 | $644,220 |
| 2022 | $9,189 | $1,081,080 | $462,100 | $618,980 |
| 2021 | $8,971 | $1,055,420 | $455,260 | $600,160 |
| 2020 | $8,708 | $1,024,430 | $451,330 | $573,100 |
| 2019 | $8,700 | $1,023,570 | $428,180 | $595,390 |
| 2018 | $8,538 | $1,004,480 | $0 | $0 |
| 2017 | $8,206 | $965,460 | $0 | $0 |
| 2016 | $7,474 | $879,270 | $0 | $0 |
| 2015 | $6,868 | $808,010 | $0 | $0 |
| 2014 | $6,585 | $774,730 | $0 | $0 |
Mortgage History
| Date | Status | Loan Amount | Loan Type |
|---|---|---|---|
| Open | $962,200 | New Conventional | |
| Previous Owner | $734,126 | FHA | |
| Previous Owner | $746,169 | FHA | |
| Previous Owner | $485,000 | Construction | |
| Previous Owner | $160,000 | Commercial | |
| Previous Owner | $131,000 | Commercial | |
| Previous Owner | $105,946 | Commercial |
Deed History
| Date | Type | Sale Price | Title Company |
|---|---|---|---|
| Deed | $1,132,000 | First American Title Insurance | |
| Special Warranty Deed | $760,000 | -- | |
| Special Warranty Deed | $328,000 | -- | |
| Deed | $106,000 | -- |
About the Listing Agent
Marc's Other Listings
Source: Bright MLS
MLS Number: DCDC2136952
APN: 2830-0119
- 3554 10th St NW Unit 3
- 3601 10th St NW Unit 1
- 3641 11th St NW
- 3563 10th St NW
- 3604 11th St NW
- 3624 Rock Creek Church Rd NW
- 3602 Rock Creek Church Rd NW Unit 7
- 3630 New Hampshire Ave NW
- 3642 New Hampshire Ave NW Unit 1
- 3656 New Hampshire Ave NW Unit 3
- 3535 13th St NW Unit 2
- 1001 Monroe St NW Unit 1
- 3701 13th St NW Unit 10
- 3650 13th St NW
- 3521 New Hampshire Ave NW Unit B
- 3646 13th St NW Unit 1
- 3646 13th St NW Unit 2
- 747 Newton Place NW
- 3542 13th St NW Unit 2
- 3725 9th St NW
