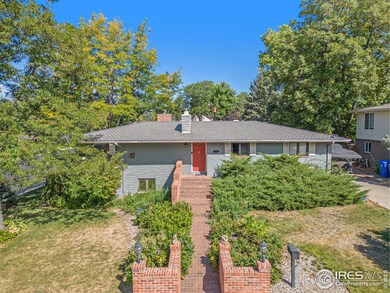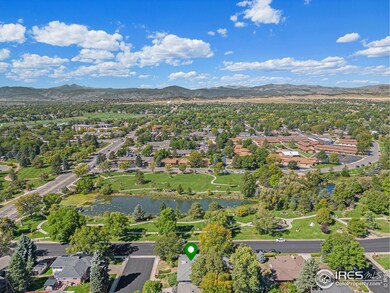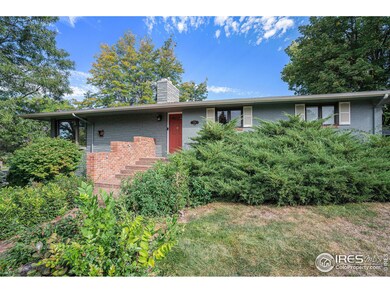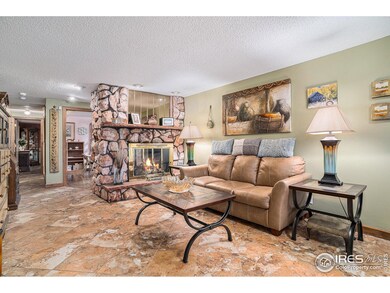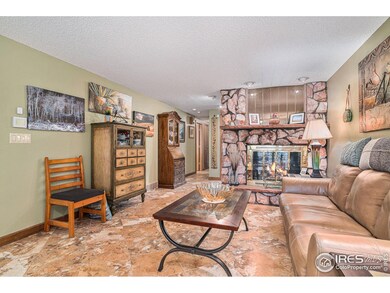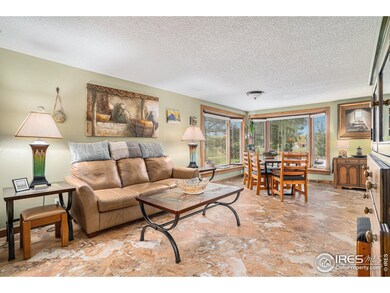
1019 W 30th St Loveland, CO 80538
Highlights
- Spa
- Mountain View
- Wood Flooring
- Open Floorplan
- Deck
- 3-minute walk to Benson Park Sculpture Garden
About This Home
As of November 2024Location truly cannot be equaled to where this in town property sits. Directly across from Benson Sculpture Park and a very quick walk to North Lake Park. Imagine having coffee, a glass of wine or a meal with clear views of the magnificent sunsets over the mountains from the large west-facing picture windows. From the family room you also get the colorful sunrises. The Benson Sculpture Park is very well renowned for the annual "Sculpture in the Park" 3-day event every August that brings artists from all of the country and world. Fun to watch the many people walking or taking pictures for prom, homecoming, engagements, graduations etc. Loveland High School is a block and a half to the south with a cross light at the corner for safe crossing. This All-Brick Ranch style home has been very well cared for throughout the years and has had a large addition with much thought into making it look and feel like it was original but with a modern design. The curb appeal from the park side has been complimented many times over the years. Multiple living/rec spaces and plenty of bedrooms and bathrooms for a family of any size or ease of use as a couple. Modern open kitchen with upgraded SS appliances and new gas range. Large, covered patio overlooking gorgeous, manicured yard and rose gardens. Hot tub with protective cover that raises with the turn of a security key that includes 3 privacy shades. Over size 2 bay garage with access to 2 detached she sheds/workshops. Much more to describe so an in-person viewing is the only way to truly see what this magnificent home has to offer.
Home Details
Home Type
- Single Family
Est. Annual Taxes
- $3,177
Year Built
- Built in 1965
Lot Details
- 10,119 Sq Ft Lot
- Wood Fence
- Corner Lot
- Sprinkler System
- Property is zoned R1E
Parking
- 2 Car Attached Garage
Home Design
- Brick Veneer
- Wood Frame Construction
- Composition Roof
Interior Spaces
- 3,763 Sq Ft Home
- 1-Story Property
- Open Floorplan
- Window Treatments
- Family Room
- Dining Room
- Home Office
- Mountain Views
Kitchen
- Eat-In Kitchen
- Gas Oven or Range
- Microwave
- Freezer
- Dishwasher
Flooring
- Wood
- Carpet
- Vinyl
Bedrooms and Bathrooms
- 5 Bedrooms
- Walk-In Closet
- Spa Bath
Laundry
- Dryer
- Washer
Basement
- Partial Basement
- Laundry in Basement
- Crawl Space
Outdoor Features
- Spa
- Deck
- Patio
- Outdoor Storage
Schools
- Lincoln Elementary School
- Erwin Middle School
- Loveland High School
Utilities
- Forced Air Heating and Cooling System
Community Details
- No Home Owners Association
- Sunset Acres Subdivision
Listing and Financial Details
- Assessor Parcel Number R0345903
Map
Home Values in the Area
Average Home Value in this Area
Property History
| Date | Event | Price | Change | Sq Ft Price |
|---|---|---|---|---|
| 11/04/2024 11/04/24 | Sold | $725,000 | 0.0% | $193 / Sq Ft |
| 09/27/2024 09/27/24 | For Sale | $725,000 | +90.8% | $193 / Sq Ft |
| 01/28/2019 01/28/19 | Off Market | $380,000 | -- | -- |
| 10/15/2014 10/15/14 | Sold | $380,000 | 0.0% | $92 / Sq Ft |
| 09/15/2014 09/15/14 | Pending | -- | -- | -- |
| 07/28/2014 07/28/14 | For Sale | $380,000 | -- | $92 / Sq Ft |
Tax History
| Year | Tax Paid | Tax Assessment Tax Assessment Total Assessment is a certain percentage of the fair market value that is determined by local assessors to be the total taxable value of land and additions on the property. | Land | Improvement |
|---|---|---|---|---|
| 2025 | $3,177 | $44,957 | $3,015 | $41,942 |
| 2024 | $3,177 | $44,957 | $3,015 | $41,942 |
| 2022 | $2,650 | $33,305 | $3,128 | $30,177 |
| 2021 | $2,723 | $34,263 | $3,218 | $31,045 |
| 2020 | $2,767 | $34,800 | $3,218 | $31,582 |
| 2019 | $2,720 | $34,800 | $3,218 | $31,582 |
| 2018 | $2,226 | $27,043 | $3,240 | $23,803 |
| 2017 | $1,917 | $27,043 | $3,240 | $23,803 |
| 2016 | $1,989 | $27,112 | $3,582 | $23,530 |
| 2015 | $1,972 | $27,110 | $3,580 | $23,530 |
| 2014 | $899 | $19,920 | $3,580 | $16,340 |
Mortgage History
| Date | Status | Loan Amount | Loan Type |
|---|---|---|---|
| Open | $688,750 | New Conventional | |
| Previous Owner | $334,000 | New Conventional | |
| Previous Owner | $335,000 | New Conventional | |
| Previous Owner | $312,290 | VA | |
| Previous Owner | $50,000 | Credit Line Revolving | |
| Previous Owner | $155,000 | New Conventional |
Deed History
| Date | Type | Sale Price | Title Company |
|---|---|---|---|
| Special Warranty Deed | $725,000 | None Listed On Document | |
| Quit Claim Deed | -- | Amrock | |
| Quit Claim Deed | -- | Amrock | |
| Interfamily Deed Transfer | -- | Amrock Llc | |
| Interfamily Deed Transfer | -- | Amrock Llc | |
| Interfamily Deed Transfer | -- | Servicelink | |
| Interfamily Deed Transfer | -- | None Available | |
| Warranty Deed | $380,000 | Guardian Title | |
| Interfamily Deed Transfer | -- | None Available | |
| Interfamily Deed Transfer | -- | -- | |
| Warranty Deed | -- | -- |
Similar Homes in the area
Source: IRES MLS
MLS Number: 1019540
APN: 95023-20-001
- 2950 Beech Dr
- 1010 W 33rd St
- 2730 Logan Dr
- 706 W 29th St
- 3313 N Franklin Ave
- 983 Logan Ct
- 1596 W 29th St Unit B2
- 1428 W 25th St
- 3609 Butternut Dr
- 3906 Ash Ave
- 3775 Sheridan Ave
- 1714 W 23rd St
- 1674 Box Prairie Cir
- 551 W 39th St Unit 551
- 4109 Georgetown Dr
- 2505 N Empire Ave
- 4162 Balsa Ct
- 2523 N Estrella Ave
- 1578 Oak Creek Dr
- 4220 Smith Park Ct

