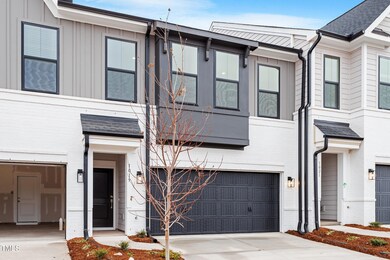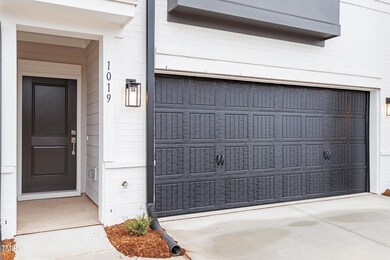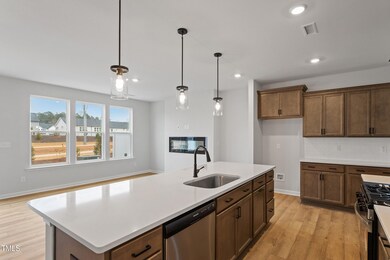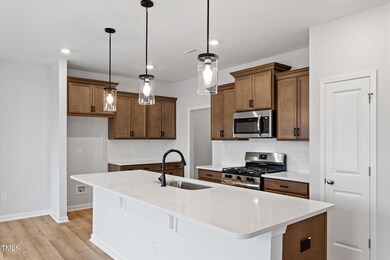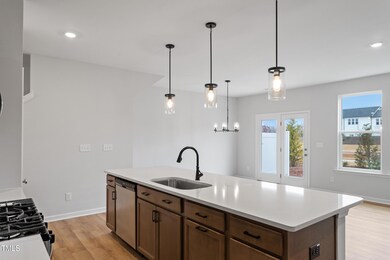
1019 Westerland Way Unit 51 Durham, NC 27703
Eastern Durham NeighborhoodHighlights
- Fitness Center
- Open Floorplan
- Property is near a clubhouse
- New Construction
- Clubhouse
- Contemporary Architecture
About This Home
As of March 2025Upscale amenities included within Sweetbrier that you are sure to love. Your primary bedroom has been enhanced with a Trey Ceiling Indulge in luxury with a Dual Vanity Sink and Private Water Closet in the primary bathroom, alongside a spa-like Tile Shower.
Enjoy the elegance of Hardwood Stairs stained effortlessly to match your choice of luxury vinyl flooring. Transition seamlessly with a Garden Door flooding your space with natural light and cozy up by the Electric Fireplace in your living area. Simplify your routine with an included Garage Door Opener. Inquire about our incentives to make your dream home a reality.
Townhouse Details
Home Type
- Townhome
Year Built
- Built in 2024 | New Construction
Lot Details
- 2,439 Sq Ft Lot
- Two or More Common Walls
HOA Fees
- $230 Monthly HOA Fees
Parking
- 2 Car Attached Garage
- Front Facing Garage
- Garage Door Opener
Home Design
- Contemporary Architecture
- Transitional Architecture
- Traditional Architecture
- Slab Foundation
- Architectural Shingle Roof
Interior Spaces
- 1,947 Sq Ft Home
- 2-Story Property
- Open Floorplan
- Tray Ceiling
- Smooth Ceilings
- High Ceiling
- Recessed Lighting
- Insulated Windows
- Family Room
- Loft
- Pull Down Stairs to Attic
Kitchen
- Eat-In Kitchen
- Self-Cleaning Oven
- Free-Standing Electric Range
- Microwave
- Plumbed For Ice Maker
- Dishwasher
- Stainless Steel Appliances
- Kitchen Island
- Disposal
Flooring
- Carpet
- Luxury Vinyl Tile
- Vinyl
Bedrooms and Bathrooms
- 3 Bedrooms
- Walk-In Closet
- Double Vanity
- Private Water Closet
- Bathtub with Shower
- Shower Only in Primary Bathroom
- Walk-in Shower
Laundry
- Laundry Room
- Laundry in Hall
- Laundry on upper level
Outdoor Features
- Patio
- Rain Gutters
Schools
- Spring Valley Elementary School
- Neal Middle School
- Southern High School
Utilities
- Zoned Heating and Cooling
- Heating System Uses Natural Gas
- Heat Pump System
- Tankless Water Heater
Additional Features
- Energy-Efficient Thermostat
- Property is near a clubhouse
Listing and Financial Details
- Home warranty included in the sale of the property
- Assessor Parcel Number Lot 51 - Sweetbrier
Community Details
Overview
- Association fees include ground maintenance
- Ppm Association, Phone Number (919) 848-4911
- Built by Mungo Homes
- Sweetbrier Subdivision, Mandevilla C Floorplan
Amenities
- Picnic Area
- Clubhouse
Recreation
- Community Playground
- Fitness Center
- Exercise Course
- Community Pool
- Park
- Dog Park
- Jogging Path
- Trails
Map
Home Values in the Area
Average Home Value in this Area
Property History
| Date | Event | Price | Change | Sq Ft Price |
|---|---|---|---|---|
| 03/03/2025 03/03/25 | Sold | $403,970 | +0.2% | $207 / Sq Ft |
| 02/20/2025 02/20/25 | Off Market | $403,000 | -- | -- |
| 01/19/2025 01/19/25 | Pending | -- | -- | -- |
| 11/20/2024 11/20/24 | Price Changed | $403,000 | -0.6% | $207 / Sq Ft |
| 11/11/2024 11/11/24 | Price Changed | $405,621 | 0.0% | $208 / Sq Ft |
| 11/11/2024 11/11/24 | For Sale | $405,621 | +0.4% | $208 / Sq Ft |
| 05/24/2024 05/24/24 | Off Market | $403,970 | -- | -- |
| 04/28/2024 04/28/24 | For Sale | $392,480 | -- | $202 / Sq Ft |
Similar Homes in Durham, NC
Source: Doorify MLS
MLS Number: 10025874
- 1021 Westerland Way Unit 50
- 2167 Pink Peony Cir Unit 229
- 1055 Westerland Way Unit 37
- 1031 Westerland Way Unit 46
- 1005 Westerland Way Unit 57
- 2156 Pink Peony Cir Unit 157
- 2152 Pink Peony Cir Unit 155
- 2163 Pink Peony Cir Unit 231
- 2161 Pink Peony Cir Unit 232
- 2155 Pink Peony Cir Unit 235
- 3012 Dog Rose Dr Unit 305
- 3014 Dog Rose Drive Lot 304 Dr
- 3013 Dog Rose Drive Lot 171 Dr
- 3015 Dog Rose Drive Lot 170 Dr
- 3019 Dog Rose Dr Unit 168
- 3016 Dog Rose Dr Unit 303
- 1006 Westerland Way Unit 198
- 1004 Westerland Way Unit 197
- 1012 Westerland Way Unit 201
- 1034 Westerland Way Unit 210

