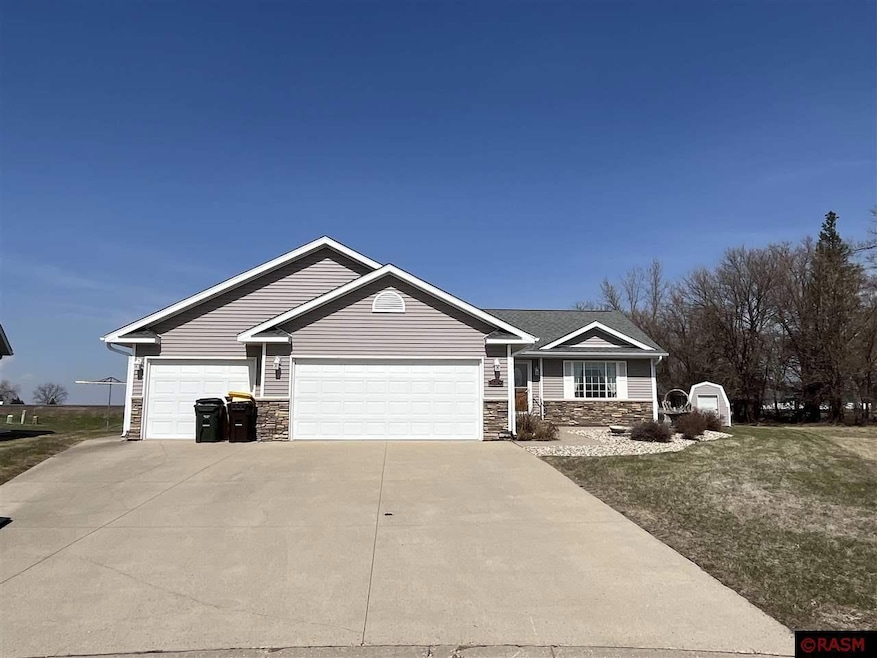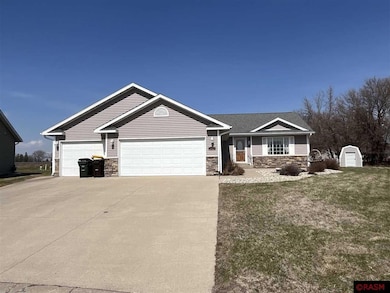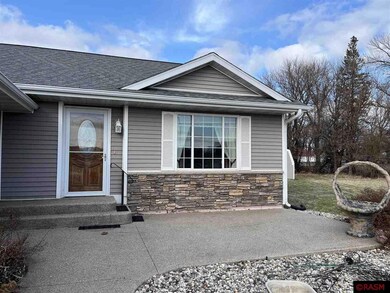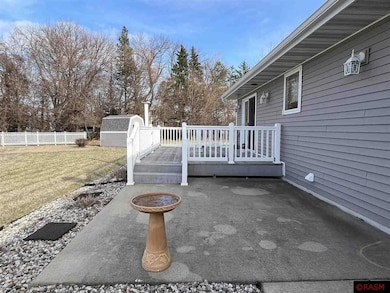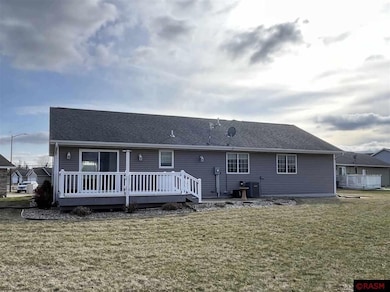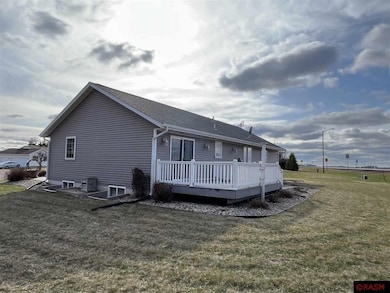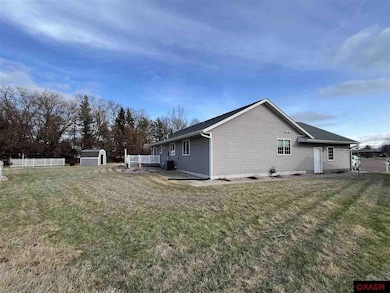
1019 Westwood Dr Saint James, MN 56081
Estimated payment $2,266/month
Highlights
- Deck
- 3 Car Attached Garage
- Bathroom on Main Level
- Ranch Style House
- Patio
- Forced Air Heating and Cooling System
About This Home
Custom-built home along the northwest part of St. James with lots of landscaping and a beautiful flower bed. Home features vaulted ceilings, spacious front entry with ceramic floor, kitchen with lots of roll-out shelves & built-ins open to eating area with patio doors to 12' x 16' deck and adjacent 12' x 12' patio, open living room, full bath, 3 large bedrooms with walk-in closets, primary bedroom with adjoining 3/4 bath with step-in shower, first floor laundry with ceramic floor. Lower level consists of 22' x 26' family room with two egress windows, 3/4 bath, and nice sized storage room with lots of shelving. The home has 2' x 6' walls, thermopane windows, energy efficient forced air furnace with central a/c, air exchange, central vac system, 200-Amp CB electrical service ,50-gallon electric water heater, owned water softener and RO drinking water system, and tiled around house with sump pump. Attached 3-stall garage with walk-out door to side yard, partial stone front, asphalt shingles, vinyl siding, 12' x 23' patio and 8' x 10' utility shed in the backyard. Must see to appreciate this custom-built home!
Home Details
Home Type
- Single Family
Est. Annual Taxes
- $3,798
Year Built
- Built in 2008
Home Design
- Ranch Style House
- Frame Construction
- Asphalt Shingled Roof
- Vinyl Siding
- Stone Exterior Construction
Interior Spaces
- Central Vacuum
Bedrooms and Bathrooms
- 3 Bedrooms
- Bathroom on Main Level
Finished Basement
- Basement Fills Entire Space Under The House
- Sump Pump
- Block Basement Construction
- Basement Window Egress
Parking
- 3 Car Attached Garage
- Driveway
Outdoor Features
- Deck
- Patio
- Storage Shed
Utilities
- Forced Air Heating and Cooling System
- Electric Water Heater
- Water Softener is Owned
Additional Features
- Air Exchanger
- 0.37 Acre Lot
Listing and Financial Details
- Assessor Parcel Number 20.365.0060
Map
Home Values in the Area
Average Home Value in this Area
Tax History
| Year | Tax Paid | Tax Assessment Tax Assessment Total Assessment is a certain percentage of the fair market value that is determined by local assessors to be the total taxable value of land and additions on the property. | Land | Improvement |
|---|---|---|---|---|
| 2024 | $3,636 | $307,300 | $29,300 | $278,000 |
| 2023 | $3,918 | $279,400 | $25,400 | $254,000 |
| 2022 | $3,706 | $258,200 | $21,200 | $237,000 |
| 2021 | $3,796 | $206,400 | $12,600 | $193,800 |
| 2020 | $3,806 | $216,400 | $12,600 | $203,800 |
| 2019 | $3,880 | $216,900 | $12,600 | $204,300 |
| 2018 | $3,326 | $216,900 | $12,600 | $204,300 |
| 2016 | $2,744 | $170,300 | $12,600 | $157,700 |
| 2014 | -- | $180,200 | $12,600 | $167,600 |
Property History
| Date | Event | Price | Change | Sq Ft Price |
|---|---|---|---|---|
| 04/09/2025 04/09/25 | For Sale | $349,900 | -- | $112 / Sq Ft |
Similar Homes in the area
Source: REALTOR® Association of Southern Minnesota
MLS Number: 7037130
APN: 20.365.0060
- 1017 1017 N 3rd St
- 1106 1106 Fourth Street Ct N
- 1003 1003 N 5th St
- 101 7th Ave N
- 5th Street N
- 1012 Armstrong Blvd N
- 922 Armstrong Blvd N
- 718 718 N 6th St
- 922 922 N 10th Ave
- 920 920 N 10th Ave
- 0000 Minnesota 4
- 2 2 Crystal Ct
- 207 7th Ave S
- 1007 2nd Ave S
- 902 902 S 2nd Ave
- 704 704 S 10th St
- 903 903 S 8th St
- 1026 1026 S Fifth St
- 1117 1117 County Road 104
- 38211 720th Ave
