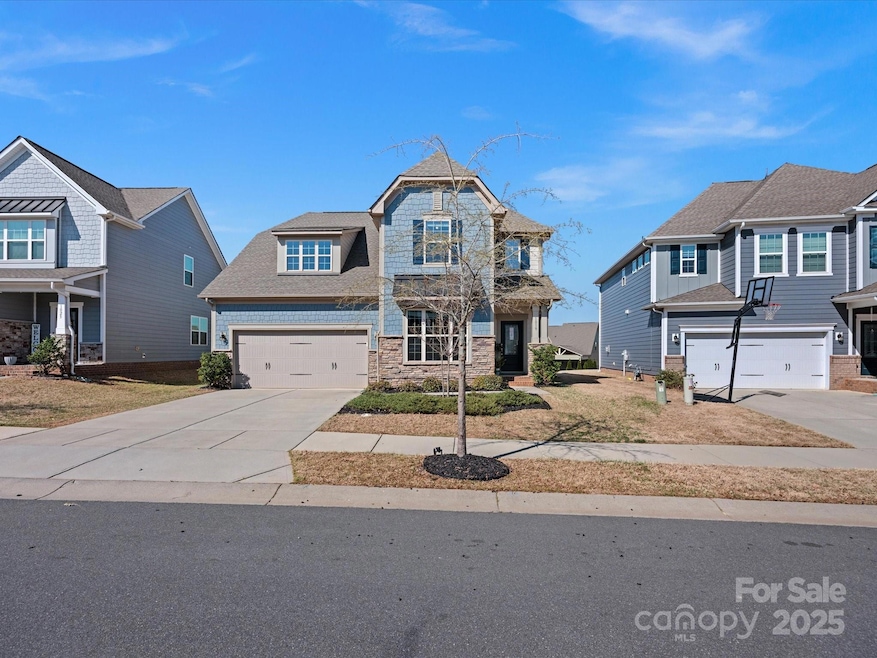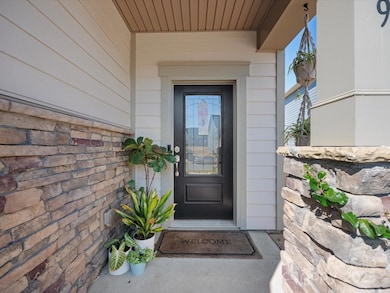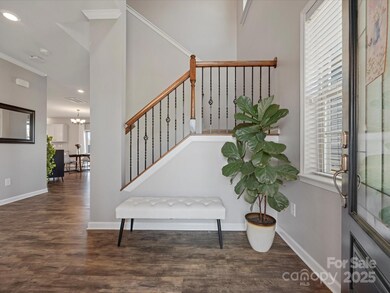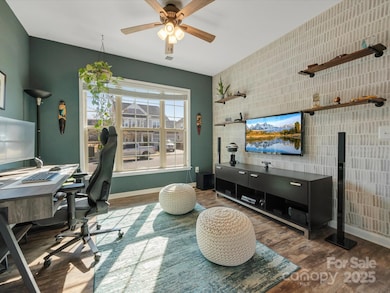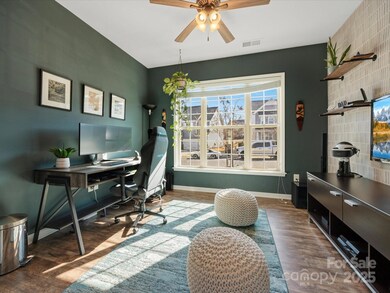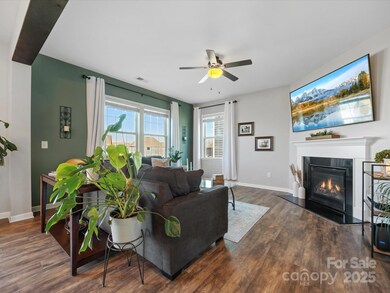1019 Winnett Dr Jackson, NC 28173
Estimated payment $3,216/month
Highlights
- Fitness Center
- Open Floorplan
- Traditional Architecture
- Kensington Elementary School Rated A
- Clubhouse
- Community Pool
About This Home
Welcome to 1019 Winnett, where thoughtful design meets effortless living! The stunning two-story entry sets the tone for this beautifully appointed home. Just down the hall, a spacious flex room offers the perfect space for an office, guest room, or playroom. The open-concept great room is ideal for entertaining, with seamless flow and stylish finishes. Upstairs, you’ll find three generous bedrooms and a charming laundry room. No detail was overlooked, from elegant moldings to designer fixtures. The current owners have maintained this home to perfection, inside and out. Step outside to a massive, fenced backyard—ready for a pool, playset, or outdoor retreat. Located in Millbridge, the 2022 Community of the Year, enjoy resort-style amenities, scenic trails, a fitness center, and award-winning schools. This home is move-in ready and waiting for you—don’t miss out!
Listing Agent
Keller Williams Ballantyne Area Brokerage Email: cweisensel@kw.com License #322696

Home Details
Home Type
- Single Family
Est. Annual Taxes
- $3,258
Year Built
- Built in 2019
Lot Details
- Lot Dimensions are 52x163x71x179
- Fenced
- Cleared Lot
- Property is zoned NEC
HOA Fees
- $97 Monthly HOA Fees
Parking
- 2 Car Attached Garage
- Front Facing Garage
- Driveway
Home Design
- Traditional Architecture
- Slab Foundation
- Stone Veneer
- Hardboard
Interior Spaces
- 2-Story Property
- Open Floorplan
- Ceiling Fan
- Entrance Foyer
- Living Room with Fireplace
- Pull Down Stairs to Attic
- Electric Dryer Hookup
Kitchen
- Gas Range
- Microwave
- Dishwasher
- Kitchen Island
- Disposal
Flooring
- Tile
- Vinyl
Bedrooms and Bathrooms
- 3 Bedrooms
- Walk-In Closet
- Garden Bath
Outdoor Features
- Patio
- Rear Porch
Schools
- Kensington Elementary School
- Cuthbertson Middle School
- Cuthbertson High School
Utilities
- Forced Air Heating and Cooling System
- Vented Exhaust Fan
- Heating System Uses Natural Gas
- Electric Water Heater
Listing and Financial Details
- Assessor Parcel Number 05-138-302
Community Details
Overview
- Hawthorne Management Association, Phone Number (704) 377-0114
- Millbridge Subdivision
- Mandatory home owners association
Amenities
- Clubhouse
Recreation
- Sport Court
- Indoor Game Court
- Recreation Facilities
- Community Playground
- Fitness Center
- Community Pool
- Trails
Map
Home Values in the Area
Average Home Value in this Area
Tax History
| Year | Tax Paid | Tax Assessment Tax Assessment Total Assessment is a certain percentage of the fair market value that is determined by local assessors to be the total taxable value of land and additions on the property. | Land | Improvement |
|---|---|---|---|---|
| 2024 | $3,258 | $317,800 | $66,900 | $250,900 |
| 2023 | $3,225 | $317,800 | $66,900 | $250,900 |
| 2022 | $3,225 | $317,800 | $66,900 | $250,900 |
| 2021 | $3,220 | $317,800 | $66,900 | $250,900 |
| 2020 | $1,839 | $60,000 | $60,000 | $0 |
| 2019 | $57 | $60,000 | $60,000 | $0 |
| 2018 | $38 | $60,000 | $60,000 | $0 |
| 2017 | $0 | $0 | $0 | $0 |
Property History
| Date | Event | Price | Change | Sq Ft Price |
|---|---|---|---|---|
| 03/29/2025 03/29/25 | Pending | -- | -- | -- |
| 03/29/2025 03/29/25 | For Sale | $510,000 | +6.3% | $239 / Sq Ft |
| 10/13/2022 10/13/22 | Sold | $480,000 | +1.1% | $225 / Sq Ft |
| 09/11/2022 09/11/22 | Pending | -- | -- | -- |
| 09/08/2022 09/08/22 | For Sale | $475,000 | +62.0% | $222 / Sq Ft |
| 10/17/2019 10/17/19 | Sold | $293,284 | -7.2% | $144 / Sq Ft |
| 08/19/2019 08/19/19 | Pending | -- | -- | -- |
| 06/22/2019 06/22/19 | Price Changed | $316,184 | +0.6% | $155 / Sq Ft |
| 05/30/2019 05/30/19 | For Sale | $314,184 | -- | $154 / Sq Ft |
Deed History
| Date | Type | Sale Price | Title Company |
|---|---|---|---|
| Warranty Deed | $480,000 | -- | |
| Special Warranty Deed | $293,500 | None Available | |
| Warranty Deed | $4,992,000 | None Available |
Mortgage History
| Date | Status | Loan Amount | Loan Type |
|---|---|---|---|
| Open | $190,000 | New Conventional | |
| Previous Owner | $287,971 | FHA |
Source: Canopy MLS (Canopy Realtor® Association)
MLS Number: 4240080
APN: 05-138-302
- 1036 Easley St
- 3013 Kensley Dr
- 1019 Dunhill Ln
- 1013 Easley St
- 6000 Lydney Cir
- 1007 Silverwood Dr
- 1037 Delridge St
- 5030 Lily Pond Cir
- 2014 Burton Point Ct
- 3034 Oakmere Rd
- 3015 Fallondale Rd
- 2032 Burton Point Ct
- 3005 Oakmere Rd
- 3004 Fallondale Rd
- 5004 Oakmere Rd
- 3038 Lydney Cir
- 5012 Oakmere Rd
- 2008 Fallondale Rd
- 1016 Hickory Pine Rd
- 1005 Argentium Way
