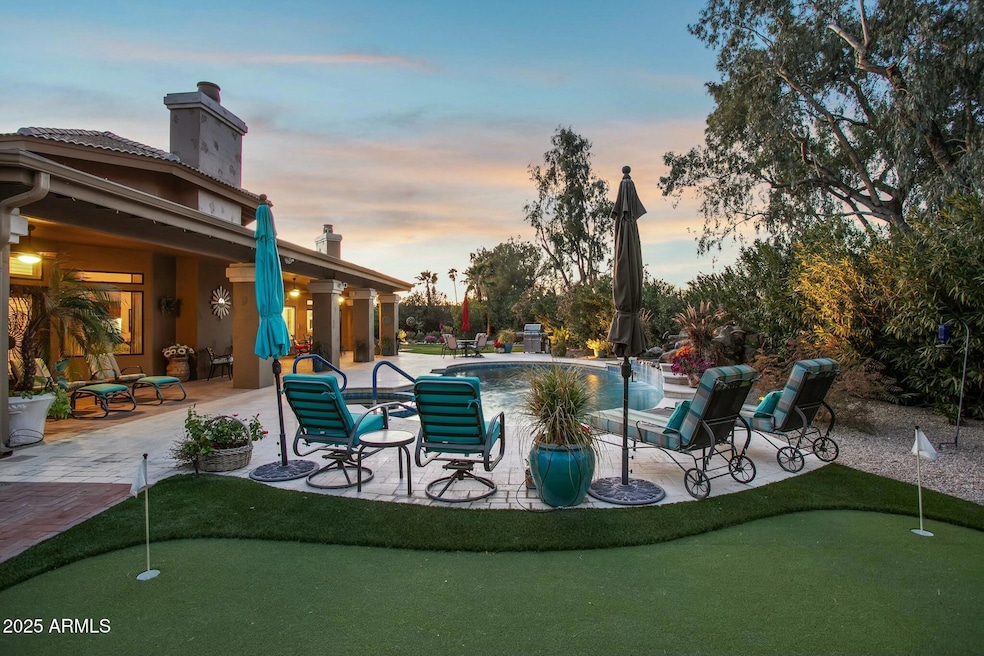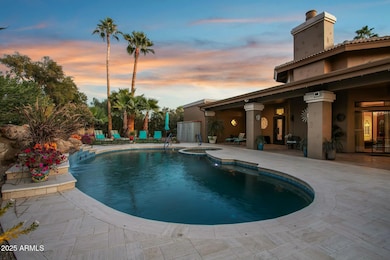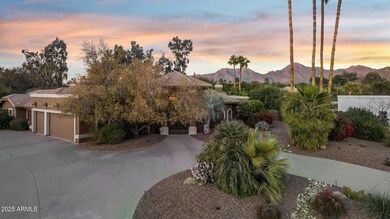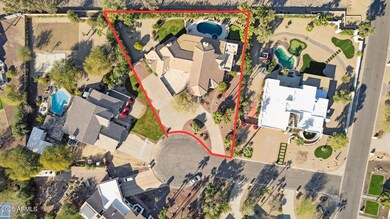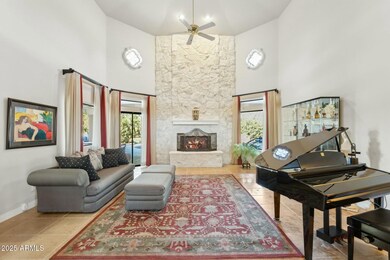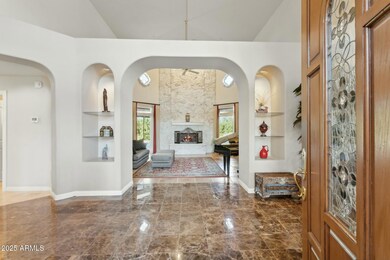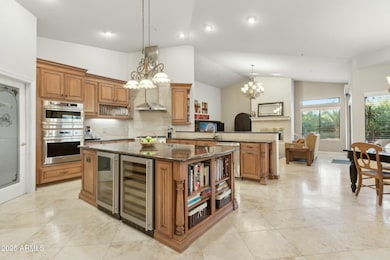
10190 E Sunnyside Dr Scottsdale, AZ 85260
Shea Corridor NeighborhoodHighlights
- Heated Spa
- RV Gated
- Mountain View
- Redfield Elementary School Rated A
- 0.76 Acre Lot
- Fireplace in Primary Bedroom
About This Home
As of March 2025Cactus Corridor + .72 Acre Lot + Entertaining Resort Backyard means an amazing opportunity! This stunning custom home sits on a premium cul-de-sac lot with N/S exposure surrounded by Mountain Views. The outdoors is truly a WOW factor of this home with resort style backyard, lush landscaping, open grassy play areas, expansive covered patio, patio misters, Travertine patio entertaining areas, heated pool/spa with spill over water feature, Pentair WiFi control pool and newly added putting green. For an extra bonus, your own designated gardening area for farm to table dining and various citrus trees throughout the property. Overall PRISTINE CONDITION, the estate offers 3995 sf of living space offering a split floor plan on one level with 4-bedrooms all having en-suite baths. Grande....... courtyard entry through custom iron gates opens to a serene courtyard setting a welcoming start to the home. The custom entry door leads to a spacious foyer with high, vaulted ceilings and abundant natural light, creating an airy and bright atmosphere throughout the home. The gourmet kitchen features a large island, soft close cabinetry, GE Monogram stainless steel appliances, gas cooktop, wine & beverage refrigerators, granite slab countertops, tiled backsplash, a breakfast bar, and a generous pantry. An adjacent eat-in dining area offers another space for casual meals along with a formal dining room dedicated to hosting memorable gatherings and special occasions.
The expansive layout features a formal living room off the front entry along with a family room off the kitchen both offering gas fireplaces. The primary suite is ready for you to enjoy, with its own fireplace, backyard access, and an expansive bathroom featuring dual vanities, a soaking tub, separate shower and two private water closets. The oversized closet provides ample storage for all your needs.
Added Enhancements Include: Exterior Paint (2023); Swim Pool Salt System (2023) & Pool Equipment Replaced (2021); Bathroom Updates (2022); Recirculating Pump (2021); 2-Hot Water Heaters (2019/2021); Putting Green (2019); 3 HVAC Carrier Units (2017); Mini Split at Garage (2017); Kitchen Remodeled (2016); Gutters (2016) and more.
Oversized 3 Car garage, side entry access, epoxy floors, garage sink, additional storage and climate control mini-split system. The property also offers a circular driveway and double RV gates.
The Cactus Corridor is ideally situated east of the 101 with easy access to outdoor activities, world-class golf courses, and the vibrant shopping, dining, and entertainment options of Kierland Commons and Scottsdale Quarter. Quick access to the 101 Freeway, Scottsdale A+ rated schools, highly sought after Basis Scottsdale, Scottsdale Airpark, TPC Scottsdale, and WestWorld further enhances the convenience of this exceptional home.
Last Agent to Sell the Property
Keller Williams Arizona Realty License #SA627275000

Home Details
Home Type
- Single Family
Est. Annual Taxes
- $5,632
Year Built
- Built in 1988
Lot Details
- 0.76 Acre Lot
- Cul-De-Sac
- Desert faces the front and back of the property
- Block Wall Fence
- Front and Back Yard Sprinklers
- Sprinklers on Timer
- Private Yard
- Grass Covered Lot
HOA Fees
- $38 Monthly HOA Fees
Parking
- 3 Car Garage
- Heated Garage
- Side or Rear Entrance to Parking
- RV Gated
Home Design
- Wood Frame Construction
- Tile Roof
- Stucco
Interior Spaces
- 3,995 Sq Ft Home
- 1-Story Property
- Wet Bar
- Central Vacuum
- Vaulted Ceiling
- Ceiling Fan
- Skylights
- Family Room with Fireplace
- 3 Fireplaces
- Living Room with Fireplace
- Mountain Views
- Security System Owned
Kitchen
- Eat-In Kitchen
- Breakfast Bar
- Gas Cooktop
- Built-In Microwave
- Kitchen Island
- Granite Countertops
Flooring
- Carpet
- Tile
Bedrooms and Bathrooms
- 4 Bedrooms
- Fireplace in Primary Bedroom
- Bathroom Updated in 2022
- Primary Bathroom is a Full Bathroom
- 4.5 Bathrooms
- Dual Vanity Sinks in Primary Bathroom
- Hydromassage or Jetted Bathtub
- Bathtub With Separate Shower Stall
Pool
- Pool Updated in 2023
- Heated Spa
- Heated Pool
- Diving Board
Outdoor Features
- Outdoor Storage
- Playground
Schools
- Redfield Elementary School
- Mountainside Middle School
- Desert Mountain High School
Utilities
- Mini Split Air Conditioners
- Heating Available
- Plumbing System Updated in 2021
- High Speed Internet
- Cable TV Available
Community Details
- Association fees include ground maintenance
- Rosalee Ranch Association, Phone Number (480) 264-7862
- Built by Custom
- Rosalee Ranch Subdivision
Listing and Financial Details
- Tax Lot 39
- Assessor Parcel Number 217-26-447
Map
Home Values in the Area
Average Home Value in this Area
Property History
| Date | Event | Price | Change | Sq Ft Price |
|---|---|---|---|---|
| 03/20/2025 03/20/25 | Sold | $1,700,000 | -8.1% | $426 / Sq Ft |
| 01/29/2025 01/29/25 | Pending | -- | -- | -- |
| 01/16/2025 01/16/25 | For Sale | $1,850,000 | +151.7% | $463 / Sq Ft |
| 09/29/2015 09/29/15 | Sold | $735,000 | -2.0% | $184 / Sq Ft |
| 08/27/2015 08/27/15 | Price Changed | $750,000 | -6.2% | $188 / Sq Ft |
| 07/06/2015 07/06/15 | Price Changed | $799,900 | -5.9% | $200 / Sq Ft |
| 06/03/2015 06/03/15 | Price Changed | $850,000 | -5.5% | $213 / Sq Ft |
| 03/27/2015 03/27/15 | For Sale | $899,000 | -- | $225 / Sq Ft |
Tax History
| Year | Tax Paid | Tax Assessment Tax Assessment Total Assessment is a certain percentage of the fair market value that is determined by local assessors to be the total taxable value of land and additions on the property. | Land | Improvement |
|---|---|---|---|---|
| 2025 | $5,632 | $92,102 | -- | -- |
| 2024 | $5,560 | $87,716 | -- | -- |
| 2023 | $5,560 | $111,230 | $22,240 | $88,990 |
| 2022 | $5,244 | $86,530 | $17,300 | $69,230 |
| 2021 | $5,609 | $78,700 | $15,740 | $62,960 |
| 2020 | $5,555 | $77,460 | $15,490 | $61,970 |
| 2019 | $5,339 | $72,970 | $14,590 | $58,380 |
| 2018 | $5,151 | $68,530 | $13,700 | $54,830 |
| 2017 | $4,908 | $67,680 | $13,530 | $54,150 |
| 2016 | $4,771 | $62,710 | $12,540 | $50,170 |
| 2015 | $4,541 | $61,420 | $12,280 | $49,140 |
Mortgage History
| Date | Status | Loan Amount | Loan Type |
|---|---|---|---|
| Open | $1,360,000 | New Conventional | |
| Previous Owner | $532,000 | Purchase Money Mortgage |
Deed History
| Date | Type | Sale Price | Title Company |
|---|---|---|---|
| Warranty Deed | $1,700,000 | Wfg National Title Insurance C | |
| Cash Sale Deed | $735,000 | Old Republic Title Agency | |
| Interfamily Deed Transfer | -- | -- | |
| Warranty Deed | $665,000 | -- | |
| Cash Sale Deed | $425,000 | Transnation Title Ins Co |
Similar Homes in Scottsdale, AZ
Source: Arizona Regional Multiple Listing Service (ARMLS)
MLS Number: 6806182
APN: 217-26-447
- 12236 N 102nd St
- 10365 E Paradise Dr
- 10055 E Charter Oak Rd
- 10535 E Paradise Dr
- 10105 E Larkspur Dr
- 10025 E Larkspur Dr
- 9980 E Charter Oak Rd
- 10125 E Cortez Dr
- 11745 N 99th St
- 12140 N 106th St
- 10512 E Cortez Dr
- 10380 E Cholla St
- 10541 E Windrose Dr
- 10561 E Windrose Dr
- 12755 N 99th Place
- 10102 E Dreyfus Ave
- 10490 E Dreyfus Ave
- 13128 N 104th Place
- 10754 E Laurel Ln
- 10800 E Cactus Rd Unit 46
