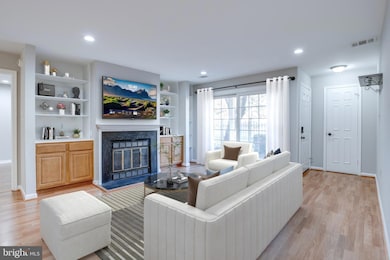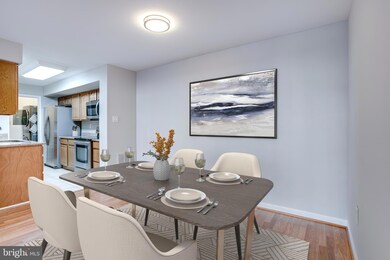
10191B Ashbrooke Ct Unit 102 Oakton, VA 22124
Highlights
- Colonial Architecture
- 1 Fireplace
- En-Suite Primary Bedroom
- Oakton Elementary School Rated A
- Living Room
- Central Air
About This Home
As of January 2025Welcome to your home! This charming 2-bedroom, 2-bathroom condo located in the Trevor House community is spacious and filled with tons of natural light thanks to the oversized sliding glass doors that lead to the ample and inviting outdoor patio area. The fenced gated entry front yard is ideal for relaxing or entertaining, providing privacy and charm. The unit boasts 1,189 Sq. ft with ample walk-in closets and great sized bedrooms featuring gleaming LVP floors all throughout that enhance the open feel of the space. The kitchen, living and dining area layout offers recessed lighting and neutral colors ready for your own personalization. This area includes a wood burning fireplace with a black mantel surround and a white mantelpiece with built-in shelving for excellent storage and display options, perfect to enjoy your cozy evenings by the fire.
Private entrance, modern design, in-unit laundry, no stairs, low condo fee, brand new hot water heater, plenty of storage space wow…this condo is an excellent opportunity for anyone looking for a blend of comfort, convenience, and style in a highly desirable area like Oakton. Don’t miss out on this opportunity!
Conveniently located less than 2 miles to Vienna metro with bus stop at the entrance of the community. Close to Borge Street Park, Blake Lane Park, Oakton Shopping Center, Oak Marr Rec Center, Mama Tigre restaurant, post office, Oakton Library, and Farmer's Markets. Easy access to I-66, Rt. 123, Rt. 50, Lee Hwy, Tysons, Town of Vienna, and City of Fairfax.
Property Details
Home Type
- Condominium
Est. Annual Taxes
- $4,470
Year Built
- Built in 1985
HOA Fees
- $384 Monthly HOA Fees
Home Design
- Colonial Architecture
- Traditional Architecture
- Vinyl Siding
Interior Spaces
- 1,189 Sq Ft Home
- Property has 1 Level
- 1 Fireplace
- Screen For Fireplace
- Living Room
- Dining Room
Kitchen
- Stove
- Built-In Microwave
- Ice Maker
- Dishwasher
- Disposal
Bedrooms and Bathrooms
- 2 Main Level Bedrooms
- En-Suite Primary Bedroom
- 2 Full Bathrooms
Laundry
- Dryer
- Washer
Parking
- Assigned parking located at #156
- Parking Lot
- 1 Assigned Parking Space
Schools
- Oakton Elementary School
- Thoreau Middle School
- Oakton High School
Utilities
- Central Air
- Heat Pump System
- Electric Water Heater
Listing and Financial Details
- Assessor Parcel Number 0472 29 0102
Community Details
Overview
- Association fees include common area maintenance, custodial services maintenance, exterior building maintenance, lawn maintenance, snow removal, trash, water
- Low-Rise Condominium
- Trevor House Condos
- Trevor House Subdivision
Pet Policy
- Dogs and Cats Allowed
Map
Home Values in the Area
Average Home Value in this Area
Property History
| Date | Event | Price | Change | Sq Ft Price |
|---|---|---|---|---|
| 01/14/2025 01/14/25 | Sold | $415,000 | 0.0% | $349 / Sq Ft |
| 01/02/2025 01/02/25 | For Sale | $415,000 | +18.2% | $349 / Sq Ft |
| 04/09/2021 04/09/21 | Sold | $351,000 | +1.7% | $295 / Sq Ft |
| 03/01/2021 03/01/21 | Pending | -- | -- | -- |
| 02/25/2021 02/25/21 | For Sale | $345,000 | 0.0% | $290 / Sq Ft |
| 05/02/2019 05/02/19 | Rented | $1,800 | 0.0% | -- |
| 04/30/2019 04/30/19 | Under Contract | -- | -- | -- |
| 04/29/2019 04/29/19 | For Rent | $1,800 | +2.9% | -- |
| 07/24/2017 07/24/17 | Rented | $1,750 | 0.0% | -- |
| 07/24/2017 07/24/17 | Under Contract | -- | -- | -- |
| 06/02/2017 06/02/17 | For Rent | $1,750 | 0.0% | -- |
| 12/31/2016 12/31/16 | Sold | $283,000 | 0.0% | $238 / Sq Ft |
| 12/31/2016 12/31/16 | Pending | -- | -- | -- |
| 12/31/2016 12/31/16 | For Sale | $283,000 | +11.0% | $238 / Sq Ft |
| 02/28/2013 02/28/13 | Sold | $255,000 | -5.6% | $216 / Sq Ft |
| 01/23/2013 01/23/13 | Pending | -- | -- | -- |
| 12/18/2012 12/18/12 | For Sale | $270,000 | -- | $228 / Sq Ft |
Tax History
| Year | Tax Paid | Tax Assessment Tax Assessment Total Assessment is a certain percentage of the fair market value that is determined by local assessors to be the total taxable value of land and additions on the property. | Land | Improvement |
|---|---|---|---|---|
| 2024 | $4,470 | $385,830 | $77,000 | $308,830 |
| 2023 | $4,187 | $370,990 | $74,000 | $296,990 |
| 2022 | $4,079 | $356,720 | $71,000 | $285,720 |
| 2021 | $3,691 | $314,570 | $63,000 | $251,570 |
| 2020 | $3,416 | $288,600 | $58,000 | $230,600 |
| 2019 | $1,674 | $282,940 | $57,000 | $225,940 |
| 2018 | $3,254 | $282,940 | $57,000 | $225,940 |
| 2017 | $3,129 | $269,470 | $54,000 | $215,470 |
| 2016 | $3,186 | $274,970 | $55,000 | $219,970 |
| 2015 | $3,069 | $274,970 | $55,000 | $219,970 |
| 2014 | $2,758 | $247,720 | $50,000 | $197,720 |
Mortgage History
| Date | Status | Loan Amount | Loan Type |
|---|---|---|---|
| Closed | $340,470 | New Conventional | |
| Closed | $340,470 | New Conventional | |
| Previous Owner | $183,000 | New Conventional | |
| Previous Owner | $204,000 | New Conventional | |
| Previous Owner | $249,884 | No Value Available | |
| Previous Owner | $247,435 | Purchase Money Mortgage |
Deed History
| Date | Type | Sale Price | Title Company |
|---|---|---|---|
| Bargain Sale Deed | $351,000 | Republic Title | |
| Bargain Sale Deed | $351,000 | Republic Title Inc | |
| Warranty Deed | $283,000 | Peak Settlements Llc | |
| Warranty Deed | $255,000 | -- | |
| Warranty Deed | $252,000 | -- |
Similar Homes in the area
Source: Bright MLS
MLS Number: VAFX2213922
APN: 0472-29-0102
- 2973 Borge St
- 10210 Baltusrol Ct
- 10127 Turnberry Place
- 10227 Valentino Dr Unit 7104
- 2905 Gray St
- 9979 Capperton Dr
- 3178 Summit Square Dr Unit 3-B12
- 9943 Capperton Dr
- 9925 Blake Ln
- 9919 Blake Ln
- 10302 Appalachian Cir Unit 209
- 2915 Chain Bridge Rd
- 10307 Granite Creek Ln
- 9952 Lochmoore Ln
- 10302 Antietam Ave
- 3113 Jessie Ct
- 2972 Valera Ct
- 9921 Courthouse Woods Ct
- 10166 Castlewood Ln
- 10123 Scout Dr






