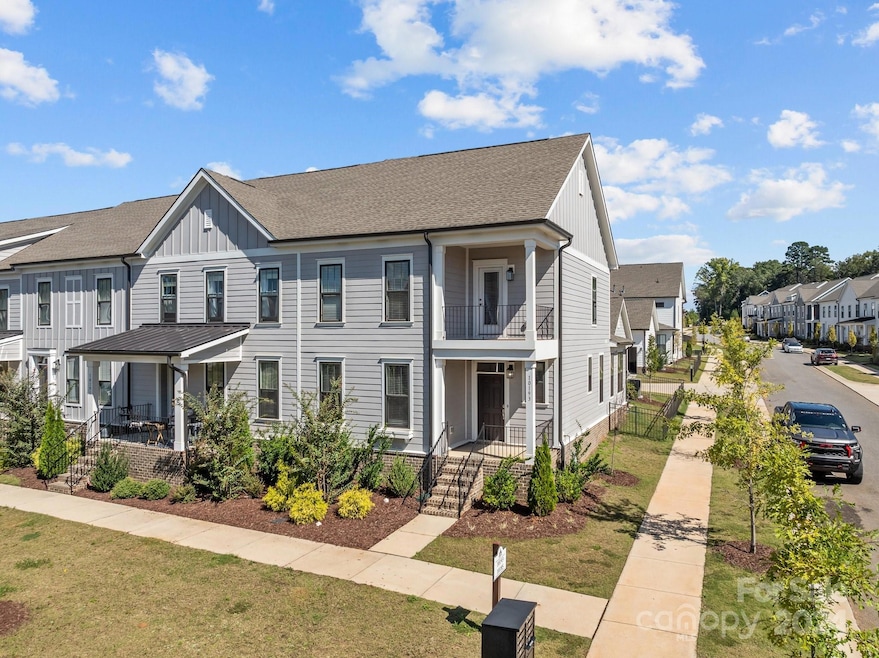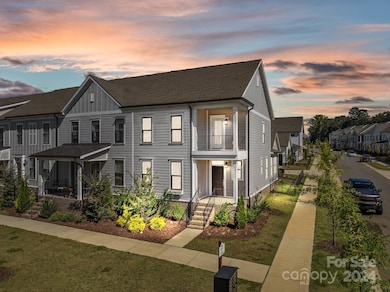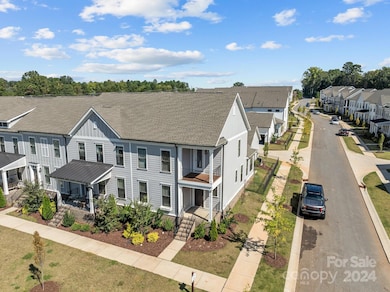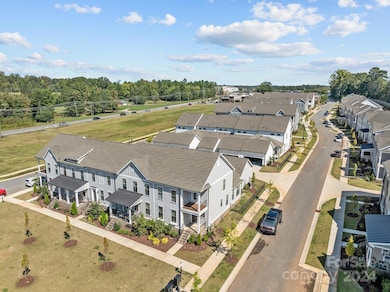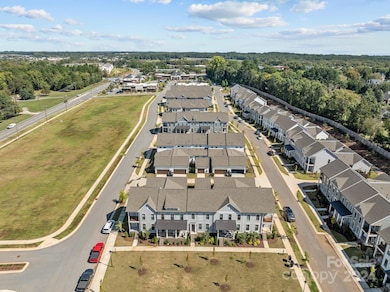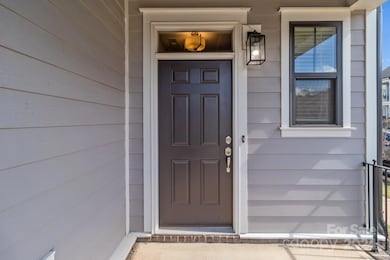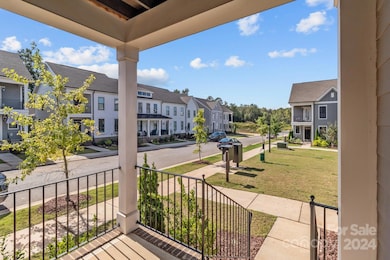
10193 Meeting House Dr NW Huntersville, NC 28078
Estimated payment $3,144/month
Highlights
- 2 Car Attached Garage
- Laundry Room
- Forced Air Heating and Cooling System
- W.R. Odell Elementary School Rated A-
About This Home
This beautiful 3-bedroom, 2.5-bathroom end unit townhome offers a perfect blend of modern living and comfortable design. Step inside to discover an inviting open-concept living space, where the bright and airy atmosphere is enhanced by natural light. The stylish kitchen features a convenient breakfast bar and sleek stainless steel appliances. The first-floor primary suite is a true retreat, complete with a spacious walk-in closet that connects to a well-appointed laundry room for added convenience. The en-suite bathroom boasts contemporary finishes and ample space. Venture upstairs to find a versatile loft area, perfect for a home office or play space. One of the two additional bedrooms offers access to a private balcony, perfect for morning coffee or evening relaxation. Outside, enjoy your fenced-in side yard—an ideal space for pets, gardening, or entertaining. Completing this fantastic property is a two-car garage, providing extra storage and parking convenience!
Townhouse Details
Home Type
- Townhome
Est. Annual Taxes
- $4,462
Year Built
- Built in 2021
HOA Fees
- $150 Monthly HOA Fees
Parking
- 2 Car Attached Garage
Home Design
- Slab Foundation
- Vinyl Siding
Interior Spaces
- 2-Story Property
Kitchen
- Microwave
- Dishwasher
Bedrooms and Bathrooms
Laundry
- Laundry Room
- Dryer
- Washer
Schools
- W.R. Odell Elementary School
- Harris Road Middle School
- Cox Mill High School
Utilities
- Forced Air Heating and Cooling System
Community Details
- The Villas At Tuckers Walk Subdivision
Listing and Financial Details
- Assessor Parcel Number 46719027870000
Map
Home Values in the Area
Average Home Value in this Area
Tax History
| Year | Tax Paid | Tax Assessment Tax Assessment Total Assessment is a certain percentage of the fair market value that is determined by local assessors to be the total taxable value of land and additions on the property. | Land | Improvement |
|---|---|---|---|---|
| 2024 | $4,462 | $448,010 | $77,000 | $371,010 |
Property History
| Date | Event | Price | Change | Sq Ft Price |
|---|---|---|---|---|
| 04/03/2025 04/03/25 | Price Changed | $469,900 | -2.1% | $234 / Sq Ft |
| 10/18/2024 10/18/24 | Price Changed | $479,900 | -2.0% | $239 / Sq Ft |
| 10/05/2024 10/05/24 | For Sale | $489,900 | -- | $244 / Sq Ft |
Deed History
| Date | Type | Sale Price | Title Company |
|---|---|---|---|
| Warranty Deed | $425,000 | -- |
Similar Homes in Huntersville, NC
Source: Canopy MLS (Canopy Realtor® Association)
MLS Number: 4188490
APN: 4671-90-2787-0000
- 10209 Meeting House Dr NW
- 10335 Rutledge Ridge Dr NW
- 1151 Donelea Ln NW
- 10378 Ambercrest Ct NW
- 9860 Darby Creek Ave NW
- 9823 Shearwater Ave NW
- 575 Marthas View Dr NW
- 9823 Oaklawn Blvd NW
- 724 Mercer Place
- 1110 Woodhall Dr
- 15125 Skypark Dr
- 502 Geary St NW
- 485 Sutro Forest Dr NW
- 615 Vega St NW
- 16404 Grassy Creek Dr
- 10418 Goosefoot Ct NW
- 10547 Skipping Rock Ln NW
- 541 Sutro Forest Dr NW
- 14818 Long Iron Dr
- 642 Vega St NW
