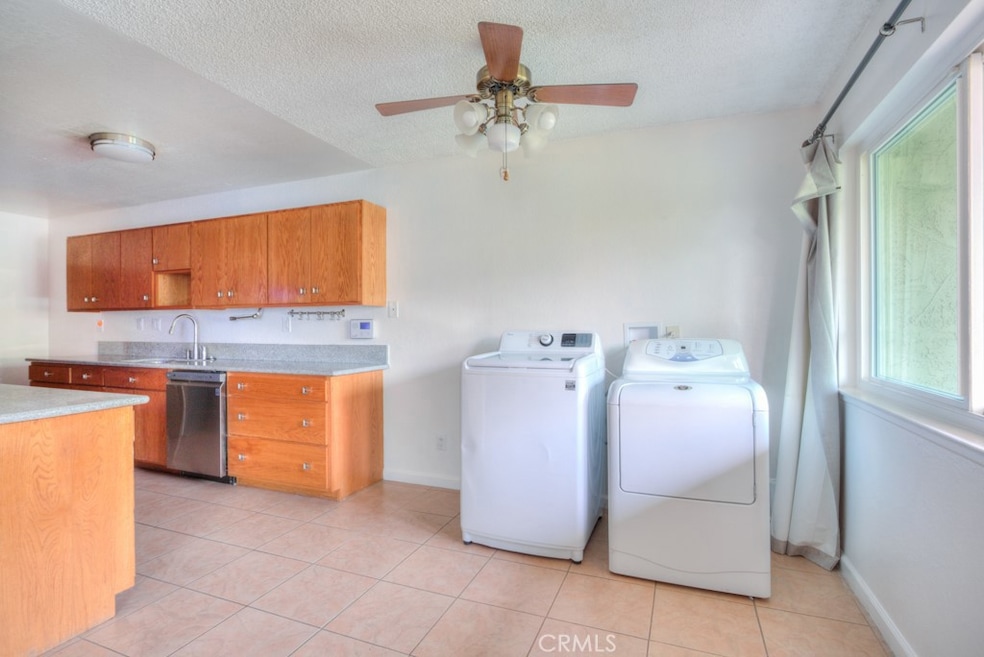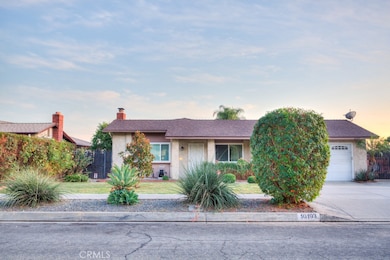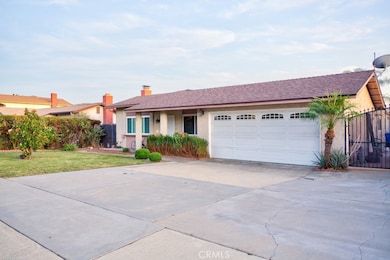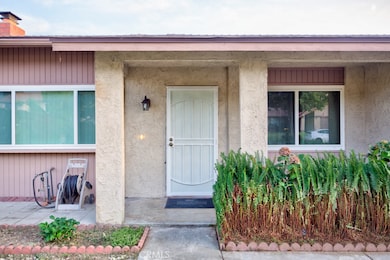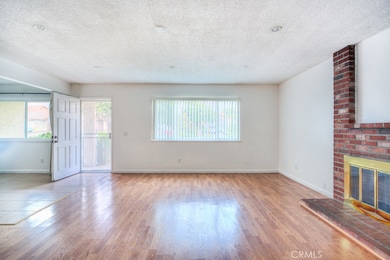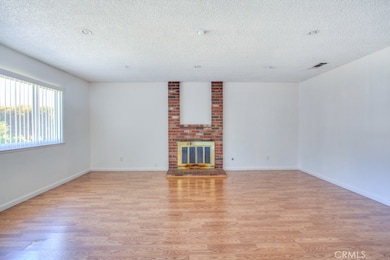10193 Monte Vista St Rancho Cucamonga, CA 91701
Alta Loma NeighborhoodHighlights
- No HOA
- Neighborhood Views
- Laundry Room
- Deer Canyon Elementary Rated A-
- 1 Car Attached Garage
- Central Heating and Cooling System
About This Home
Nestled in the heart of Rancho Cucamonga, this stunning 4-bedroom, 3-bathroom home at 10193 Monte Vista Street offers a perfect blend of modern elegance and timeless charm.Boasting its generous living space, you will be greeted by bright, peaceful and open-concept layout ideal for both relaxing and entertainingYou will find the living room with plenty of natural light thich made the area bright nad vibrant. The chef’s kitchen is a highlight with its sleek granite countertops, stainless steel appliances, and ample cabinet space, flowing seamlessly into another spacious family room with a cozy fireplace.Upstairs, the master suite serves as a private retreat, complete with a walk-in closet and a luxurious en-suite bathroom featuring dual vanities, a soaking tub, and a separate shower.The additional bedrooms are well-sized and provide comfort and versatility, perfect for a growing family or home office use.The beautifully landscaped backyard, with its patio area, is ideal for outdoor dining, relaxation, and enjoying quality time with family and friendsOne of the standout features of this property is its prime location. Situated on a peaceful, tree-lined street, it offers the tranquility of suburban living while being conveniently close to top-rated schools, Victoria Gardens shopping center, and scenic hiking trails in the San Gabriel Mountains. With easy access to major freeways, commuting to nearby cities is a breeze.This property exudes a warm, inviting vibe, enhanced by its thoughtful design and serene surroundings.Parking: 4 parking spaces on the driveway. 2 Car Garage (Shared with Back House tenant).
Home Details
Home Type
- Single Family
Est. Annual Taxes
- $7,947
Year Built
- Built in 1979
Lot Details
- 7,200 Sq Ft Lot
- Density is up to 1 Unit/Acre
Parking
- 1 Car Attached Garage
Interior Spaces
- 2,007 Sq Ft Home
- 1-Story Property
- Living Room with Fireplace
- Neighborhood Views
Bedrooms and Bathrooms
- 3 Bedrooms | 4 Main Level Bedrooms
- 1 Full Bathroom
Laundry
- Laundry Room
- Laundry in Garage
- Washer and Gas Dryer Hookup
Additional Features
- Suburban Location
- Central Heating and Cooling System
Community Details
- No Home Owners Association
Listing and Financial Details
- Security Deposit $3,300
- 12-Month Minimum Lease Term
- Available 10/9/24
- Tax Lot 63
- Tax Tract Number 9377
- Assessor Parcel Number 1076261630000
Map
Source: California Regional Multiple Listing Service (CRMLS)
MLS Number: WS24209143
APN: 1076-261-63
- 7017 Filkins Ave
- 10065 La Vine St
- 10210 Baseline Rd Unit 164
- 10210 Baseline Rd Unit 42
- 10210 Baseline Rd Unit 109
- 10210 Baseline Rd Unit 25
- 10210 Baseline Rd Unit 115
- 10040 Jonquil Dr
- 10350 Baseline Rd Unit 133
- 10350 Baseline Rd Unit 173
- 10210 Base Line Rd
- 6787 Cartilla Ave
- 10350 Base Line Rd Unit 144
- 10350 Base Line Rd
- 10080 Base Line Rd
- 9966 Roberds Ct
- 6949 Laguna Place Unit B1
- 6923 Laguna Place Unit C
- 9800 Baseline Rd Unit 101
- 9800 Baseline Rd Unit 87
