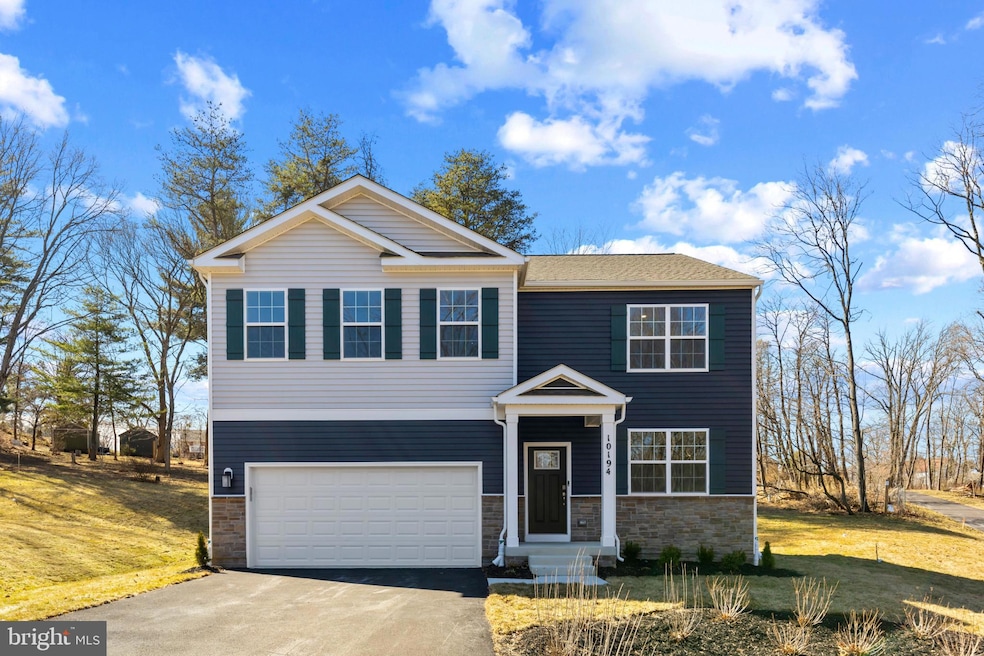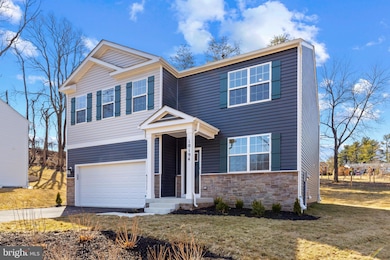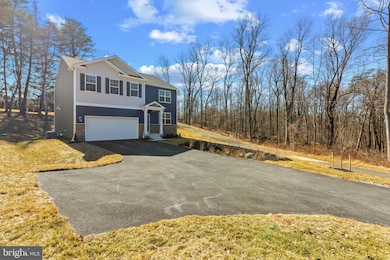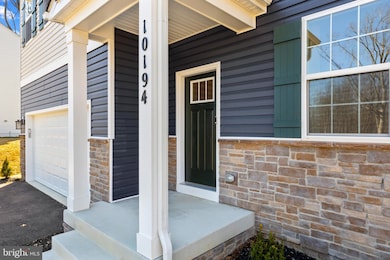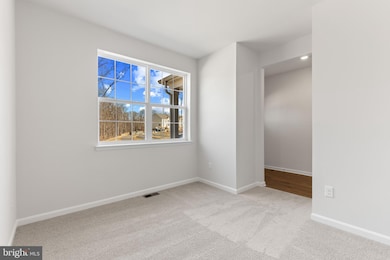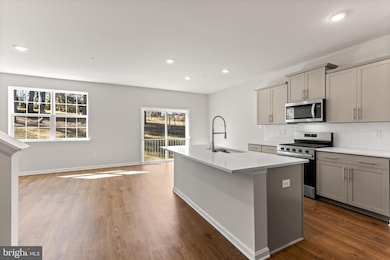
10194 Kings Grove Way Damascus, MD 20872
Highlights
- New Construction
- Craftsman Architecture
- Main Floor Bedroom
- Damascus Elementary School Rated A-
- Recreation Room
- Attic
About This Home
As of April 2025IMMEDIATE DELIVERY!!! Welcome home! Private single family home with 5 bedrooms and 4 bathrooms. This home includes a two car garage and 9 foot ceilings on the main and finished basement levels. The main level features a flex room adjacent to the foyer, ideal for a formal dining room or home office. The gourmet kitchen has an oversized island for extra seating and a large pantry, and it opens to the dining area and a spacious living room. A bedroom with a full bathroom completes the main level. The primary suite on the second level offers a luxurious tub and separate shower, private bathroom, double vanities and a large walk-in closet. There are 3 additional bedrooms, a full bathroom, a walk-in laundry room, and a loft-style living room on the second level. This practical design includes a finished basement rec room, bedroom and bathroom. Within walking distance to both Damascus elementary and high school! Excellent location that is easily accessible to Damascus town center and short commute distances to Gaithersburg, Rockville, and Frederick.
Home Details
Home Type
- Single Family
Year Built
- Built in 2024 | New Construction
Lot Details
- 0.5 Acre Lot
- Property is in excellent condition
HOA Fees
- $60 Monthly HOA Fees
Parking
- 2 Car Attached Garage
- Front Facing Garage
Home Design
- Craftsman Architecture
- Slab Foundation
- Architectural Shingle Roof
Interior Spaces
- Property has 3 Levels
- Ceiling height of 9 feet or more
- Recessed Lighting
- Sliding Doors
- Entrance Foyer
- Great Room
- Den
- Recreation Room
- Loft
- Attic
Kitchen
- Breakfast Area or Nook
- Oven
- Built-In Microwave
- Dishwasher
- Stainless Steel Appliances
- Upgraded Countertops
Flooring
- Carpet
- Laminate
- Ceramic Tile
Bedrooms and Bathrooms
- En-Suite Primary Bedroom
- Walk-In Closet
Laundry
- Laundry Room
- Dryer
- Washer
Basement
- Heated Basement
- Basement Fills Entire Space Under The House
- Walk-Up Access
- Rear Basement Entry
- Natural lighting in basement
Schools
- Damascus Elementary School
- John T. Baker Middle School
- Damascus High School
Utilities
- Central Heating and Cooling System
- Cooling System Utilizes Natural Gas
- 200+ Amp Service
- Natural Gas Water Heater
Community Details
- Built by D.R. Horton homes
- Reserve At Damascus Subdivision, Hayden Floorplan
Map
Home Values in the Area
Average Home Value in this Area
Property History
| Date | Event | Price | Change | Sq Ft Price |
|---|---|---|---|---|
| 04/08/2025 04/08/25 | Sold | $824,990 | 0.0% | $257 / Sq Ft |
| 03/11/2025 03/11/25 | Pending | -- | -- | -- |
| 02/27/2025 02/27/25 | Price Changed | $824,990 | -2.9% | $257 / Sq Ft |
| 02/05/2025 02/05/25 | Price Changed | $849,990 | -2.9% | $265 / Sq Ft |
| 01/10/2025 01/10/25 | Price Changed | $874,990 | -2.8% | $272 / Sq Ft |
| 11/02/2024 11/02/24 | For Sale | $899,990 | -- | $280 / Sq Ft |
Similar Homes in the area
Source: Bright MLS
MLS Number: MDMC2153082
- 10165 Kings Grove Way
- 10146 Kings Grove Way
- 10145 Kings Grove Way
- 10127 Kings Grove Way
- 10121 Kings Grove Way
- 10158 Kings Grove Way
- 26050 Ridge Rd
- 26050 Ridge Rd
- 11027 Locust Dr
- 26000 Ridge Rd
- 10109 Ridge Manor Terrace Unit 4000G
- 26460 Sir Jamie Terrace
- 26468 Sir Jamie Terrace
- 26401 Sir Jamie Terrace
- 26470 Sir Jamie Terrace
- 26476 Sir Jamie Terrace
- 26466 Sir Jamie Terrace
- 26004 Brigadier Place Unit B
- 26530 Ridge Rd
- 25762 Woodfield Rd
