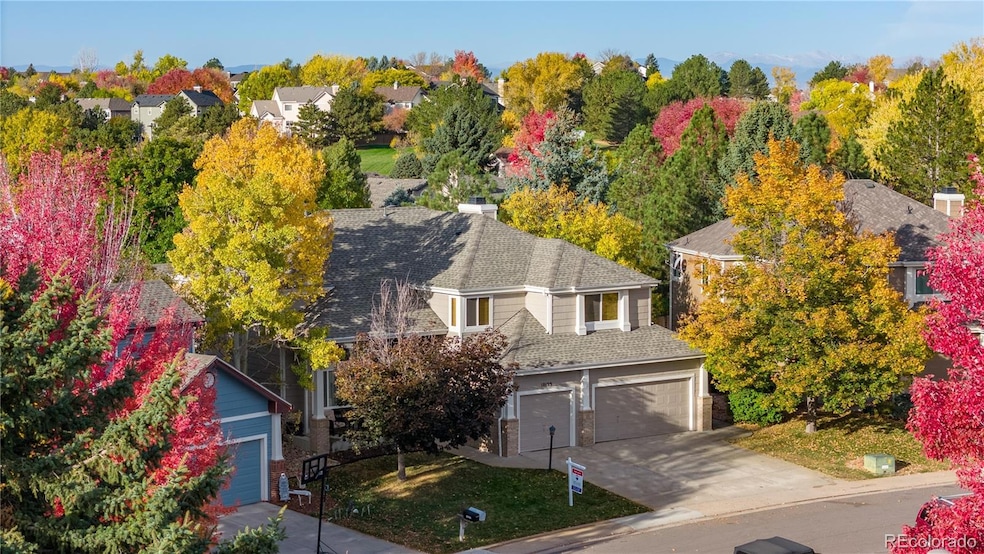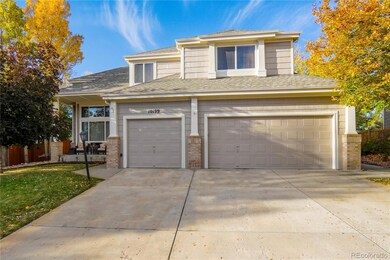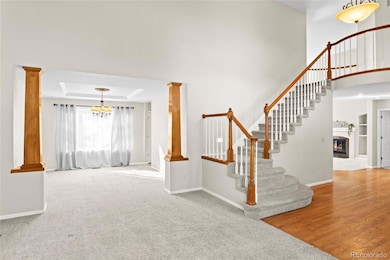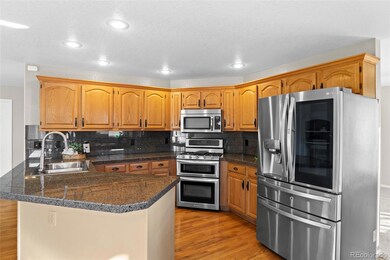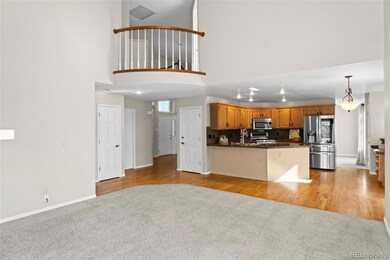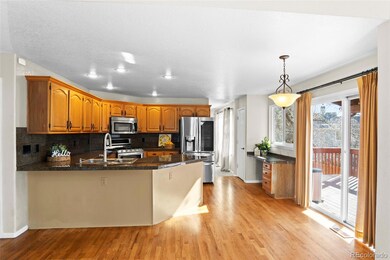
10199 Lodestone Way Parker, CO 80134
Stonegate NeighborhoodHighlights
- Located in a master-planned community
- Primary Bedroom Suite
- Deck
- Pine Grove Elementary School Rated A-
- Clubhouse
- Traditional Architecture
About This Home
As of March 2025Welcome to this exceptional home in the highly sought-after Stonegate neighborhood! Boasting 4 bedrooms, 4 baths, a finished basement, and a 3-car garage, this property offers plenty of space and comfort. You'll love the bright, open floor plan filled with natural light, complemented by hardwood floors throughout the main level and eye-catching vaulted ceilings. Ideal for entertaining, this home features formal dining and living areas, a cozy family room with a gas fireplace, and a stunning chef's kitchen complete with stainless steel appliances, granite countertops, and a breakfast nook that opens to a covered deck—perfect for morning coffee or evening barbecues. The main floor also includes a private home office and a convenient half bath. Upstairs, the spacious primary suite offers a spa-like retreat with a large soaking tub, separate shower, dual vanities, and a large walk-in closet. The laundry room, complete with washer, dryer, and extra storage, adds functionality. The finished basement includes a custom Murphy bed and a full bath, making it an ideal guest space. Recent updates include a brand-new roof, and the home is perfectly positioned within walking distance of the elementary school and close to Stonegate’s amenities—two pools, tennis courts, pickle-ball courts, walking trails, parks, and easy access to C-470 and I-25. Visit https://www.svmd.org/recreation for more information.. Plus, you’re just a short drive from Parker’s historic Main Street, where you’ll find charming events, dining, boutique shopping, and a weekend farmers market.
Last Agent to Sell the Property
RE/MAX Alliance Brokerage Email: Taunya@hometeamwithheart.com,720-285-6588 License #100038410

Home Details
Home Type
- Single Family
Est. Annual Taxes
- $5,263
Year Built
- Built in 1992
Lot Details
- 6,970 Sq Ft Lot
- East Facing Home
- Property is Fully Fenced
- Landscaped
- Front and Back Yard Sprinklers
- Private Yard
- Property is zoned PDU
HOA Fees
Parking
- 3 Car Attached Garage
Home Design
- Traditional Architecture
- Brick Exterior Construction
- Slab Foundation
- Frame Construction
- Composition Roof
- Wood Siding
Interior Spaces
- 2-Story Property
- Built-In Features
- High Ceiling
- Ceiling Fan
- Double Pane Windows
- Window Treatments
- Bay Window
- Smart Doorbell
- Family Room with Fireplace
- Living Room
- Dining Room
- Home Office
Kitchen
- Eat-In Kitchen
- Range
- Microwave
- Dishwasher
- Granite Countertops
- Tile Countertops
- Disposal
Flooring
- Wood
- Carpet
- Tile
Bedrooms and Bathrooms
- 4 Bedrooms
- Primary Bedroom Suite
- Walk-In Closet
Laundry
- Laundry Room
- Dryer
Finished Basement
- Partial Basement
- Bedroom in Basement
- Crawl Space
- Basement Window Egress
Home Security
- Carbon Monoxide Detectors
- Fire and Smoke Detector
Outdoor Features
- Deck
- Covered patio or porch
- Rain Gutters
Schools
- Pine Grove Elementary School
- Sierra Middle School
- Chaparral High School
Utilities
- Forced Air Heating and Cooling System
- Gas Water Heater
- High Speed Internet
- Cable TV Available
Additional Features
- Smoke Free Home
- Ground Level
Listing and Financial Details
- Exclusions: Personal Property & Staging Items
- Assessor Parcel Number R0360608
Community Details
Overview
- Association fees include ground maintenance, recycling, snow removal, trash
- Stonegate Village HOA, Phone Number (303) 224-0004
- Stonegate Village Metropolitan District Association, Phone Number (303) 858-9909
- Stonegate Subdivision
- Located in a master-planned community
Amenities
- Clubhouse
Recreation
- Tennis Courts
- Community Playground
- Community Pool
- Park
- Trails
Map
Home Values in the Area
Average Home Value in this Area
Property History
| Date | Event | Price | Change | Sq Ft Price |
|---|---|---|---|---|
| 03/19/2025 03/19/25 | Sold | $717,000 | +1.0% | $221 / Sq Ft |
| 02/11/2025 02/11/25 | Pending | -- | -- | -- |
| 02/07/2025 02/07/25 | Price Changed | $710,000 | -1.4% | $219 / Sq Ft |
| 10/25/2024 10/25/24 | For Sale | $720,000 | -- | $222 / Sq Ft |
Tax History
| Year | Tax Paid | Tax Assessment Tax Assessment Total Assessment is a certain percentage of the fair market value that is determined by local assessors to be the total taxable value of land and additions on the property. | Land | Improvement |
|---|---|---|---|---|
| 2024 | $5,218 | $52,420 | $9,220 | $43,200 |
| 2023 | $5,263 | $52,420 | $9,220 | $43,200 |
| 2022 | $4,145 | $37,550 | $6,250 | $31,300 |
| 2021 | $4,263 | $37,550 | $6,250 | $31,300 |
| 2020 | $3,940 | $35,580 | $6,860 | $28,720 |
| 2019 | $3,844 | $35,580 | $6,860 | $28,720 |
| 2018 | $3,569 | $32,590 | $6,190 | $26,400 |
| 2017 | $3,366 | $32,590 | $6,190 | $26,400 |
| 2016 | $3,394 | $32,340 | $5,570 | $26,770 |
| 2015 | $3,459 | $32,340 | $5,570 | $26,770 |
| 2014 | $2,965 | $24,990 | $5,410 | $19,580 |
Mortgage History
| Date | Status | Loan Amount | Loan Type |
|---|---|---|---|
| Open | $704,013 | FHA | |
| Previous Owner | $100,000 | New Conventional | |
| Previous Owner | $365,000 | New Conventional | |
| Previous Owner | $66,316 | Credit Line Revolving | |
| Previous Owner | $375,000 | New Conventional | |
| Previous Owner | $21,875 | Credit Line Revolving | |
| Previous Owner | $344,000 | New Conventional | |
| Previous Owner | $355,990 | New Conventional | |
| Previous Owner | $80,000 | Credit Line Revolving | |
| Previous Owner | $50,000 | Credit Line Revolving | |
| Previous Owner | $240,000 | Balloon | |
| Previous Owner | $50,000 | Credit Line Revolving | |
| Previous Owner | $181,000 | No Value Available |
Deed History
| Date | Type | Sale Price | Title Company |
|---|---|---|---|
| Warranty Deed | $717,000 | Land Title | |
| Special Warranty Deed | $367,000 | Stewart Title | |
| Warranty Deed | $367,000 | Stewart Title | |
| Warranty Deed | $345,000 | -- | |
| Warranty Deed | $300,000 | Land Title Guarantee Company | |
| Interfamily Deed Transfer | -- | Title America | |
| Warranty Deed | $166,300 | -- | |
| Warranty Deed | -- | -- |
Similar Homes in Parker, CO
Source: REcolorado®
MLS Number: 3195911
APN: 2233-172-07-111
- 10259 Carrara Terrace
- 16200 Quarry Hill Dr
- 16123 Quarry Hill Dr
- 10028 Chelmsford Terrace
- 16361 Parkside Dr
- 16185 Willowstone St
- 16186 Sequoia Dr
- 15921 Bluebonnet Dr
- 16442 Bluebonnet Dr
- 10606 Cottoneaster Way
- 10517 White Pine Dr
- 10114 Atlanta St
- 16350 Hedgeway Dr
- 10137 Atlanta St
- 16309 Hedgeway Dr
- 15162 Jakarta Cir
- 15626 Greenstone Cir
- 14969 Elsinore Ave
- 10767 Appaloosa Ct
- 10554 Casper Point
