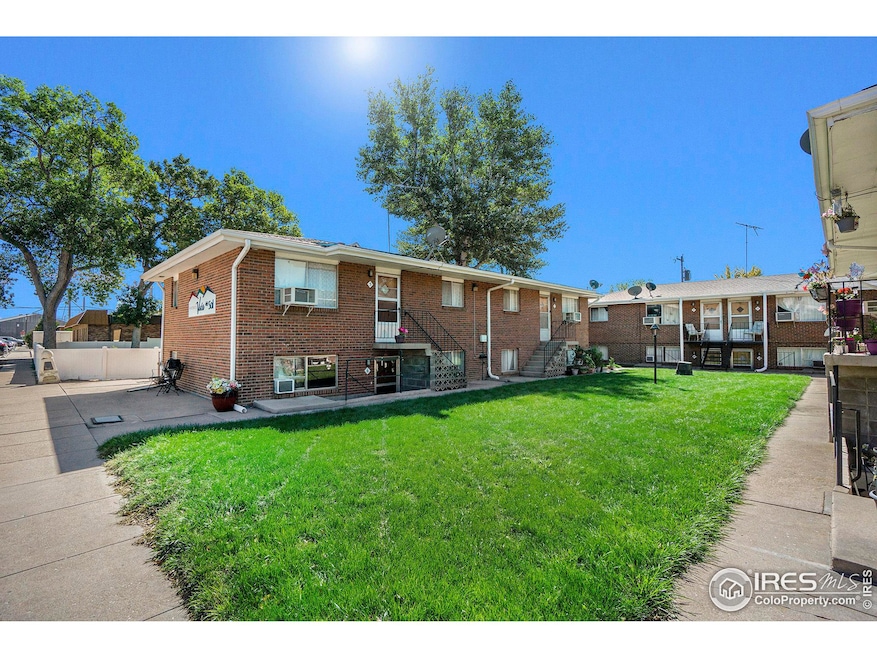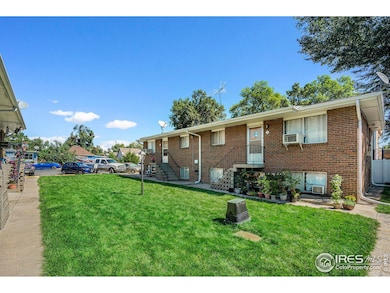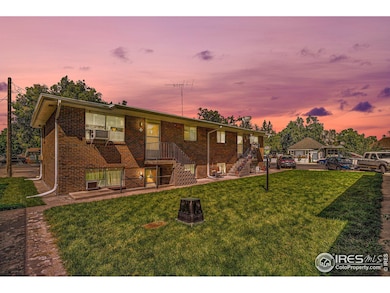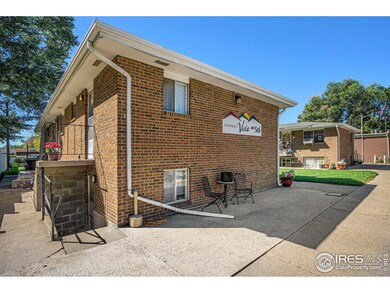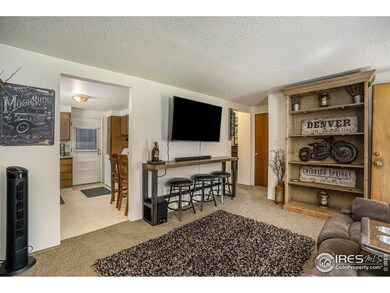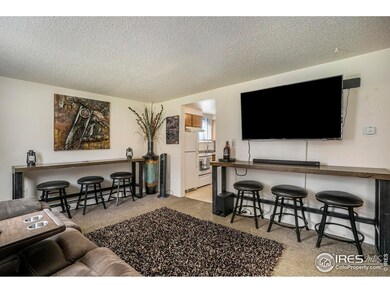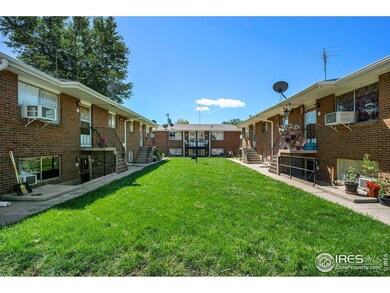Highlights
- Raised Ranch Architecture
- Brick Veneer
- Outdoor Storage
- No HOA
- Air Conditioning
- Baseboard Heating
About This Home
As of October 2024Rare Multi-family in Ault! Three all brick buildings house twelve, 2 bedroom, 1 bath units, each w/ two entry points. 17 off-street parking spots, too! Consistently rented, some for decades! Most units have been updated in last few years. Fridge, Range & Laundry Hookups in each unit. All utilities ex. electricity included in rents. CAP Rate based upon current rents (if all were at market rate, $1,000/month, CAP would be 5.91). Please do not walk the property or contact tenants without Showing Agent present.
Property Details
Home Type
- Multi-Family
Est. Annual Taxes
- $7,939
Year Built
- Built in 1971
Lot Details
- 0.32 Acre Lot
- Sprinkler System
Parking
- Alley Access
Home Design
- Raised Ranch Architecture
- Brick Veneer
- Wood Frame Construction
- Composition Roof
Interior Spaces
- 8,700 Sq Ft Home
- 1-Story Property
- Electric Oven or Range
- Washer and Dryer Hookup
Bedrooms and Bathrooms
- 24 Bedrooms
- 12 Bathrooms
Outdoor Features
- Exterior Lighting
- Outdoor Storage
Location
- Mineral Rights Excluded
Schools
- Highland Elementary And Middle School
- Highland School
Utilities
- Air Conditioning
- Baseboard Heating
- Hot Water Heating System
- Cable TV Available
Listing and Financial Details
- Tenant pays for deposit, electricity
- Assessor Parcel Number R0807386
Community Details
Overview
- No Home Owners Association
- 12 Units
- Ault Town Subdivision
Building Details
- Gross Income $131,400
- Net Operating Income $76,067
Map
Home Values in the Area
Average Home Value in this Area
Property History
| Date | Event | Price | Change | Sq Ft Price |
|---|---|---|---|---|
| 10/01/2024 10/01/24 | Sold | $1,400,000 | -6.7% | $161 / Sq Ft |
| 06/27/2024 06/27/24 | For Sale | $1,499,900 | -- | $172 / Sq Ft |
Source: IRES MLS
MLS Number: 1013116
- 324 S 1st Ave
- 362 Bozeman Trail
- 254 Gila Trail
- 701 Applegate Trail Unit 2
- 720 Oregon Trail Unit 1
- 414 Gila Trail
- 385 Gila Trail
- 441 Gila Trail
- 603 Apex Trail
- 645 Apex Trail
- 39856 County Road 33
- 40775 Jade Dr
- 16547 County Road 86
- 18309 County Road 86
- 14775 County Road 84
- 17624 County Road 88
- 340 Peregrine Point
- 42918 County Road 35
- 420 Peregrine Point
- 0 County Road 86 Unit 1023992
