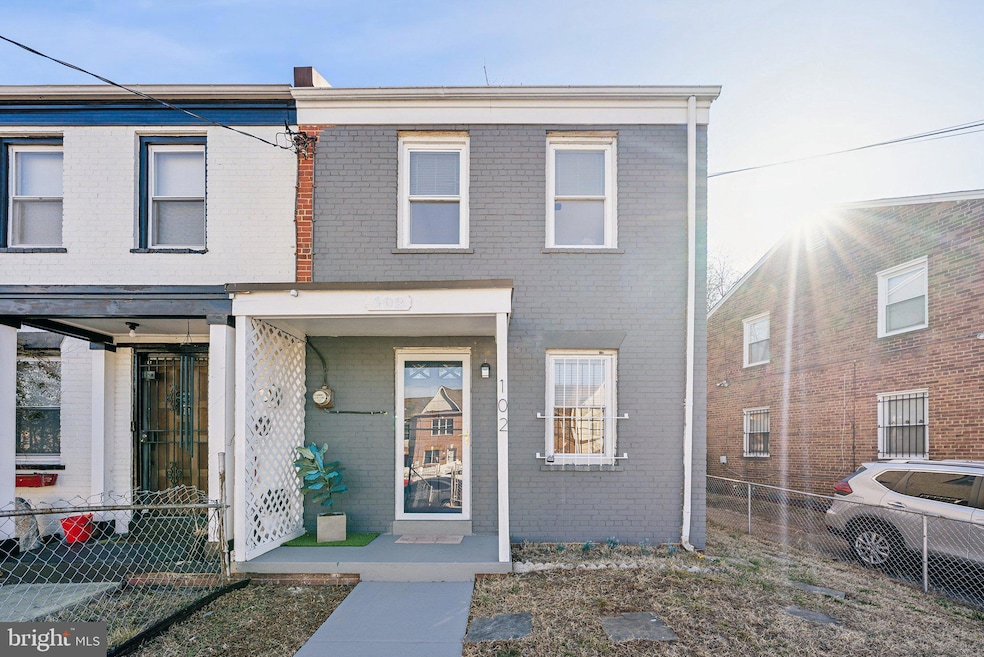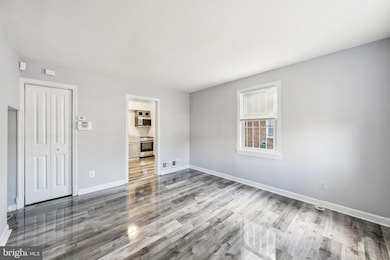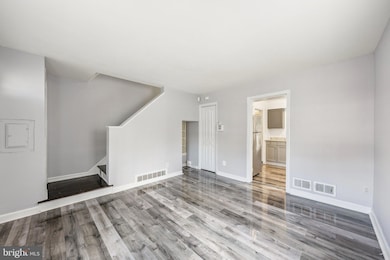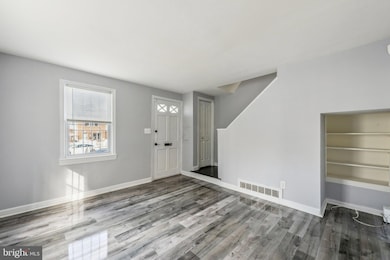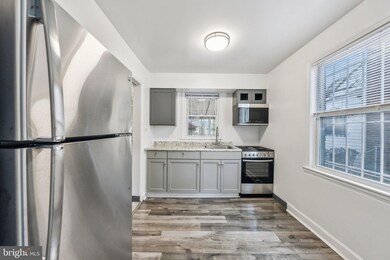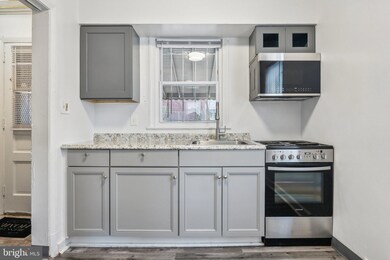
102 46th St SE Washington, DC 20019
Marshall Heights NeighborhoodEstimated payment $1,665/month
Highlights
- Traditional Architecture
- 4-minute walk to Benning Road
- Central Heating and Cooling System
- No HOA
About This Home
Welcome to this charming 2-bedroom, 1-bathroom townhouse located at 102 46th St SE in vibrant Washington, DC. This semi-detached row house offers a comfortable living space of 800 square feet, perfectly designed for city living. Step inside to the cozy living room featuring tons of natural light and built-ins for extra storage. The kitchen is equipped with essential appliances and ample cabinetry, making meal preparation a breeze. Both bedrooms are well-proportioned, offering peaceful retreats at the end of the day.
Situated in a dynamic neighborhood, this townhouse offers access to a variety of local amenities and is just steps from the metro and public transportation options. Whether you're seeking a place to unwind or a base for exploring the city, this property offers a blend of comfort and accessibility. Don't miss the opportunity to make this delightful townhouse your new home. Schedule a viewing today and experience all that this property has to offer!
Townhouse Details
Home Type
- Townhome
Est. Annual Taxes
- $2,231
Year Built
- Built in 1945
Lot Details
- 2,317 Sq Ft Lot
Parking
- On-Street Parking
Home Design
- Semi-Detached or Twin Home
- Traditional Architecture
- Brick Exterior Construction
Interior Spaces
- 800 Sq Ft Home
- Property has 2 Levels
- Crawl Space
Bedrooms and Bathrooms
- 2 Bedrooms
- 1 Full Bathroom
Utilities
- Central Heating and Cooling System
- Electric Water Heater
Community Details
- No Home Owners Association
- Benning Heights Subdivision
Listing and Financial Details
- Tax Lot 57
- Assessor Parcel Number 5349/S/0057
Map
Home Values in the Area
Average Home Value in this Area
Tax History
| Year | Tax Paid | Tax Assessment Tax Assessment Total Assessment is a certain percentage of the fair market value that is determined by local assessors to be the total taxable value of land and additions on the property. | Land | Improvement |
|---|---|---|---|---|
| 2024 | $2,231 | $262,460 | $140,250 | $122,210 |
| 2023 | $2,196 | $258,350 | $137,540 | $120,810 |
| 2022 | $2,056 | $241,880 | $130,380 | $111,500 |
| 2021 | $1,995 | $234,730 | $129,820 | $104,910 |
| 2020 | $1,893 | $222,720 | $124,420 | $98,300 |
| 2019 | $1,816 | $213,610 | $123,260 | $90,350 |
| 2018 | $1,594 | $187,560 | $0 | $0 |
| 2017 | $1,424 | $167,490 | $0 | $0 |
| 2016 | $1,366 | $160,670 | $0 | $0 |
| 2015 | $1,276 | $150,150 | $0 | $0 |
| 2014 | $1,215 | $142,990 | $0 | $0 |
Property History
| Date | Event | Price | Change | Sq Ft Price |
|---|---|---|---|---|
| 03/18/2025 03/18/25 | Pending | -- | -- | -- |
| 03/16/2025 03/16/25 | For Sale | $265,000 | -- | $331 / Sq Ft |
Deed History
| Date | Type | Sale Price | Title Company |
|---|---|---|---|
| Special Warranty Deed | $172,000 | -- | |
| Trustee Deed | $110,000 | -- |
Mortgage History
| Date | Status | Loan Amount | Loan Type |
|---|---|---|---|
| Open | $172,000 | New Conventional | |
| Previous Owner | $88,000 | New Conventional |
Similar Homes in Washington, DC
Source: Bright MLS
MLS Number: DCDC2189066
APN: 5349S-0057
- 17 46th St SE Unit 5
- 5 46th St SE Unit 6
- 4443 A St SE
- 4675 A St SE
- 4469 B St SE Unit 204
- 4469 B St SE Unit 203
- 4477 B St SE Unit 104
- 5049-5051 A St SE
- 4701 Bass Place SE
- 4453 B St SE
- 4900 E Capitol St NE
- 125 46th Place NE
- 4908 E Capitol St NE
- 4800 C St SE Unit 101
- 4800 C St SE Unit 102
- 4908 A St SE
- 4910 E Capitol St NE
- 4928 Astor Place SE
- 4923 1/2 A St SE
- 4510 Brooks St NE
