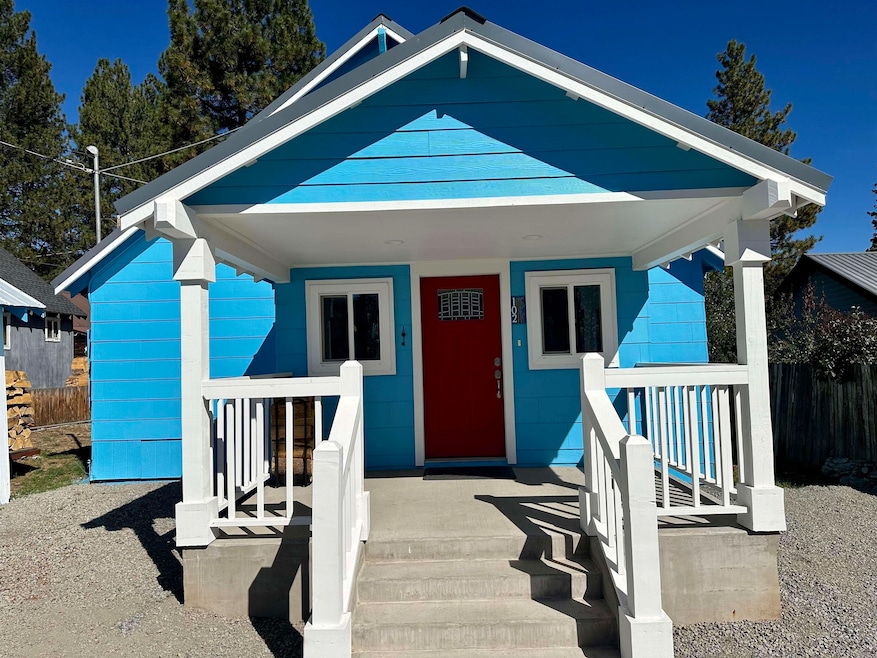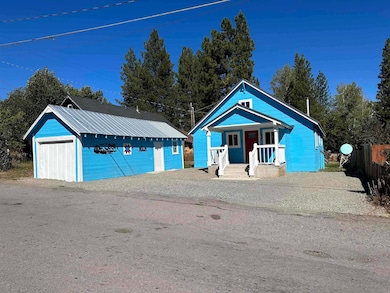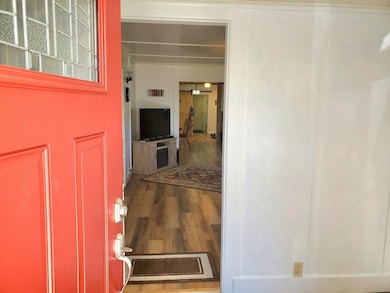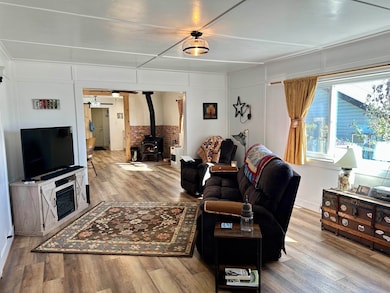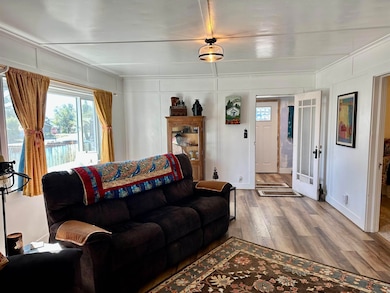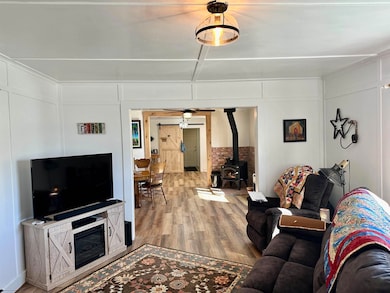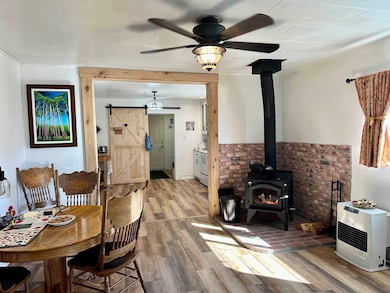
102 7th St Westwood, CA 96137
Estimated payment $1,534/month
Highlights
- Wood Burning Stove
- Private Yard
- Neighborhood Views
- Loft
- No HOA
- 1 Car Detached Garage
About This Home
Step inside this beautifully upgraded 3-bedroom, 1-bathroom home and fall in love with its charm, character, and spacious open floor plan. Pride of ownership is evident throughout, with thoughtful updates that truly make this home stand out. Over the past three years, the home has seen extensive improvements including a brand-new roof, dual-pane windows, a fully remodeled kitchen, new flooring throughout, and an updated water heater. The cozy wood stove and newly installed kerosene heater ensure year-round comfort. The bathroom features a new vanity, toilet, and stylish lighting fixtures. Additional upgrades include a new washer and dryer, refreshed interior and exterior paint, and a lovely new front porch perfect for relaxing outdoors. The electrical wiring has also been updated for peace of mind. Don’t miss the attic space—it offers great potential for additional living area, home office, or creative space. This Westwood gem is move-in ready and waiting for you to call it home!
Home Details
Home Type
- Single Family
Est. Annual Taxes
- $1,054
Year Built
- Built in 1950
Lot Details
- 8,276 Sq Ft Lot
- Wood Fence
- Perimeter Fence
- Sparse Vegetation
- Level Lot
- Private Yard
Home Design
- Frame Construction
- Metal Roof
- Concrete Perimeter Foundation
Interior Spaces
- 1,534 Sq Ft Home
- 1-Story Property
- Ceiling height of 9 feet or more
- Ceiling Fan
- Wood Burning Stove
- Double Pane Windows
- Window Treatments
- Family Room
- Living Room
- Loft
- Neighborhood Views
- Carbon Monoxide Detectors
Kitchen
- Electric Range
- Stove
- Microwave
Flooring
- Carpet
- Laminate
Bedrooms and Bathrooms
- 3 Bedrooms
- Walk-In Closet
- 1 Full Bathroom
- Bathtub with Shower
Laundry
- Dryer
- Washer
Attic
- Pull Down Stairs to Attic
- Partially Finished Attic
Parking
- 1 Car Detached Garage
- Gravel Driveway
- Off-Street Parking
Outdoor Features
- Porch
Utilities
- Heating System Uses Oil
- Electric Water Heater
- Phone Available
Community Details
- No Home Owners Association
Listing and Financial Details
- Assessor Parcel Number 125-071-007
Map
Home Values in the Area
Average Home Value in this Area
Tax History
| Year | Tax Paid | Tax Assessment Tax Assessment Total Assessment is a certain percentage of the fair market value that is determined by local assessors to be the total taxable value of land and additions on the property. | Land | Improvement |
|---|---|---|---|---|
| 2024 | $1,054 | $105,394 | $15,918 | $89,476 |
| 2023 | $1,028 | $102,838 | $15,606 | $87,232 |
| 2022 | $969 | $96,900 | $15,300 | $81,600 |
| 2021 | $1,014 | $95,000 | $15,000 | $80,000 |
| 2020 | $1,261 | $123,210 | $26,401 | $96,809 |
| 2019 | $1,127 | $115,150 | $24,674 | $90,476 |
| 2018 | $1,047 | $104,682 | $22,431 | $82,251 |
| 2017 | $884 | $95,166 | $20,392 | $74,774 |
| 2016 | $822 | $86,516 | $18,539 | $67,977 |
| 2015 | $753 | $78,652 | $16,854 | $61,798 |
| 2014 | $722 | $74,200 | $15,900 | $58,300 |
Property History
| Date | Event | Price | Change | Sq Ft Price |
|---|---|---|---|---|
| 04/16/2025 04/16/25 | For Sale | $259,000 | +172.6% | $169 / Sq Ft |
| 09/30/2020 09/30/20 | Sold | $95,000 | 0.0% | $62 / Sq Ft |
| 08/18/2020 08/18/20 | For Sale | $95,000 | -- | $62 / Sq Ft |
Deed History
| Date | Type | Sale Price | Title Company |
|---|---|---|---|
| Quit Claim Deed | -- | -- | |
| Grant Deed | $95,000 | Chicago Title Company | |
| Grant Deed | $135,000 | Chicago Title Co |
Mortgage History
| Date | Status | Loan Amount | Loan Type |
|---|---|---|---|
| Previous Owner | $85,000 | Purchase Money Mortgage |
Similar Homes in Westwood, CA
Source: Plumas Association of REALTORS®
MLS Number: 20250316
APN: 125-071-007-000
- 520 Ash St
- 760 Birch St
- 671-295 Mooney Rd
- 503 Birch St
- 464-715 Mooney Road A-21 Unit 671-335 Mooney Rd A-
- 00 California 36
- 507 Delwood St
- 1104 Hemlock St
- 510 Elm St
- 678-790 California 36
- 000 Delwood St
- 302 Cedar St
- 219 Delwood St
- 671295 Mooney Road A-21
- 206 Fir St
- 112 Fir St
- 463-775 Fern Way
- 103 Elm St
- 000 3rd St Unit Delwood Street
- 463-260 Wilson Way
