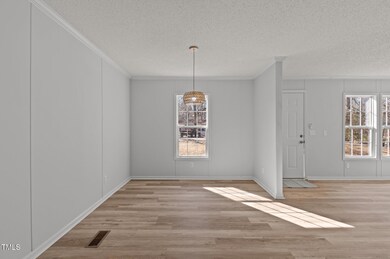
102 Anderson Dr Wake Forest, NC 27587
Youngsville NeighborhoodHighlights
- Open Floorplan
- Granite Countertops
- Stainless Steel Appliances
- Deck
- No HOA
- Front Porch
About This Home
As of March 2025This stunning 3-bedroom manufactured home offers the perfect blend of modern updates and serene outdoor space. Nestled on a spacious .69-acre lot in a great Wake Forest location, you'll enjoy easy access to schools, shopping/dining, entertainment venues, and major highways. Inside, the highly sought-after split-bedroom floor plan boasts beautiful LVP flooring, crown molding, fresh interior paint, and modern fixtures throughout. The bright and welcoming entry opens to a formal Dining Room and Living Room, where a charming corner fireplace with a white decorative mantle surround serves as the focal point. Relish cooking in this white-cabinet Kitchen adorned with Granite counters, brand-new SS appliances, and a functional layout perfect for meal prep and entertaining. The impressive Primary Suite includes a massive walk-in closet and an en-suite bath featuring white cabinetry, a separate shower, and a soaking tub as the centerpiece. Two additional bedrooms, both with walk-in closets, share a stylish full bath. Step outside to a brand-new spacious deck overlooking the tree-lined backyard. Additional features include a new Roof and HVAC, a generously sized Laundry Room, fresh gravel driveway, and a charming new front porch.
Property Details
Home Type
- Manufactured Home
Est. Annual Taxes
- $1,645
Year Built
- Built in 2004
Lot Details
- 0.69 Acre Lot
- Back Yard
Home Design
- Brick Foundation
- Architectural Shingle Roof
- Vinyl Siding
Interior Spaces
- 1,734 Sq Ft Home
- 1-Story Property
- Open Floorplan
- Crown Molding
- Aluminum Window Frames
- Living Room with Fireplace
- Dining Room
- Luxury Vinyl Tile Flooring
- Basement
- Crawl Space
Kitchen
- Free-Standing Electric Range
- ENERGY STAR Qualified Dishwasher
- Stainless Steel Appliances
- Granite Countertops
Bedrooms and Bathrooms
- 3 Bedrooms
- Walk-In Closet
- 2 Full Bathrooms
- Double Vanity
- Soaking Tub
- Bathtub with Shower
Laundry
- Laundry Room
- Washer and Electric Dryer Hookup
Parking
- No Garage
- Gravel Driveway
Outdoor Features
- Deck
- Front Porch
Schools
- Youngsville Elementary School
- Cedar Creek Middle School
- Franklinton High School
Mobile Home
- Manufactured Home
Utilities
- Central Air
- Heat Pump System
- Well
- Septic Tank
Community Details
- No Home Owners Association
- Lake Forest Estates Subdivision
Listing and Financial Details
- Assessor Parcel Number 1842-90-3753
Map
Home Values in the Area
Average Home Value in this Area
Property History
| Date | Event | Price | Change | Sq Ft Price |
|---|---|---|---|---|
| 03/17/2025 03/17/25 | Sold | $265,000 | -1.9% | $153 / Sq Ft |
| 02/12/2025 02/12/25 | Pending | -- | -- | -- |
| 02/05/2025 02/05/25 | For Sale | $270,000 | -- | $156 / Sq Ft |
Similar Homes in Wake Forest, NC
Source: Doorify MLS
MLS Number: 10074780
- 951 Alma Railway Dr Unit 561
- 959 Alma Railway Dr
- 953 Alma Railway Dr
- 217 Steven Taylor Rd
- 945 Alma Railway Dr Unit 559
- 937 Alma Railway Dr Unit 555
- 955 Alma Railway Dr Unit 563
- 604 Whistable Ave
- 505 Ferry Ct
- 629 Houndsditch Cir
- 401 Newquay Ln
- 311 Lilliput Ln
- 210 Lilliput Ln
- 936 Amersham Ln
- 821 Stackhurst Way
- 604 Young Forest Dr
- 904 Amersham Ln
- 1233 Dunn Creek Crossing
- 414 Bakewell Ct
- 110 Black Swan Dr






