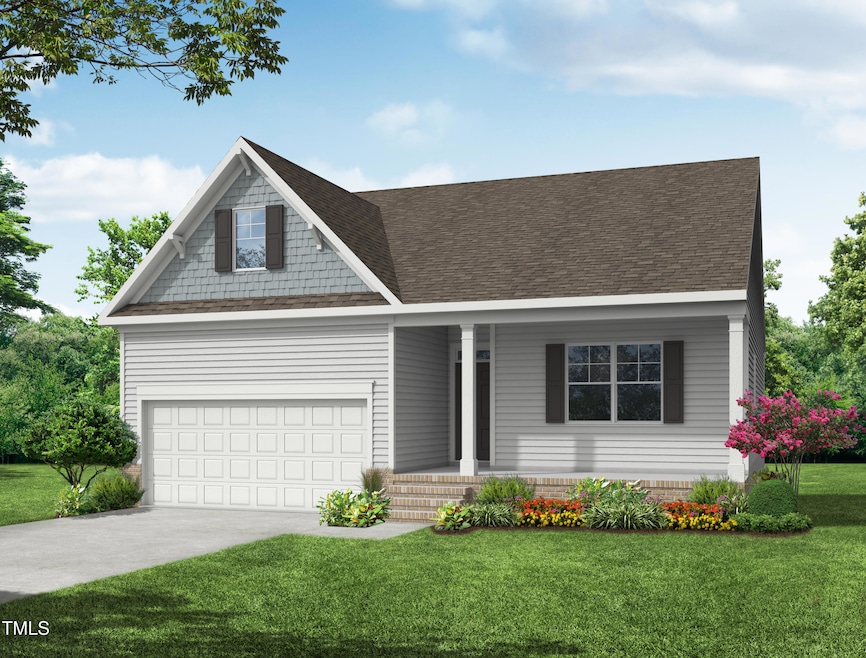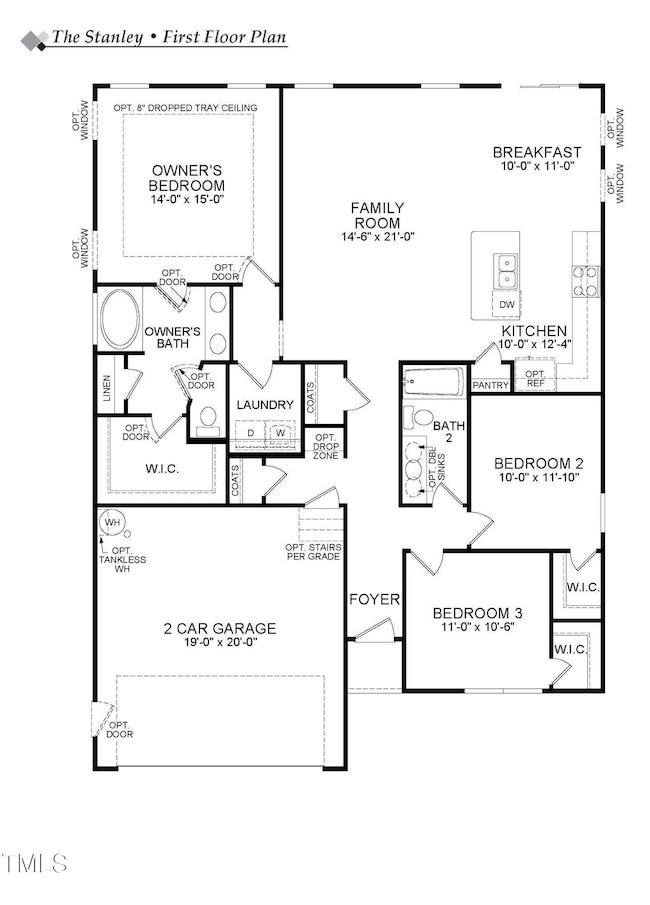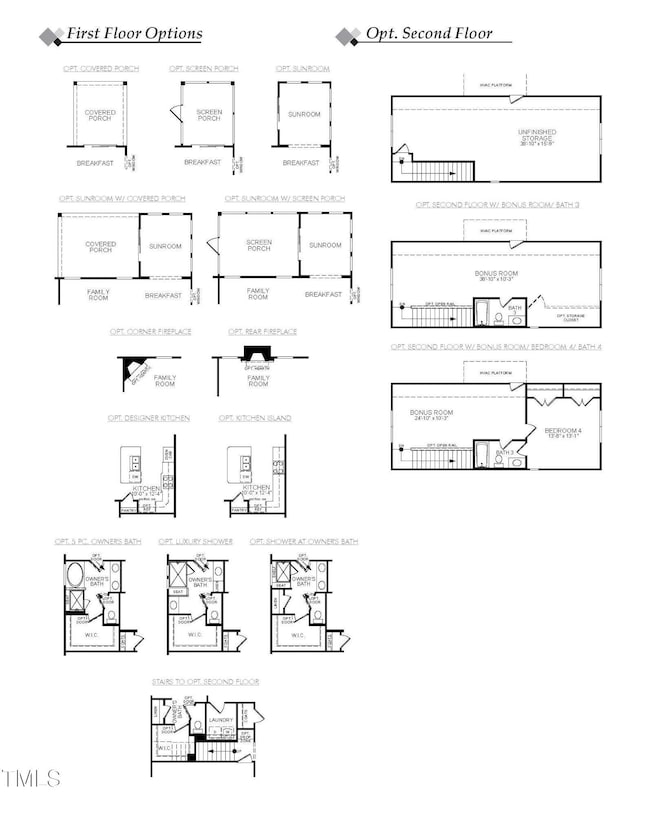
102 Arundel Dr Clayton, NC 27527
Estimated payment $2,760/month
Total Views
14,843
3
Beds
2
Baths
1,541
Sq Ft
$276
Price per Sq Ft
Highlights
- New Construction
- Traditional Architecture
- Breakfast Room
- Archer Lodge Middle School Rated A-
- Main Floor Primary Bedroom
- 2 Car Attached Garage
About This Home
Sales price represents base price before upgrades and lot premium. Buyers can choose between 8 different floorplans and have a dedicated design center appointment, where they can select their own design options and upgrades. The Stanley is a stunning ranch style floorplan that offers 1st floor living at its finest. Welcome to Castlewood, a charming new community by Eastwood Homes nestled in the heart of Johnston County.
Home Details
Home Type
- Single Family
Est. Annual Taxes
- $4,207
Year Built
- Built in 2025 | New Construction
Lot Details
- 0.26 Acre Lot
- Lot Dimensions are 90 x 127
- Northeast Facing Home
HOA Fees
- $42 Monthly HOA Fees
Parking
- 2 Car Attached Garage
Home Design
- Home is estimated to be completed on 8/30/25
- Traditional Architecture
- Raised Foundation
- Architectural Shingle Roof
- Shake Siding
- Vinyl Siding
Interior Spaces
- 1,541 Sq Ft Home
- 1.5-Story Property
- Family Room
- Breakfast Room
Flooring
- Carpet
- Tile
- Luxury Vinyl Tile
Bedrooms and Bathrooms
- 3 Bedrooms
- Primary Bedroom on Main
- 2 Full Bathrooms
Schools
- E Clayton Elementary School
- Riverwood Middle School
- Corinth Holder High School
Utilities
- Central Air
- Heating Available
Community Details
- Association fees include ground maintenance
- Sentry Management & Ppm Association, Phone Number (919) 790-8000
- Built by Eastwood Homes
- Castlewood Subdivision, Stanley Floorplan
Listing and Financial Details
- Assessor Parcel Number 16J04005
Map
Create a Home Valuation Report for This Property
The Home Valuation Report is an in-depth analysis detailing your home's value as well as a comparison with similar homes in the area
Home Values in the Area
Average Home Value in this Area
Tax History
| Year | Tax Paid | Tax Assessment Tax Assessment Total Assessment is a certain percentage of the fair market value that is determined by local assessors to be the total taxable value of land and additions on the property. | Land | Improvement |
|---|---|---|---|---|
| 2024 | $3,564 | $360,000 | $360,000 | $0 |
| 2023 | $3,564 | $360,000 | $360,000 | $0 |
| 2022 | $1,006 | $100,630 | $100,630 | $0 |
| 2021 | $80 | $100,630 | $100,630 | $0 |
| 2020 | $82 | $100,630 | $100,630 | $0 |
| 2019 | $82 | $100,630 | $100,630 | $0 |
| 2018 | $91 | $73,080 | $73,080 | $0 |
| 2017 | $89 | $73,080 | $73,080 | $0 |
| 2016 | $89 | $73,080 | $73,080 | $0 |
| 2015 | $85 | $73,080 | $73,080 | $0 |
| 2014 | $85 | $73,080 | $73,080 | $0 |
Source: Public Records
Property History
| Date | Event | Price | Change | Sq Ft Price |
|---|---|---|---|---|
| 11/27/2024 11/27/24 | For Sale | $424,900 | -- | $276 / Sq Ft |
Source: Doorify MLS
Deed History
| Date | Type | Sale Price | Title Company |
|---|---|---|---|
| Special Warranty Deed | -- | None Listed On Document |
Source: Public Records
Similar Homes in Clayton, NC
Source: Doorify MLS
MLS Number: 10065280
APN: 16J04005
Nearby Homes
- 100 Arundel Dr
- 113 Arundel Dr
- 114 Arundel Dr
- 115 Arundel Dr
- 116 Arundel Dr
- 118 Arundel Dr
- 85 Christenbury Ln
- 101 Feezor Ct
- 36 Wellspring Cir
- 720 Raymond Dr
- 81 N Lumina Ln
- 63 Radcliffe Ct
- 3018 E Cotton Gin Dr
- 387 Windgate Dr
- 78 Radcliffe Ct
- 323 Windgate Dr
- 123 Radcliffe Ct
- 53 Stafford Cir
- 262 Windgate Dr
- 92 Radcliffe Ct


