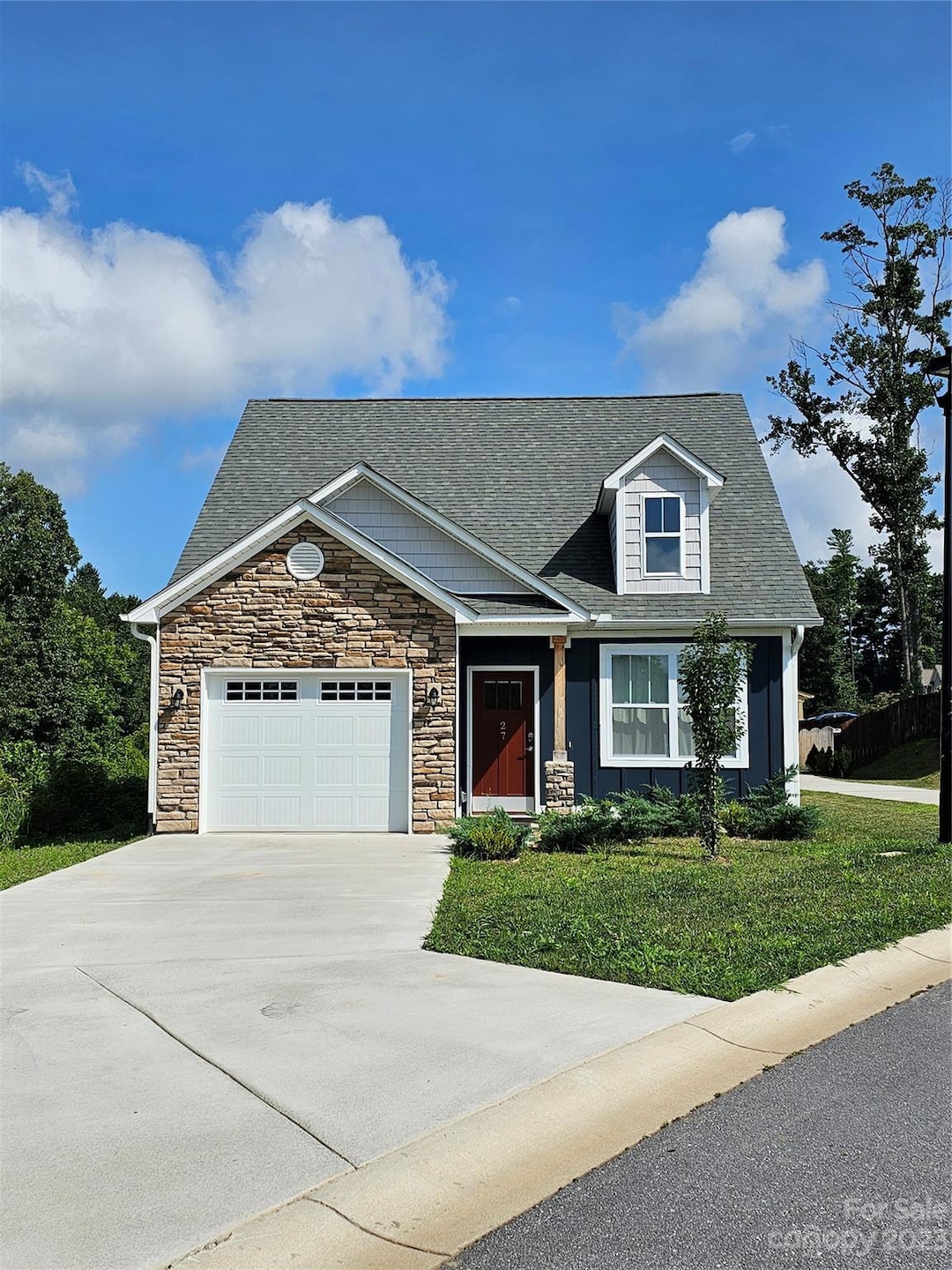
102 Avondale Rd Asheville, NC 28803
Highlights
- Under Construction
- Tankless Water Heater
- Central Heating and Cooling System
- Attached Garage
About This Home
As of June 2024This spec home is set to begin construction in August of '23.
Last Agent to Sell the Property
Windsor Built Homes Brokerage Email: jnorwood@windsorbuilt.com License #3555
Last Buyer's Agent
Windsor Built Homes Brokerage Email: jnorwood@windsorbuilt.com License #3555
Home Details
Home Type
- Single Family
Year Built
- Built in 2023 | Under Construction
Home Design
- Slab Foundation
Interior Spaces
- 1.5-Story Property
- Electric Dryer Hookup
Kitchen
- Electric Range
- Microwave
- Dishwasher
Bedrooms and Bathrooms
Parking
- Attached Garage
- Driveway
Schools
- Oakley Elementary School
- Ac Reynolds Middle School
- Ac Reynolds High School
Utilities
- Central Heating and Cooling System
- Tankless Water Heater
Community Details
- Avondale Subdivision
Listing and Financial Details
- Assessor Parcel Number 9667-23-2397
Map
Home Values in the Area
Average Home Value in this Area
Property History
| Date | Event | Price | Change | Sq Ft Price |
|---|---|---|---|---|
| 06/04/2024 06/04/24 | Sold | $436,108 | -1.0% | $319 / Sq Ft |
| 12/19/2023 12/19/23 | Pending | -- | -- | -- |
| 08/09/2023 08/09/23 | For Sale | $440,398 | -- | $322 / Sq Ft |
Similar Homes in Asheville, NC
Source: Canopy MLS (Canopy Realtor® Association)
MLS Number: 4054711
- 1 Parkway Loop
- 85 Laurel Creek Dr
- 123 Avondale Ridge Rd
- 66 Avondale Heights Rd
- 9 Timberlake Dr
- 154 Charland Forest Rd
- 20 Willow Tree Run
- 3 Creekside Ln Unit CI03
- 112 Charland Forest Rd
- 311 Jenna Clare Ln
- 30 Cedarcliff Cir
- 312 Jenna Clare Ln
- 83 Lovers Loop Rd
- 9 Cedar Trail
- 5 Autumn Trail Ln
- 99999 Willow Creek Dr
- 382 Onteora Blvd
- 29 Winterwind Dr
- 34 Winterwind Dr
- 23 Cedarwood Trail Unit B
