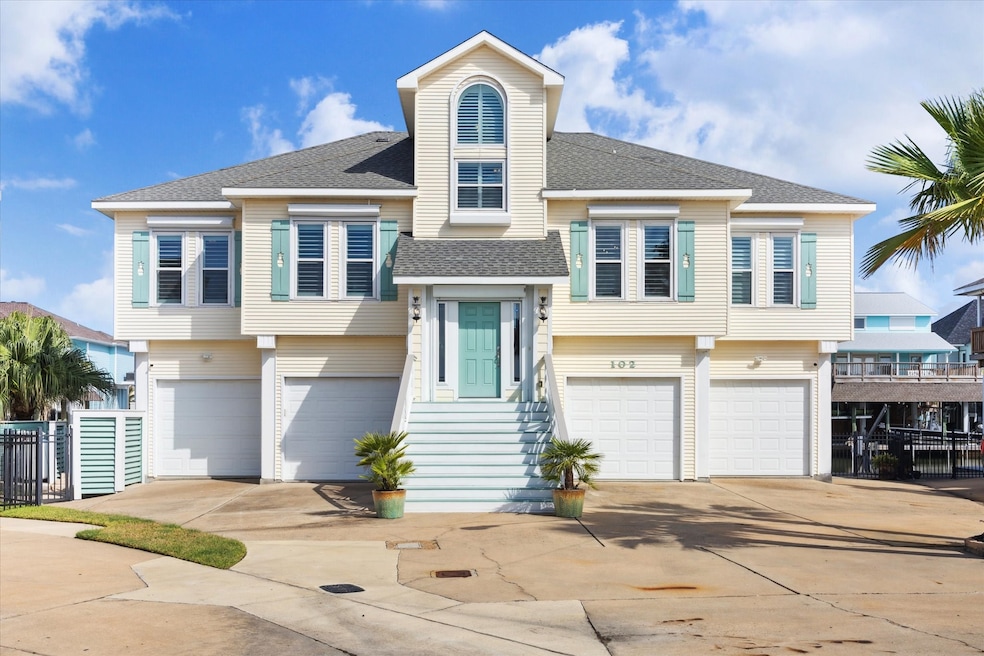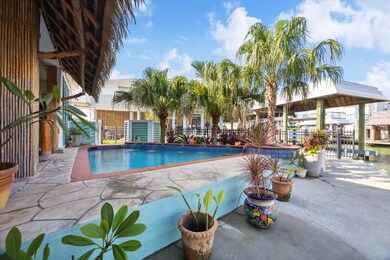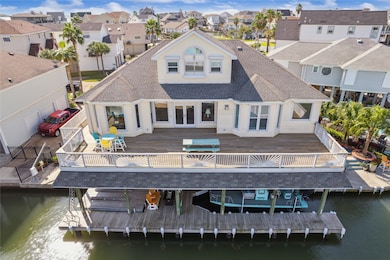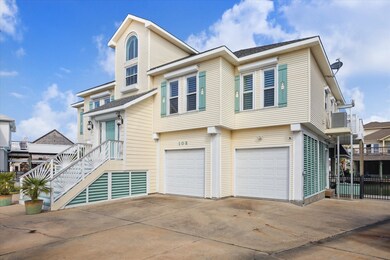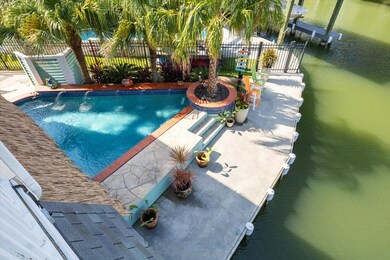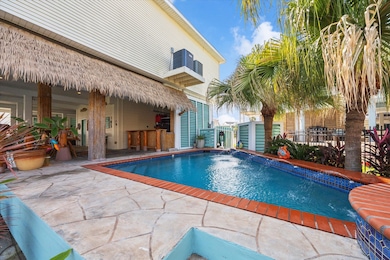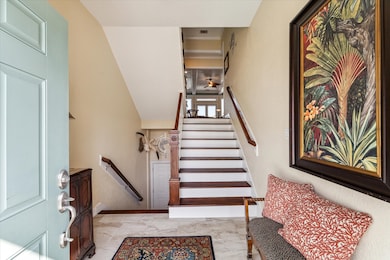
102 Bamaku Bend Tiki Island, TX 77554
Outlying Texas City NeighborhoodEstimated payment $10,485/month
Highlights
- Boathouse
- Boat Slip
- Home fronts a canal
- Boat or Launch Ramp
- Heated In Ground Pool
- Deck
About This Home
This luxurious coastal home in Tiki Island has been completely redesigned to offer everything you’re looking for. The open floor plan offers spacious bedrooms & a space for a home office on the main level & flex room upstairs with bathroom & walk-in closet. The Primary Suite boasts 3 closets, waterfront views & a spacious ensuite bathroom. Beadboard ceilings, beams, detailed molding, & custom cabinetry throughout the home adds to the elegant design. Outside you will find 118' of concrete bulkhead, an oversized boathouse with 2 boat lifts & slips with bumper guards, & a retractable ladder, plus a heated pool, palapa, tiki bar, 4 garages with one used as a workshop with half-bath, 150-gallon bait well, stainless fish cleaning table with sink & a lift to the second level deck that stretches across the whole back of the home. Upgraded windows with plantation shutters & remote control shades plus exterior electric storm shutters are just a few additional upgrades. Ask for the complete list!
Open House Schedule
-
Saturday, April 26, 20251:00 to 4:00 pm4/26/2025 1:00:00 PM +00:004/26/2025 4:00:00 PM +00:00Add to Calendar
Home Details
Home Type
- Single Family
Est. Annual Taxes
- $20,246
Year Built
- Built in 1996
Lot Details
- 6,360 Sq Ft Lot
- Home fronts a canal
- Cul-De-Sac
- South Facing Home
- Sprinkler System
HOA Fees
- $8 Monthly HOA Fees
Parking
- 4 Car Attached Garage
- Garage Door Opener
- Driveway
- Golf Cart Garage
Home Design
- Traditional Architecture
- Composition Roof
- Vinyl Siding
Interior Spaces
- 3,161 Sq Ft Home
- 1.5-Story Property
- Crown Molding
- High Ceiling
- Ceiling Fan
- Gas Log Fireplace
- Window Treatments
- Formal Entry
- Breakfast Room
- Dining Room
- Home Office
- Game Room
- Utility Room
- Canal Views
- Fire and Smoke Detector
Kitchen
- Breakfast Bar
- Gas Oven
- Gas Cooktop
- Microwave
- Dishwasher
- Granite Countertops
- Self-Closing Drawers and Cabinet Doors
- Disposal
Flooring
- Wood
- Tile
Bedrooms and Bathrooms
- 4 Bedrooms
- En-Suite Primary Bedroom
- Double Vanity
- Single Vanity
- Bathtub with Shower
Eco-Friendly Details
- Energy-Efficient Windows with Low Emissivity
- Energy-Efficient Thermostat
Pool
- Heated In Ground Pool
- Gunite Pool
Outdoor Features
- Bulkhead
- Boat or Launch Ramp
- Boat Slip
- Boathouse
- Balcony
- Deck
- Covered patio or porch
Schools
- Hitchcock Primary/Stewart Elementary School
- Crosby Middle School
- Hitchcock High School
Utilities
- Central Heating and Cooling System
- Programmable Thermostat
- Water Softener is Owned
Listing and Financial Details
- Exclusions: See List
- Seller Concessions Offered
Community Details
Overview
- Triquest Management Services Association, Phone Number (713) 780-2449
- Tiki Island Subdivision
Recreation
- Tennis Courts
- Community Playground
Map
Home Values in the Area
Average Home Value in this Area
Tax History
| Year | Tax Paid | Tax Assessment Tax Assessment Total Assessment is a certain percentage of the fair market value that is determined by local assessors to be the total taxable value of land and additions on the property. | Land | Improvement |
|---|---|---|---|---|
| 2023 | $10,961 | $885,115 | $0 | $0 |
| 2022 | $20,163 | $804,650 | $0 | $0 |
| 2021 | $17,338 | $794,350 | $219,420 | $574,930 |
| 2020 | $17,443 | $665,000 | $79,500 | $585,500 |
| 2019 | $16,883 | $603,160 | $79,500 | $523,660 |
| 2018 | $15,686 | $555,540 | $79,500 | $476,040 |
| 2017 | $15,864 | $555,540 | $79,500 | $476,040 |
| 2016 | $15,383 | $538,720 | $79,500 | $459,220 |
| 2015 | $13,457 | $538,720 | $79,500 | $459,220 |
| 2014 | $12,276 | $394,580 | $79,500 | $315,080 |
Property History
| Date | Event | Price | Change | Sq Ft Price |
|---|---|---|---|---|
| 04/22/2025 04/22/25 | Price Changed | $1,575,000 | -1.5% | $498 / Sq Ft |
| 01/08/2025 01/08/25 | Price Changed | $1,599,000 | -3.7% | $506 / Sq Ft |
| 12/10/2024 12/10/24 | Price Changed | $1,660,000 | -1.8% | $525 / Sq Ft |
| 11/11/2024 11/11/24 | For Sale | $1,690,000 | -- | $535 / Sq Ft |
Deed History
| Date | Type | Sale Price | Title Company |
|---|---|---|---|
| Vendors Lien | -- | Texas American Title Co | |
| Warranty Deed | -- | None Available | |
| Warranty Deed | -- | -- |
Mortgage History
| Date | Status | Loan Amount | Loan Type |
|---|---|---|---|
| Open | $315,000 | New Conventional | |
| Previous Owner | $141,342 | Unknown | |
| Previous Owner | $208,000 | No Value Available |
Similar Homes in the area
Source: Houston Association of REALTORS®
MLS Number: 75757582
APN: 7146-0000-0076-000
- 1815 Tiki Dr
- 1813 Tiki Dr
- 119 Bamaku Bend
- 243 Bamaku Bend
- 223 Easterly Dr
- 1818 Tiki Dr
- 214 Easterly Dr
- 1834 Tiki Dr
- 151 Bamaku Bend
- 210 Easterly Dr
- 270 Isles End Rd
- 1822 Port O' Call St
- 106 Easterly Dr
- 135 Isles End Rd
- 301 Isles End Rd
- 1827 Port o Call St
- 106 Isles End Rd
- 1775 Tiki Dr
- 502 Isles End Rd
- 539 Sunset Cir
