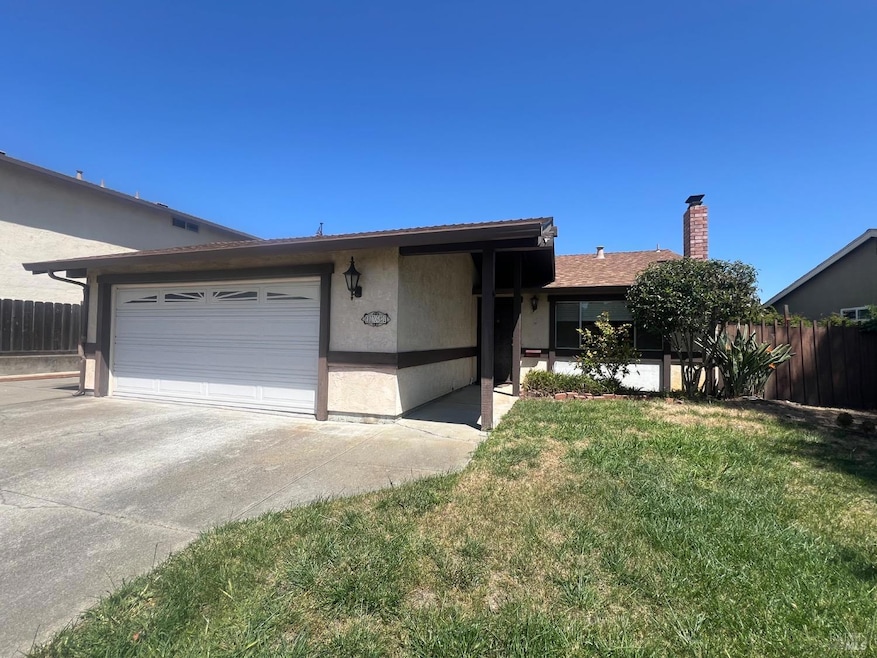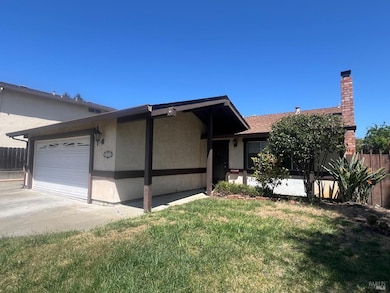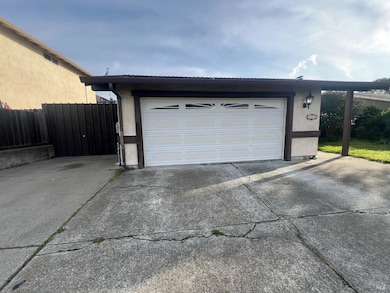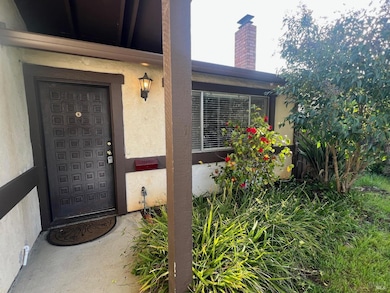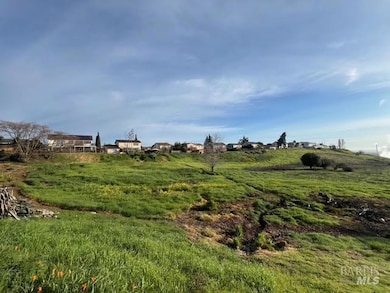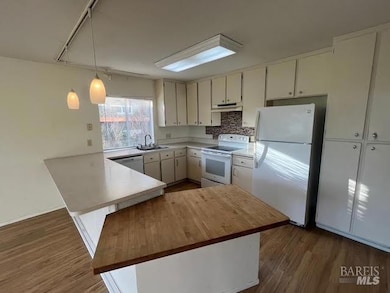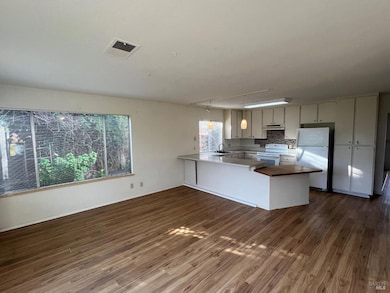
102 Banbury Way Benicia, CA 94510
Estimated payment $4,129/month
Highlights
- Bay View
- Engineered Wood Flooring
- Breakfast Area or Nook
- Matthew Turner Elementary School Rated A
- Butcher Block Countertops
- 2 Car Attached Garage
About This Home
Nestled in the highly desirable Southampton neighborhood of Benicia, this single-level 3-bedroom, 2-bathroom home offers 1,454 square feet of living space with stunning water views and exciting renovation potential. The open floor plan features simulated wood flooring and central heating/air conditioning. This home presents an excellent opportunity for buyers looking to customize their space and add value through thoughtful updates. Outside, discover a landscaped yard with colorful flowers, citrus trees, and drought-resistant succulents. Enjoy breathtaking views of the Carquinez Strait and Suisun Bay from the covered back patio. The property backs to open space for enhanced privacy and tranquility. Located in one of Benicia's most sought-after neighborhoods, this home offers access to quality schools, close proximity to parks, shopping, and dining. Enjoy an easy commute to major Bay Area employment centers. This property presents a unique opportunity to create your dream home in a premium location. With its spectacular views, established landscaping, and prime setting, this home offers tremendous potential for the right buyer.
Open House Schedule
-
Saturday, April 26, 202511:00 am to 1:00 pm4/26/2025 11:00:00 AM +00:004/26/2025 1:00:00 PM +00:00Add to Calendar
Home Details
Home Type
- Single Family
Est. Annual Taxes
- $3,350
Year Built
- Built in 1973
Lot Details
- 6,534 Sq Ft Lot
- Wood Fence
- Landscaped
- Front and Back Yard Sprinklers
Parking
- 2 Car Attached Garage
- Front Facing Garage
- Garage Door Opener
Property Views
- Bay
- Canyon
- Park or Greenbelt
Home Design
- Slab Foundation
- Composition Roof
- Stucco
Interior Spaces
- 1,454 Sq Ft Home
- 1-Story Property
- Stone Fireplace
- Family Room
- Living Room
- Laundry in Garage
Kitchen
- Breakfast Area or Nook
- Free-Standing Electric Oven
- Free-Standing Electric Range
- Range Hood
- Dishwasher
- Butcher Block Countertops
- Laminate Countertops
Flooring
- Engineered Wood
- Carpet
- Linoleum
Bedrooms and Bathrooms
- 3 Bedrooms
- Bathroom on Main Level
- 2 Full Bathrooms
- Bathtub with Shower
Home Security
- Carbon Monoxide Detectors
- Fire and Smoke Detector
Utilities
- Central Heating and Cooling System
Community Details
- Southampton Subdivision
Listing and Financial Details
- Assessor Parcel Number 0087-242-180
Map
Home Values in the Area
Average Home Value in this Area
Tax History
| Year | Tax Paid | Tax Assessment Tax Assessment Total Assessment is a certain percentage of the fair market value that is determined by local assessors to be the total taxable value of land and additions on the property. | Land | Improvement |
|---|---|---|---|---|
| 2024 | $3,350 | $279,641 | $91,985 | $187,656 |
| 2023 | $3,270 | $274,159 | $90,182 | $183,977 |
| 2022 | $3,209 | $268,784 | $88,414 | $180,370 |
| 2021 | $3,144 | $263,515 | $86,681 | $176,834 |
| 2020 | $3,102 | $260,814 | $85,793 | $175,021 |
| 2019 | $3,049 | $255,701 | $84,111 | $171,590 |
| 2018 | $2,971 | $250,688 | $82,462 | $168,226 |
| 2017 | $2,902 | $245,774 | $80,846 | $164,928 |
| 2016 | $2,921 | $240,956 | $79,261 | $161,695 |
| 2015 | $2,847 | $237,338 | $78,071 | $159,267 |
| 2014 | $2,814 | $232,690 | $76,542 | $156,148 |
Property History
| Date | Event | Price | Change | Sq Ft Price |
|---|---|---|---|---|
| 04/04/2025 04/04/25 | For Sale | $689,900 | 0.0% | $474 / Sq Ft |
| 03/25/2025 03/25/25 | Pending | -- | -- | -- |
| 03/19/2025 03/19/25 | For Sale | $689,900 | -- | $474 / Sq Ft |
Mortgage History
| Date | Status | Loan Amount | Loan Type |
|---|---|---|---|
| Closed | $50,000 | Stand Alone Second | |
| Closed | $29,000 | Unknown | |
| Closed | $25,000 | Unknown |
Similar Homes in Benicia, CA
Source: Bay Area Real Estate Information Services (BAREIS)
MLS Number: 325023602
APN: 0087-242-180
- 156 Banbury Ct
- 130 Woodgreen Way
- 2016 Clearview Cir
- 125 Sunset Cir Unit 45
- 263 Carlisle Way
- 1895 Shirley Dr
- 1893 Shirley Dr
- 410 Duvall Ct
- 129 Mountview Terrace
- 119 Mountview Terrace
- 2135 E 2nd St
- 1500 Karen Dr
- 484 Jasper Ct
- 1404 Sherman Dr
- 514 Mccall Dr
- 440 Raymond Dr
- 63 La Cruz Ave
- 900 Southampton Rd Unit 99
- 35 El Bonito Way
- 6 Alta Loma
