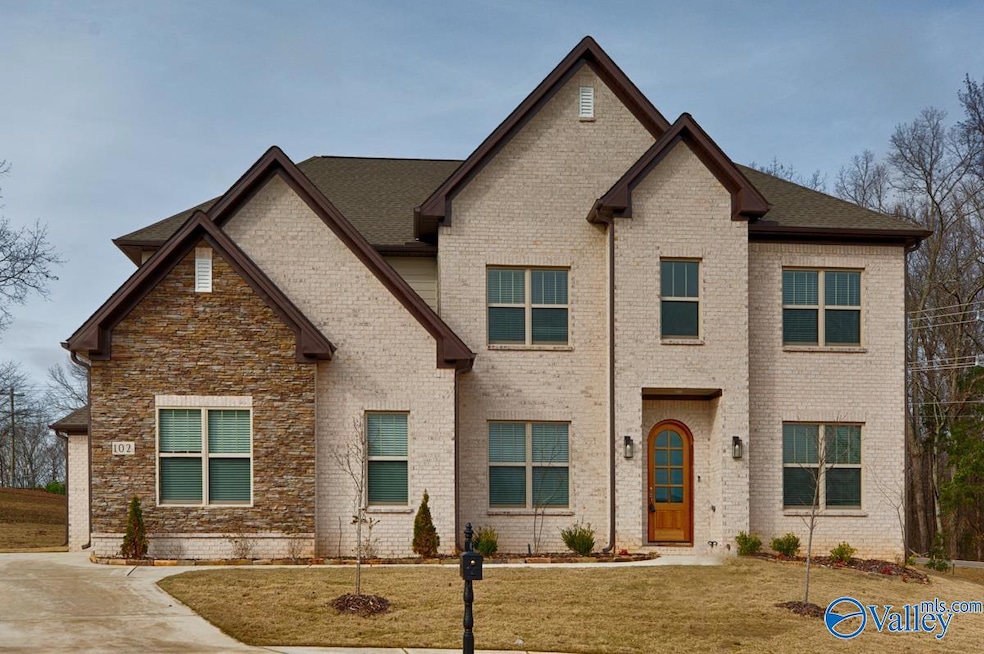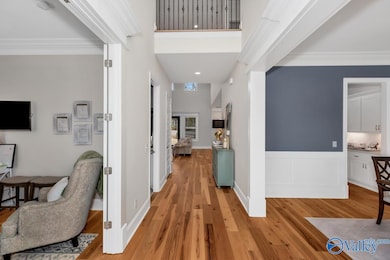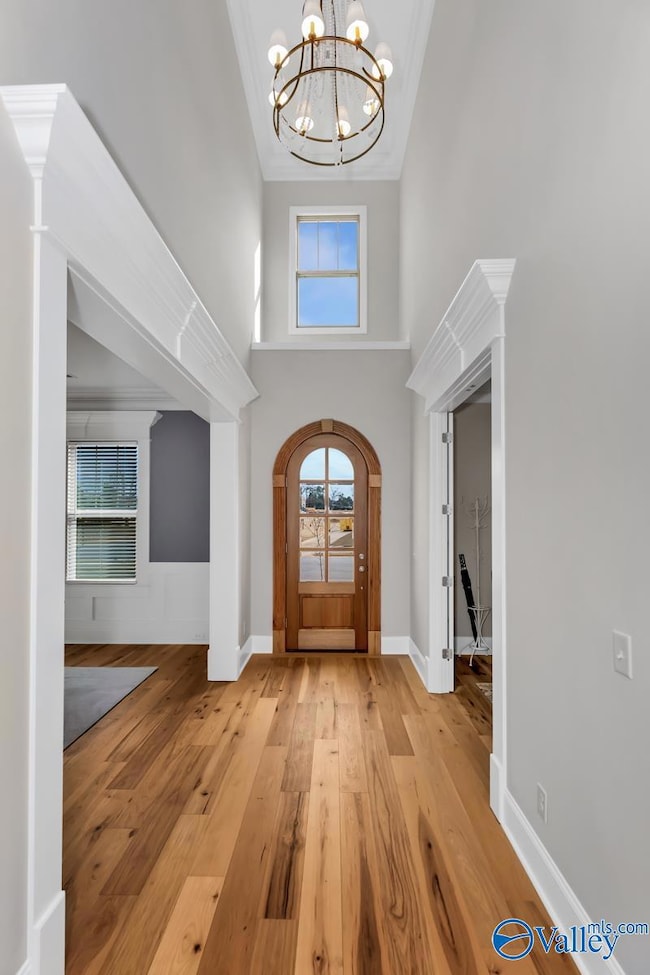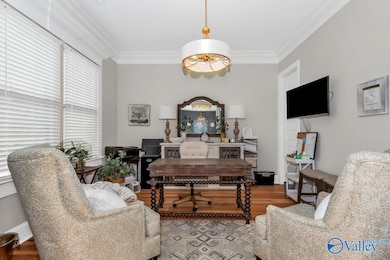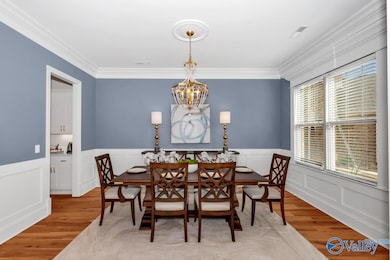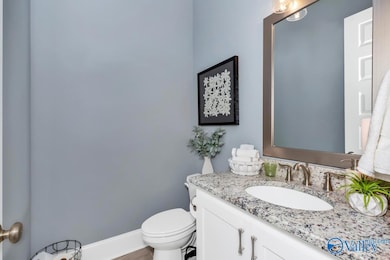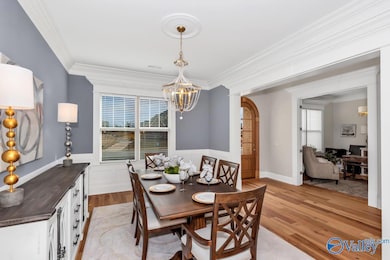
102 Barkley Ct Madison, AL 35756
Estimated payment $5,444/month
Highlights
- New Construction
- Main Floor Primary Bedroom
- Two cooling system units
- Mill Creek Elementary School Rated A+
- Double Pane Windows
- Tankless Water Heater
About This Home
PHASE 3 NOW OPEN! Model Home not for sale but you can build! Heritage Hills of Madison by Pearson Home!. Our new Kate Plan with primary bedroom downstairs and 4 bedrooms & recreation room upstairs. 2 story great room and filled with included features! Formal Dining Room with Trey & Study that could be 6th bedroom. Extensive trim details throughout home. Double oven, gas cooktop, vented cabinet hood, bar for additional seating. Primary Suite has trey ceiling, freestanding soaking tub & large shower. Laundry room with plenty of counter space & sink. Mud Room to keep everyone organized. Over 4200 square feet of space with 10' ceilings & 8' doors on main, 3 car garage & covered back porch.
Home Details
Home Type
- Single Family
Est. Annual Taxes
- $4,869
Year Built
- Built in 2022 | New Construction
Lot Details
- 0.37 Acre Lot
HOA Fees
- $25 Monthly HOA Fees
Home Design
- Slab Foundation
Interior Spaces
- 4,254 Sq Ft Home
- Property has 2 Levels
- Gas Log Fireplace
- Double Pane Windows
Kitchen
- Gas Cooktop
- Microwave
- Disposal
Bedrooms and Bathrooms
- 5 Bedrooms
- Primary Bedroom on Main
- Low Flow Plumbing Fixtures
Parking
- 3 Car Garage
- Side Facing Garage
- Garage Door Opener
Schools
- Liberty Elementary School
- Jamesclemens High School
Utilities
- Two cooling system units
- Multiple Heating Units
- Heating System Uses Natural Gas
- Tankless Water Heater
Community Details
- Built by PEARSON HOMES, INC.
- Heritage Hills Subdivision
Listing and Financial Details
- Tax Lot 2
- Assessor Parcel Number 17 01 11 0 006 002.000
Map
Home Values in the Area
Average Home Value in this Area
Tax History
| Year | Tax Paid | Tax Assessment Tax Assessment Total Assessment is a certain percentage of the fair market value that is determined by local assessors to be the total taxable value of land and additions on the property. | Land | Improvement |
|---|---|---|---|---|
| 2024 | $4,869 | $67,620 | $0 | $0 |
| 2023 | $5,987 | $82,840 | $0 | $0 |
| 2022 | $855 | $11,880 | $0 | $0 |
Property History
| Date | Event | Price | Change | Sq Ft Price |
|---|---|---|---|---|
| 03/23/2025 03/23/25 | Price Changed | $899,900 | +3.6% | $212 / Sq Ft |
| 12/27/2024 12/27/24 | Price Changed | $868,900 | +0.8% | $204 / Sq Ft |
| 07/26/2024 07/26/24 | Price Changed | $861,592 | +2.7% | $203 / Sq Ft |
| 04/09/2024 04/09/24 | Price Changed | $838,592 | +0.9% | $197 / Sq Ft |
| 03/29/2023 03/29/23 | Price Changed | $831,032 | -1.4% | $195 / Sq Ft |
| 11/16/2022 11/16/22 | Price Changed | $842,662 | +0.6% | $198 / Sq Ft |
| 04/14/2022 04/14/22 | Price Changed | $837,747 | +4.4% | $197 / Sq Ft |
| 03/24/2022 03/24/22 | Price Changed | $802,747 | +0.4% | $189 / Sq Ft |
| 01/27/2022 01/27/22 | Price Changed | $799,900 | +3.1% | $188 / Sq Ft |
| 01/17/2022 01/17/22 | For Sale | $775,547 | -- | $182 / Sq Ft |
Similar Homes in Madison, AL
Source: ValleyMLS.com
MLS Number: 1798922
APN: 1701110006002000
- 103 Barkley Ct
- Jordan Plan Buckleberry Blvd
- Kate Plan Goose Hill Bend
- Dorothy A Plan Goose Hill Bend
- Georgetown Plan Goose Hill Bend
- 106 Mable Trace
- 104 Mable Trace
- 111 Mable Trace
- Paula Plan Mable Trace
- Ava Plan Mable Trace
- Cary 2 Plan Mable Trace
- Tonya B Plan Mable Trace
- 108 Sweetgrass Grove
- 104 Sweetgrass Grove
- 28540 Brian Ln
- 100 Sweetgrass Grove
- Sara Plan Sweetgrass Grove
- Whiddon Plan Sweetgrass Grove
- Lydia Plan Sweetgrass Grove
- 28582 Brian Ln
