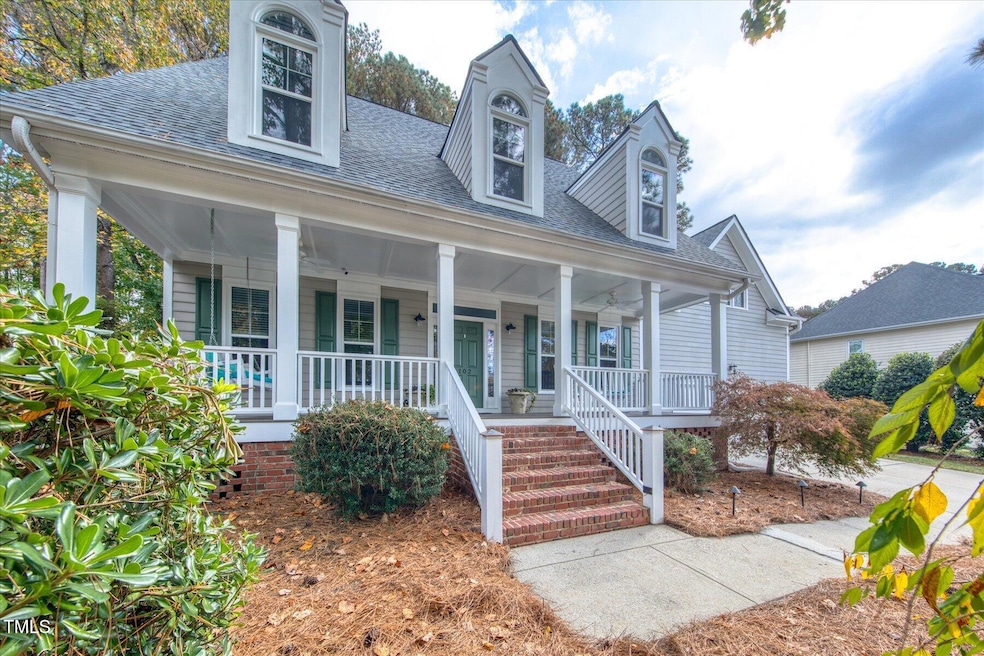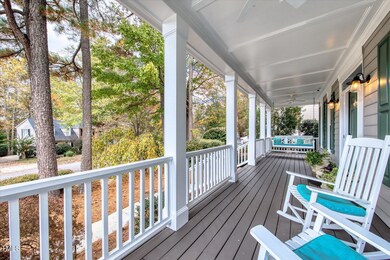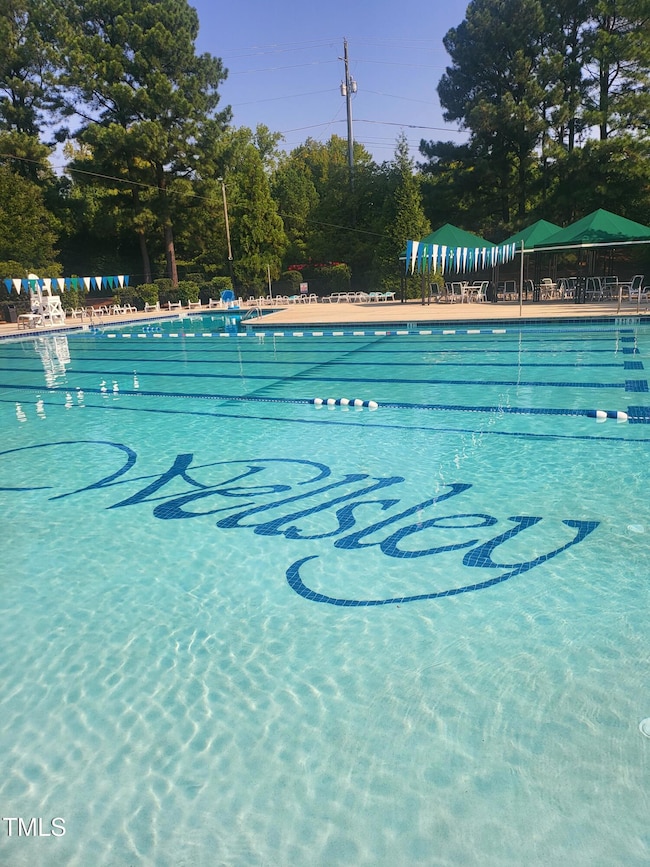
102 Barnbridge Ct Cary, NC 27519
West Cary NeighborhoodHighlights
- Lap Pool
- Finished Room Over Garage
- Transitional Architecture
- Davis Drive Elementary Rated A
- Deck
- Wood Flooring
About This Home
As of December 2024This 2,841 sq ft home offers numerous upgrades with space that unfolds at each turn for living, storage, and future needs. Move-in ready condition, it features recent updates from 2020, including a new roof, first floor HVAC system and water heater. Most windows replaced around 2020 with transferable warranty (see list in MLS doc & detail.)
A hallmark of Low Country design, the wide front porch—complete with a swing and rocking chairs—invites you to relax and enjoy the cul-de-sac street in the desirable Wellsley neighborhood. Inside, the first floor has hardwood floors in office (with french doors), dining room, kitchen, powder and family room, which features a cozy gas fireplace (& tv conveys). The kitchen has furniture-grade cabinetry, granite countertops, and newer stainless steel appliances, including a side-by-side refrigerator, Maytag dishwasher, and a gas stove with a grill top. Upstairs, you'll find four spacious bedrooms, three of which have walk-in closets, and updated bathrooms with granite countertops and dual sinks. The bonus room over the garage is accessible by an additional back staircase. The walk-up attic offers generous storage space or the potential for future expansion.
Outside, the backyard is an ideal retreat with a fenced yard, a serene water feature, two decks, and a screened-in porch—perfect for outdoor dining, relaxing and watching amazing sunsets.The large garage has an area for a workbench which conveys.
The Wellsley HOA amenities include a pool with a fun youth swim team and adult social nights, tennis and pickleball courts, and sidewalks for enjoyable walks to nearby restaurants, shops like H-Mart, and Cary Greenways. This entire home blends classic charm with modern updates, offering abundant space for living, storage spaces and entertaining, all in a welcoming setting in coveted location.
Home Details
Home Type
- Single Family
Est. Annual Taxes
- $6,238
Year Built
- Built in 1995
Lot Details
- 0.35 Acre Lot
- Cul-De-Sac
- Back Yard Fenced
HOA Fees
- $65 Monthly HOA Fees
Parking
- 2 Car Attached Garage
- Finished Room Over Garage
- Workshop in Garage
- 4 Open Parking Spaces
Home Design
- Transitional Architecture
- Traditional Architecture
- Block Foundation
- Architectural Shingle Roof
- HardiePlank Type
Interior Spaces
- 2,885 Sq Ft Home
- 2-Story Property
- Ceiling Fan
- Gas Log Fireplace
- Entrance Foyer
- Family Room with Fireplace
- Breakfast Room
- Dining Room
- Home Office
- Bonus Room
- Screened Porch
- Basement
- Crawl Space
- Home Security System
Kitchen
- Gas Range
- Stainless Steel Appliances
- Granite Countertops
Flooring
- Wood
- Carpet
- Tile
Bedrooms and Bathrooms
- 4 Bedrooms
- Bathtub with Shower
- Walk-in Shower
Laundry
- Laundry Room
- Washer and Dryer
Outdoor Features
- Lap Pool
- Deck
Schools
- Davis Drive Elementary And Middle School
- Green Hope High School
Utilities
- Central Heating and Cooling System
Listing and Financial Details
- Assessor Parcel Number 0744004040
Community Details
Overview
- Association fees include storm water maintenance
- Wellsley Community Association, Inc. Association, Phone Number (919) 878-8787
- Wellsley Subdivision
Recreation
- Tennis Courts
- Community Pool
Map
Home Values in the Area
Average Home Value in this Area
Property History
| Date | Event | Price | Change | Sq Ft Price |
|---|---|---|---|---|
| 12/18/2024 12/18/24 | Sold | $815,000 | 0.0% | $282 / Sq Ft |
| 11/14/2024 11/14/24 | Pending | -- | -- | -- |
| 11/06/2024 11/06/24 | For Sale | $815,000 | -- | $282 / Sq Ft |
Tax History
| Year | Tax Paid | Tax Assessment Tax Assessment Total Assessment is a certain percentage of the fair market value that is determined by local assessors to be the total taxable value of land and additions on the property. | Land | Improvement |
|---|---|---|---|---|
| 2024 | $6,238 | $741,536 | $260,000 | $481,536 |
| 2023 | $4,762 | $473,298 | $107,000 | $366,298 |
| 2022 | $4,585 | $473,298 | $107,000 | $366,298 |
| 2021 | $4,493 | $473,298 | $107,000 | $366,298 |
| 2020 | $4,516 | $473,298 | $107,000 | $366,298 |
| 2019 | $4,311 | $400,787 | $107,000 | $293,787 |
| 2018 | $4,046 | $400,787 | $107,000 | $293,787 |
| 2017 | $3,888 | $400,787 | $107,000 | $293,787 |
| 2016 | $3,829 | $400,787 | $107,000 | $293,787 |
| 2015 | $3,911 | $395,183 | $98,000 | $297,183 |
| 2014 | -- | $395,183 | $98,000 | $297,183 |
Mortgage History
| Date | Status | Loan Amount | Loan Type |
|---|---|---|---|
| Open | $815,000 | VA | |
| Closed | $815,000 | VA | |
| Previous Owner | $455,050 | New Conventional | |
| Previous Owner | $316,240 | New Conventional | |
| Previous Owner | $250,819 | New Conventional | |
| Previous Owner | $75,000 | Credit Line Revolving | |
| Previous Owner | $282,400 | Fannie Mae Freddie Mac | |
| Previous Owner | $199,000 | Balloon |
Deed History
| Date | Type | Sale Price | Title Company |
|---|---|---|---|
| Warranty Deed | $815,000 | None Listed On Document | |
| Warranty Deed | $815,000 | None Listed On Document | |
| Warranty Deed | $479,000 | None Available | |
| Interfamily Deed Transfer | -- | None Available | |
| Warranty Deed | $395,500 | None Available | |
| Warranty Deed | $353,000 | None Available |
Similar Homes in the area
Source: Doorify MLS
MLS Number: 10061964
APN: 0744.03-00-4040-000
- 101 Barriedale Cir
- 112 Parkmeadow Dr
- 102 Battenburg Ct
- 307 Parkmeadow Dr
- 105 Bergeron Way
- 104 Barnes Spring Ct
- 102 Parkbranch Ln
- 437 Creekhurst Place
- 2324 High House Rd
- 207 Lewey Brook Dr
- 1027 Upchurch Farm Ln
- 1046 Upchurch Farm Ln
- 141 Hilda Grace Ln
- 292 Joshua Glen Ln
- 205 Caniff Ln
- 209 Plyersmill Rd
- 107 Myers Farm Ct
- 104 Glenmore Rd
- 105 Sunstone Dr
- 201 Gingergate Dr


