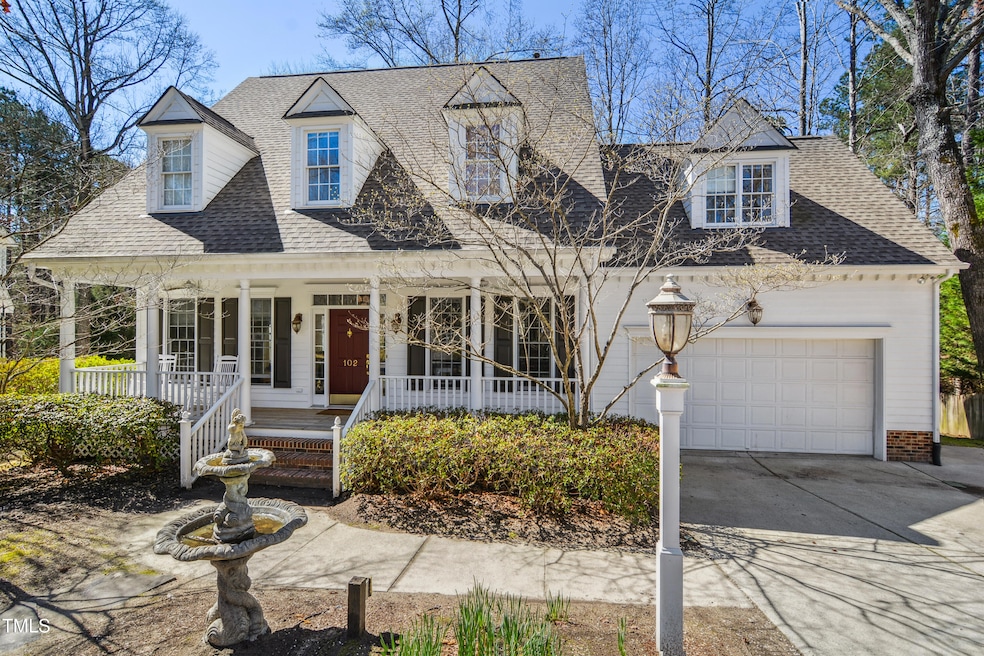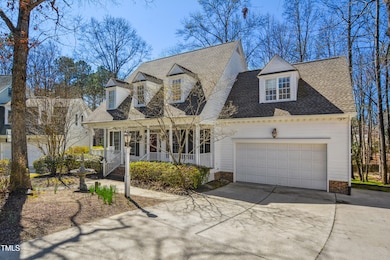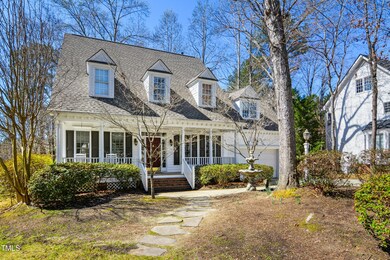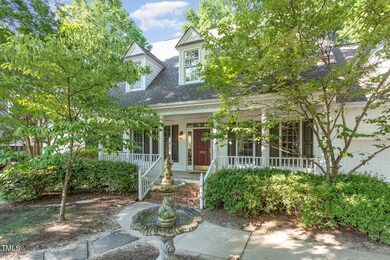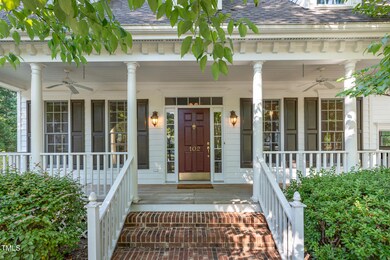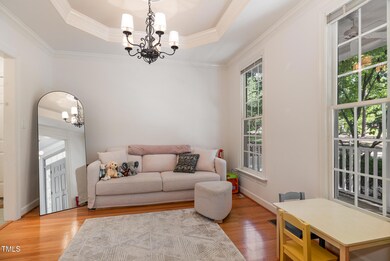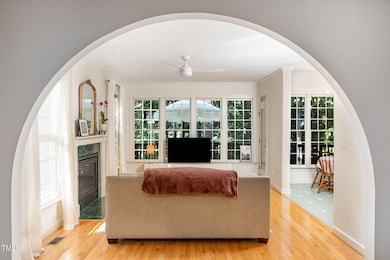
102 Battenburg Ct Cary, NC 27519
West Cary NeighborhoodEstimated payment $5,315/month
Highlights
- Pond View
- Waterfront
- Traditional Architecture
- Davis Drive Elementary Rated A
- Deck
- Wood Flooring
About This Home
Former Parade Home loaded with updates nestled on a quiet cul-de-sac lot in highly desirable Wellsley community. Fresh exterior paint 2020. New roof 2020. New water heater 2022. Updated light fixtures. Hardwood floors throughout most of 1st floor. Spacious family room features gas log fireplace. Formal dining room includes trey ceiling. Bright & open eat-in kitchen offers center island, granite countertops, stainless steel appliances (gas range) & tile backsplash. Sunny breakfast nook with skylights. Large primary suite has granite top dual vanity, whirlpool tub with separate oversized tile shower and walk in closet. Huge 3rd floor bonus room/flex space. Expansive back deck with nice pond views! Fantastic backyard. Prime West Cary location near White Oak Creek Greenway as well as great shopping, dining & NC 55 , I-540, RTP & RDU. Great schools.
Home Details
Home Type
- Single Family
Est. Annual Taxes
- $6,060
Year Built
- Built in 1996
Lot Details
- 0.3 Acre Lot
- Waterfront
- Cul-De-Sac
- Landscaped
HOA Fees
- $72 Monthly HOA Fees
Parking
- 2 Car Attached Garage
- Front Facing Garage
- Private Driveway
- 2 Open Parking Spaces
Home Design
- Traditional Architecture
- Permanent Foundation
- Shingle Roof
Interior Spaces
- 2,695 Sq Ft Home
- 2-Story Property
- Crown Molding
- Tray Ceiling
- Smooth Ceilings
- Ceiling Fan
- Gas Log Fireplace
- Insulated Windows
- Entrance Foyer
- Family Room with Fireplace
- Breakfast Room
- Dining Room
- Bonus Room
- Pond Views
- Basement
- Crawl Space
Kitchen
- Eat-In Kitchen
- Gas Range
- Microwave
- Dishwasher
- Stainless Steel Appliances
- Kitchen Island
- Granite Countertops
- Disposal
Flooring
- Wood
- Tile
Bedrooms and Bathrooms
- 4 Bedrooms
- Walk-In Closet
- Double Vanity
- Whirlpool Bathtub
- Separate Shower in Primary Bathroom
- Bathtub with Shower
- Walk-in Shower
Laundry
- Laundry Room
- Laundry on upper level
Outdoor Features
- Deck
- Rain Gutters
- Porch
Schools
- Davis Drive Elementary And Middle School
- Green Hope High School
Utilities
- Forced Air Zoned Heating and Cooling System
- Water Heater
Listing and Financial Details
- Assessor Parcel Number 0743.01-09-8076.00
Community Details
Overview
- Association fees include ground maintenance
- Wellsley HOA, Phone Number (919) 878-8787
- Wellsley Subdivision
Recreation
- Tennis Courts
- Community Pool
Map
Home Values in the Area
Average Home Value in this Area
Tax History
| Year | Tax Paid | Tax Assessment Tax Assessment Total Assessment is a certain percentage of the fair market value that is determined by local assessors to be the total taxable value of land and additions on the property. | Land | Improvement |
|---|---|---|---|---|
| 2024 | $6,060 | $720,391 | $260,000 | $460,391 |
| 2023 | $4,349 | $431,998 | $107,000 | $324,998 |
| 2022 | $4,187 | $431,998 | $107,000 | $324,998 |
| 2021 | $4,102 | $431,998 | $107,000 | $324,998 |
| 2020 | $4,124 | $431,998 | $107,000 | $324,998 |
| 2019 | $3,957 | $367,713 | $107,000 | $260,713 |
| 2018 | $3,713 | $367,713 | $107,000 | $260,713 |
| 2017 | $3,568 | $367,713 | $107,000 | $260,713 |
| 2016 | $3,515 | $367,713 | $107,000 | $260,713 |
| 2015 | $3,550 | $358,594 | $98,000 | $260,594 |
| 2014 | $3,348 | $358,594 | $98,000 | $260,594 |
Property History
| Date | Event | Price | Change | Sq Ft Price |
|---|---|---|---|---|
| 03/31/2025 03/31/25 | Pending | -- | -- | -- |
| 03/27/2025 03/27/25 | For Sale | $849,000 | +33.7% | $315 / Sq Ft |
| 12/15/2023 12/15/23 | Off Market | $635,000 | -- | -- |
| 02/07/2023 02/07/23 | Sold | $635,000 | -2.3% | $271 / Sq Ft |
| 01/06/2023 01/06/23 | For Sale | $650,000 | +2.4% | $277 / Sq Ft |
| 01/04/2023 01/04/23 | Pending | -- | -- | -- |
| 01/03/2023 01/03/23 | Off Market | $635,000 | -- | -- |
| 12/28/2022 12/28/22 | For Sale | $650,000 | +2.4% | $277 / Sq Ft |
| 12/05/2022 12/05/22 | Off Market | $635,000 | -- | -- |
| 12/05/2022 12/05/22 | Pending | -- | -- | -- |
| 12/03/2022 12/03/22 | For Sale | $650,000 | +2.4% | $277 / Sq Ft |
| 11/30/2022 11/30/22 | Off Market | $635,000 | -- | -- |
| 11/25/2022 11/25/22 | For Sale | $650,000 | -- | $277 / Sq Ft |
Deed History
| Date | Type | Sale Price | Title Company |
|---|---|---|---|
| Warranty Deed | $635,000 | -- | |
| Deed | $239,000 | -- |
Mortgage History
| Date | Status | Loan Amount | Loan Type |
|---|---|---|---|
| Open | $603,250 | New Conventional | |
| Previous Owner | $145,000 | New Conventional | |
| Previous Owner | $25,000 | Credit Line Revolving | |
| Previous Owner | $221,000 | Unknown |
Similar Homes in the area
Source: Doorify MLS
MLS Number: 10084950
APN: 0743.01-09-8076-000
- 101 Barriedale Cir
- 104 Barnes Spring Ct
- 102 Parkbranch Ln
- 207 Lewey Brook Dr
- 307 Parkmeadow Dr
- 112 Parkmeadow Dr
- 1046 Upchurch Farm Ln
- 1027 Upchurch Farm Ln
- 292 Joshua Glen Ln
- 437 Creekhurst Place
- 209 Plyersmill Rd
- 113 Union Mills Way
- 2324 High House Rd
- 205 Caniff Ln
- 1207 Corkery Ridge Ct
- 1215 Corkery Ridge Ct
- 105 Cherry Grove Dr
- 201 Gingergate Dr
- 112 Gingergate Dr
- 312 Alliance Cir
