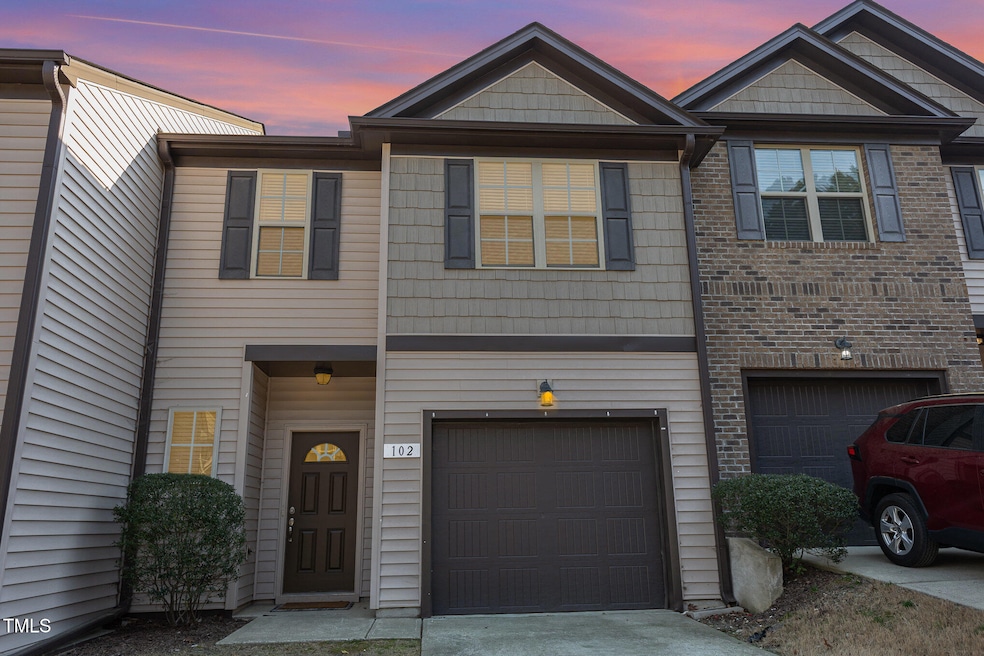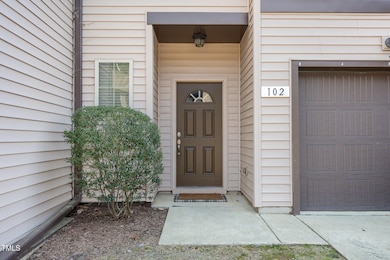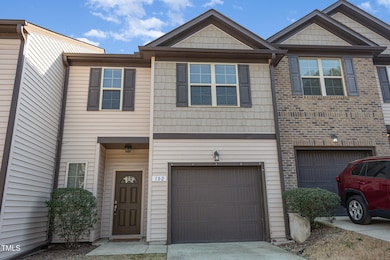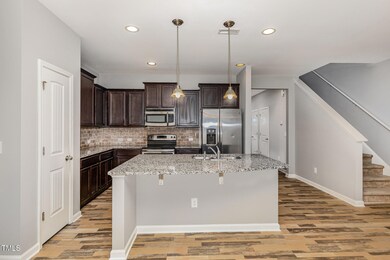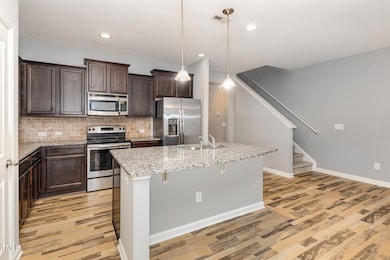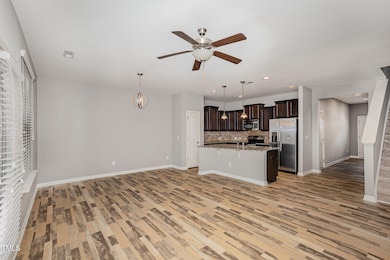
102 Bella Place Holly Springs, NC 27540
Estimated payment $2,246/month
Highlights
- Traditional Architecture
- Granite Countertops
- Patio
- Holly Springs Elementary School Rated A
- 1 Car Attached Garage
- Recessed Lighting
About This Home
Welcome to 102 Bella Place, a charming townhouse nestled in the heart of Holly Springs. This delightful residence offers comfortable living space, featuring three spacious bedrooms and 2.5 bathrooms.
The main floor boasts an open-concept layout seamlessly connecting the living, dining, and kitchen areas. The modern kitchen is equipped with ample cabinets, granite countertops, a tile backsplash, and stainless steel appliances, making it a chef's delight.
Upstairs, the generously sized bedrooms provide ample space for relaxation, with walk-in closets offering plenty of storage. The primary suite includes Huge walk-in closet and en-suite bathroom for added convenience. And 2nd floor Laundry Room
Situated in a community surrounded by picturesque wooded landscapes, residents can enjoy nearby walking trails and easy access to highways 540, 55, and 1, facilitating convenient commutes.
Townhouse Details
Home Type
- Townhome
Est. Annual Taxes
- $2,949
Year Built
- Built in 2015
HOA Fees
- $102 Monthly HOA Fees
Parking
- 1 Car Attached Garage
- 1 Open Parking Space
Home Design
- Traditional Architecture
- Slab Foundation
- Shingle Roof
- Shake Siding
- Vinyl Siding
Interior Spaces
- 1,710 Sq Ft Home
- 2-Story Property
- Recessed Lighting
- Pull Down Stairs to Attic
Kitchen
- Electric Range
- Dishwasher
- Kitchen Island
- Granite Countertops
Flooring
- Carpet
- Luxury Vinyl Tile
Bedrooms and Bathrooms
- 3 Bedrooms
Laundry
- Laundry Room
- Laundry on upper level
- Washer and Electric Dryer Hookup
Schools
- Holly Springs Elementary School
- Holly Ridge Middle School
- Apex Friendship High School
Utilities
- Forced Air Heating and Cooling System
- Water Heater
- Cable TV Available
Additional Features
- Patio
- 1,307 Sq Ft Lot
Community Details
- Association fees include ground maintenance
- Townes At Arbor Creek HOA, Phone Number (919) 878-8787
- Arbor Creek Subdivision
Listing and Financial Details
- Assessor Parcel Number 0750126200
Map
Home Values in the Area
Average Home Value in this Area
Tax History
| Year | Tax Paid | Tax Assessment Tax Assessment Total Assessment is a certain percentage of the fair market value that is determined by local assessors to be the total taxable value of land and additions on the property. | Land | Improvement |
|---|---|---|---|---|
| 2024 | $2,949 | $341,760 | $70,000 | $271,760 |
| 2023 | $2,649 | $243,730 | $45,000 | $198,730 |
| 2022 | $2,557 | $243,730 | $45,000 | $198,730 |
| 2021 | $2,510 | $243,730 | $45,000 | $198,730 |
| 2020 | $2,510 | $243,730 | $45,000 | $198,730 |
| 2019 | $2,382 | $196,275 | $45,000 | $151,275 |
| 2018 | $2,153 | $196,275 | $45,000 | $151,275 |
| 2017 | $2,076 | $196,275 | $45,000 | $151,275 |
| 2016 | $2,048 | $45,000 | $45,000 | $0 |
Property History
| Date | Event | Price | Change | Sq Ft Price |
|---|---|---|---|---|
| 04/01/2025 04/01/25 | For Sale | $340,000 | 0.0% | $199 / Sq Ft |
| 06/20/2023 06/20/23 | Rented | $1,850 | 0.0% | -- |
| 06/14/2023 06/14/23 | For Rent | $1,850 | -- | -- |
Mortgage History
| Date | Status | Loan Amount | Loan Type |
|---|---|---|---|
| Closed | $146,250 | Construction |
Similar Homes in the area
Source: Doorify MLS
MLS Number: 10086128
APN: 0750.03-12-6200-000
- 133 Florians Dr
- 228 Adefield Ln
- 200 Adefield Ln
- 105 Danesway Dr
- 125 Arbor Light Rd
- 421 Gooseberry Dr
- 4009 Reunion Creek Pkwy
- 120 Restonwood Dr
- 120 Wellspring Dr
- 712 Wellspring Dr
- 5408 Colonial Oaks Dr
- 117 Gallent Hedge Trail
- 215 Mystic Pine Place
- 401 River Falls Dr
- 5705 Katha Dr
- 2207 Carcillar Dr
- 102 Forrymast Trail
- 104 Red Bark Ct
- 3906 Mc Clain St
- 2205 Carcillar Dr
