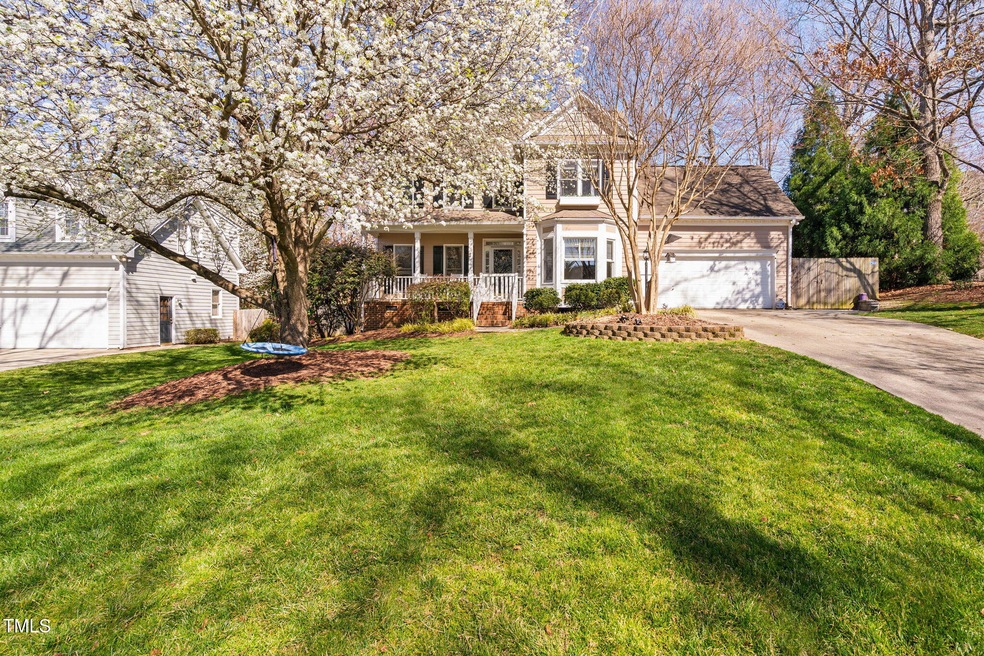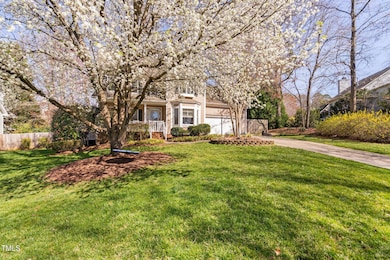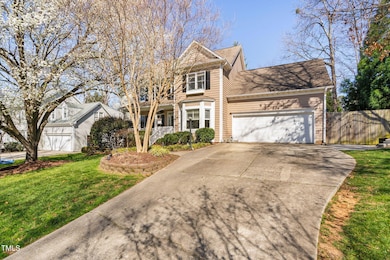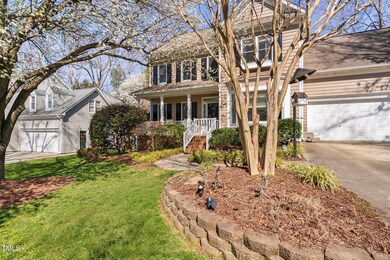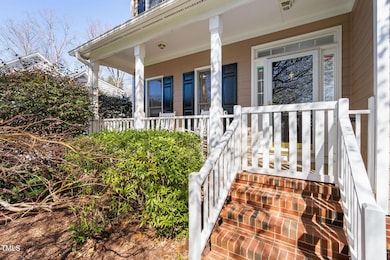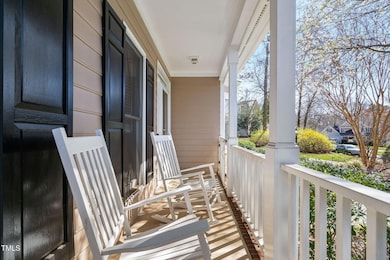
102 Belle Isle Ct Cary, NC 27513
Weston NeighborhoodHighlights
- Finished Room Over Garage
- View of Trees or Woods
- Open Floorplan
- Northwoods Elementary School Rated A
- 0.23 Acre Lot
- Clubhouse
About This Home
As of April 2025This stunning, move-in-ready home is nestled on a quiet cul-de-sac in the highly sought-after Weston Pointe neighborhood of Cary. With 4-bedrooms, 2.5-bathrooms, this two-story home is thoughtfully designed for both comfort and entertaining, featuring a spacious backyard retreat with a newly built 3 season screened-in porch and massive oversized patio. The porch is a true highlight, complete with recessed lighting, ceiling fans, a stone gas fireplace, and state-of-the-art Eze-Breeze porch windows. Surrounded by mature trees and lush landscaping, this space creates a private sanctuary for year-round enjoyment.
Inside, the home offers an inviting open-concept main level with a bright family room off the kitchen, a formal dining room (or playroom), a private office, and a guest bath. French doors add an elegant touch, enhancing the grand yet cozy ambiance. The modern kitchen boasts granite countertops, a center island, and stainless steel appliances, making it both stylish and functional. The luxurious upstairs primary suite features two spacious walk-in closets, while the updated primary bathroom showcases a soaking tub, dual-head shower, and designer finishes. Durable LVP flooring runs throughout the entire home, offering both beauty and practicality for entertaining. Energy-efficient upgrades, including dual HVAC systems and a tankless water heater, provide year-round comfort and savings. A sink in the garage allows for even more convenience!
Perfectly positioned between Downtown Durham, Downtown Raleigh, RTP, and RDU Airport, this home offers unmatched convenience, with Downtown Cary just 2 miles away, as well as a quick 10-minute drive to vibrant restaurants, shops, and events. The Weston Pointe community is full of perks, like tennis courts, a community pool, and Food Truck Fridays with an active social calendar with events like a Fourth of July parade, Ladies' Night Out, fun runs, charity events, and a holiday celebration with Santa. Residents also enjoy easy access to NW Cary Park, with trails leading to Umstead Park, as well as nearby shopping destinations like Target, Trader Joe's, Lowe's, Aldi, Harris Teeter, Nordstrom Rack, PetSmart, and TJ Maxx. This home is also conveniently located near schools and daycares. Don't miss this rare opportunity to own a stunning home in one of Cary's most desirable neighborhoods!
Home Details
Home Type
- Single Family
Est. Annual Taxes
- $5,138
Year Built
- Built in 1995 | Remodeled
Lot Details
- 10,019 Sq Ft Lot
- Wood Fence
- Partially Wooded Lot
- Back Yard Fenced and Front Yard
HOA Fees
- $46 Monthly HOA Fees
Parking
- 2 Car Attached Garage
- Finished Room Over Garage
- Front Facing Garage
- Private Driveway
- 4 Open Parking Spaces
Home Design
- Transitional Architecture
- Pillar, Post or Pier Foundation
- Raised Foundation
- Shingle Roof
Interior Spaces
- 2,365 Sq Ft Home
- 2-Story Property
- Open Floorplan
- Built-In Features
- Bookcases
- Smooth Ceilings
- Ceiling Fan
- Recessed Lighting
- Gas Log Fireplace
- French Doors
- Entrance Foyer
- Family Room
- Living Room with Fireplace
- 2 Fireplaces
- Breakfast Room
- Home Office
- Screened Porch
- Views of Woods
- Pull Down Stairs to Attic
- Storm Doors
Kitchen
- Eat-In Kitchen
- Self-Cleaning Oven
- Free-Standing Electric Range
- Microwave
- Ice Maker
- Dishwasher
- Kitchen Island
- Granite Countertops
Flooring
- Tile
- Luxury Vinyl Tile
Bedrooms and Bathrooms
- 4 Bedrooms
- Walk-In Closet
- Soaking Tub
- Walk-in Shower
Laundry
- Laundry Room
- Laundry on upper level
- Washer
Outdoor Features
- Patio
- Outdoor Fireplace
- Exterior Lighting
Schools
- Northwoods Elementary School
- West Cary Middle School
- Cary High School
Utilities
- Zoned Heating and Cooling
- Heating System Uses Natural Gas
- Natural Gas Connected
- Tankless Water Heater
- High Speed Internet
Listing and Financial Details
- Assessor Parcel Number 68
Community Details
Overview
- Association fees include storm water maintenance
- Elite Management Association, Phone Number (919) 233-7660
- Weston Pointe Subdivision
Amenities
- Clubhouse
Recreation
- Tennis Courts
- Community Pool
Map
Home Values in the Area
Average Home Value in this Area
Property History
| Date | Event | Price | Change | Sq Ft Price |
|---|---|---|---|---|
| 04/14/2025 04/14/25 | Sold | $725,000 | +3.6% | $307 / Sq Ft |
| 03/15/2025 03/15/25 | Pending | -- | -- | -- |
| 03/13/2025 03/13/25 | For Sale | $700,000 | -- | $296 / Sq Ft |
Tax History
| Year | Tax Paid | Tax Assessment Tax Assessment Total Assessment is a certain percentage of the fair market value that is determined by local assessors to be the total taxable value of land and additions on the property. | Land | Improvement |
|---|---|---|---|---|
| 2024 | $5,138 | $610,322 | $200,000 | $410,322 |
| 2023 | $4,121 | $409,325 | $130,000 | $279,325 |
| 2022 | $3,968 | $409,325 | $130,000 | $279,325 |
| 2021 | $3,800 | $400,051 | $130,000 | $270,051 |
| 2020 | $3,820 | $400,051 | $130,000 | $270,051 |
| 2019 | $3,783 | $351,455 | $130,000 | $221,455 |
| 2018 | $3,550 | $351,455 | $130,000 | $221,455 |
| 2017 | $3,412 | $351,455 | $130,000 | $221,455 |
| 2016 | $3,361 | $351,455 | $130,000 | $221,455 |
| 2015 | $3,510 | $354,447 | $120,000 | $234,447 |
| 2014 | $3,309 | $354,447 | $120,000 | $234,447 |
Mortgage History
| Date | Status | Loan Amount | Loan Type |
|---|---|---|---|
| Open | $632,000 | New Conventional | |
| Closed | $632,000 | New Conventional | |
| Previous Owner | $418,500 | New Conventional | |
| Previous Owner | $45,000 | Stand Alone Second | |
| Previous Owner | $45,000 | Stand Alone Second | |
| Previous Owner | $385,000 | Adjustable Rate Mortgage/ARM | |
| Previous Owner | $80,000 | Credit Line Revolving | |
| Previous Owner | $212,582 | New Conventional | |
| Previous Owner | $240,000 | Unknown | |
| Previous Owner | $213,600 | Unknown | |
| Previous Owner | $26,700 | Unknown | |
| Previous Owner | $203,100 | No Value Available | |
| Previous Owner | $199,900 | No Value Available | |
| Closed | $20,000 | No Value Available | |
| Closed | $38,100 | No Value Available |
Deed History
| Date | Type | Sale Price | Title Company |
|---|---|---|---|
| Warranty Deed | $725,000 | None Listed On Document | |
| Warranty Deed | $725,000 | None Listed On Document | |
| Warranty Deed | $397,000 | None Available | |
| Warranty Deed | $254,000 | -- | |
| Warranty Deed | $250,000 | -- |
Similar Homes in the area
Source: Doorify MLS
MLS Number: 10081901
APN: 0765.13-13-0997-000
- 100 Sandy Hook Way
- 104 Montauk Point Place
- 103 Loch Ryan Way
- 508 Spencer Crest Ct
- 515 Bexley Bluff Ln
- 302 Rushingwater Dr
- 107 Fishers Creek Ct
- 333 Glenolden Ct Unit 510
- 524 Glenolden Ct Unit 407
- 1114 Glenolden Ct Unit 103
- 122 Waterfall Ct
- 407 Gooseneck Dr Unit A2
- 411 Gooseneck Dr Unit B6
- 100 Pebble Ridge Farms Ct
- 800 Laurel Garden Way
- 403 Gooseneck Dr Unit A1
- 501 Gooseneck Dr Unit B6
- 109 Killam Ct Unit LA
- 505 Gooseneck Dr Unit A1
- 505 Gooseneck Dr Unit B1
