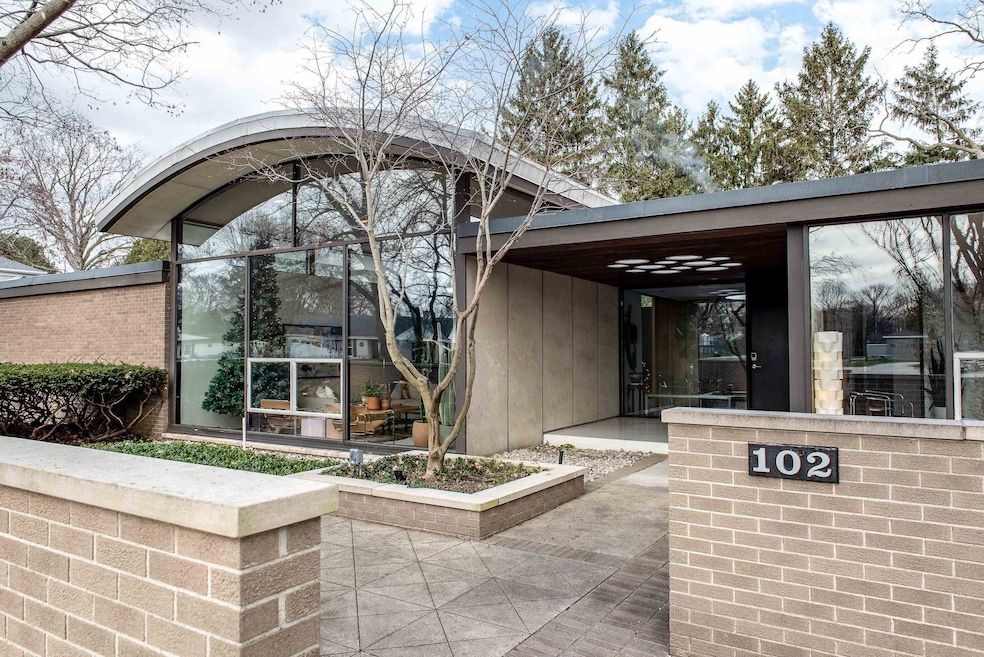
$499,000
- 4 Beds
- 3.5 Baths
- 4,219 Sq Ft
- 105 Parkwood Ct
- Bay City, MI
A Rare Piece of Bay City History – 105 Parkwood Court Step into timeless elegance with this extraordinary 4,219 sq. ft. home, a former carriage house designed by world-renowned architect Albert Kahn in 1908. Nestled in the desirable Carroll Park neighborhood on a quiet cul-de-sac, this one-of-a-kind property offers a rare blend of architectural pedigree and modern luxury. Originally built as
Thomas Webb Century 21 Signature Realty
