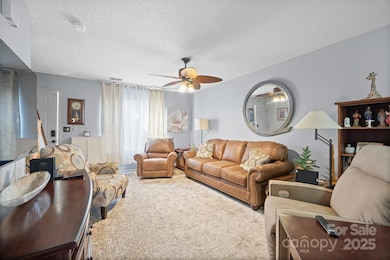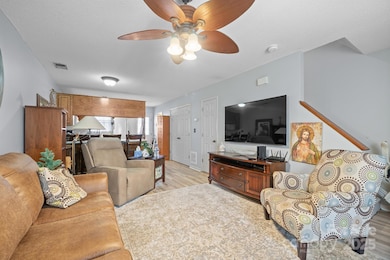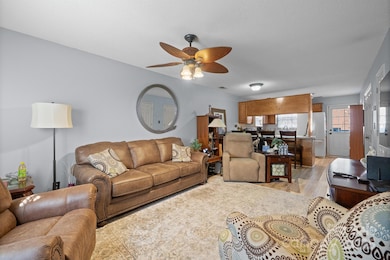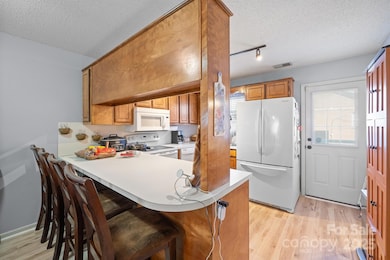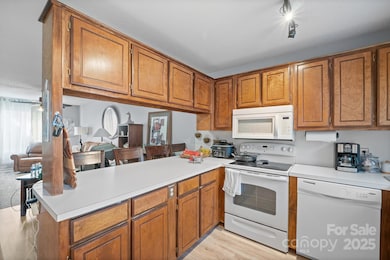
102 Brandywine Dr NE Unit 4 Conover, NC 28613
Estimated payment $1,200/month
Highlights
- Clubhouse
- Community Pool
- Patio
- Shuford Elementary School Rated A
- Tennis Courts
- Laundry closet
About This Home
2 bed/1.5 bath brick townhome in Brandywine community. Updated LVP flooring on the main level. Enter to an open floorplan of Great Room, Dining Area, Kitchen. There is a convenient half bath on the main floor along with the laundry closet. Upstairs host 2 bedrooms with carpet. The full bath has a walk-in tile shower . Great back patio to enjoy the outdoors. Seller installed storm doors on the front and the back. The unit is tucked away more than most making it more desirable.Refrig remains.The community offers Clubhouse,outdoor pool, tennis courts. HOA fees mandatory of $155 per month.
Listing Agent
Coldwell Banker Boyd & Hassell Brokerage Email: kayloftin@bellsouth.net License #213438

Townhouse Details
Home Type
- Townhome
Est. Annual Taxes
- $1,022
Year Built
- Built in 1995
HOA Fees
- $155 Monthly HOA Fees
Parking
- Assigned Parking
Home Design
- Brick Exterior Construction
- Slab Foundation
Interior Spaces
- 2-Story Property
- Vinyl Flooring
- Laundry closet
Kitchen
- Electric Range
- Microwave
- Dishwasher
- Disposal
Bedrooms and Bathrooms
- 2 Bedrooms
Schools
- Shuford Elementary School
- Newton Conover Middle School
- Newton Conover High School
Additional Features
- Patio
- Heat Pump System
Listing and Financial Details
- Assessor Parcel Number 3741076817610000
Community Details
Overview
- Cedar Management Association, Phone Number (704) 252-2933
- Brandywine Subdivision
- Mandatory home owners association
Amenities
- Clubhouse
Recreation
- Tennis Courts
- Community Pool
Map
Home Values in the Area
Average Home Value in this Area
Tax History
| Year | Tax Paid | Tax Assessment Tax Assessment Total Assessment is a certain percentage of the fair market value that is determined by local assessors to be the total taxable value of land and additions on the property. | Land | Improvement |
|---|---|---|---|---|
| 2024 | $1,022 | $128,800 | $11,000 | $117,800 |
| 2023 | $1,022 | $128,800 | $11,000 | $117,800 |
| 2022 | $847 | $78,800 | $7,000 | $71,800 |
| 2021 | $847 | $78,800 | $7,000 | $71,800 |
| 2020 | $847 | $78,800 | $7,000 | $71,800 |
| 2019 | $847 | $70,300 | $0 | $0 |
| 2018 | $756 | $70,300 | $7,000 | $63,300 |
| 2017 | $735 | $0 | $0 | $0 |
| 2016 | $735 | $0 | $0 | $0 |
| 2015 | $662 | $70,300 | $7,000 | $63,300 |
| 2014 | $662 | $71,200 | $7,500 | $63,700 |
Property History
| Date | Event | Price | Change | Sq Ft Price |
|---|---|---|---|---|
| 04/16/2025 04/16/25 | Price Changed | $172,000 | -1.7% | $163 / Sq Ft |
| 03/31/2025 03/31/25 | Price Changed | $174,900 | -2.8% | $166 / Sq Ft |
| 03/18/2025 03/18/25 | For Sale | $179,900 | +14.6% | $170 / Sq Ft |
| 06/01/2023 06/01/23 | Sold | $157,000 | -10.3% | $164 / Sq Ft |
| 05/04/2023 05/04/23 | For Sale | $175,000 | 0.0% | $182 / Sq Ft |
| 04/23/2023 04/23/23 | Pending | -- | -- | -- |
| 04/07/2023 04/07/23 | For Sale | $175,000 | +97.7% | $182 / Sq Ft |
| 07/11/2019 07/11/19 | Sold | $88,500 | +4.1% | $84 / Sq Ft |
| 05/23/2019 05/23/19 | Pending | -- | -- | -- |
| 05/20/2019 05/20/19 | For Sale | $85,000 | 0.0% | $80 / Sq Ft |
| 07/31/2018 07/31/18 | Sold | $85,000 | 0.0% | $80 / Sq Ft |
| 07/16/2018 07/16/18 | Pending | -- | -- | -- |
| 07/16/2018 07/16/18 | For Sale | $85,000 | +11.8% | $80 / Sq Ft |
| 08/01/2017 08/01/17 | Sold | $76,000 | +1.5% | $72 / Sq Ft |
| 07/08/2017 07/08/17 | Pending | -- | -- | -- |
| 05/17/2017 05/17/17 | For Sale | $74,900 | +3.5% | $71 / Sq Ft |
| 03/06/2017 03/06/17 | Sold | $72,400 | -3.3% | $69 / Sq Ft |
| 02/05/2017 02/05/17 | Pending | -- | -- | -- |
| 01/18/2017 01/18/17 | For Sale | $74,900 | +4.9% | $71 / Sq Ft |
| 10/09/2014 10/09/14 | Sold | $71,400 | -4.7% | $68 / Sq Ft |
| 09/05/2014 09/05/14 | Pending | -- | -- | -- |
| 02/09/2014 02/09/14 | For Sale | $74,900 | 0.0% | $71 / Sq Ft |
| 05/22/2013 05/22/13 | Sold | $74,900 | 0.0% | $71 / Sq Ft |
| 04/11/2013 04/11/13 | Pending | -- | -- | -- |
| 03/12/2013 03/12/13 | For Sale | $74,900 | -0.1% | $71 / Sq Ft |
| 10/03/2012 10/03/12 | Sold | $75,000 | -6.0% | $71 / Sq Ft |
| 07/31/2012 07/31/12 | Pending | -- | -- | -- |
| 07/19/2011 07/19/11 | For Sale | $79,750 | -- | $75 / Sq Ft |
Deed History
| Date | Type | Sale Price | Title Company |
|---|---|---|---|
| Warranty Deed | $58,000 | Attorney | |
| Warranty Deed | $74,000 | None Available | |
| Warranty Deed | $68,000 | None Available |
Mortgage History
| Date | Status | Loan Amount | Loan Type |
|---|---|---|---|
| Previous Owner | $59,200 | New Conventional | |
| Previous Owner | $65,960 | Purchase Money Mortgage |
Similar Homes in the area
Source: Canopy MLS (Canopy Realtor® Association)
MLS Number: 4235112
APN: 3741-07-59-0579.00D4
- 102 Brandywine Dr NE Unit 3
- 406 Rock Barn Rd NE
- 505 2nd Street Place NE Unit C4
- 505 2nd Street Place NE Unit F-1
- 111 6th Ave NE
- 524 6th Street Cir NE
- 503 5th Ave NE
- 406 3rd Ave NE
- 120 3rd Ave NE
- 306 7th Street Place NE
- 403 3rd St NW
- 1715 Emmanuel Church Rd
- 603 2nd Street Place SW
- 239 6th Avenue Dr SW
- 5474 N Nc 16 Hwy
- 5478 N Nc 16 Hwy
- 4183 N Nc 16 Hwy
- 614 3rd Street Place SW
- 1051 Keisler Rd
- 2701 N Main Ave

