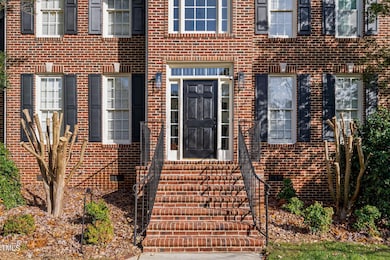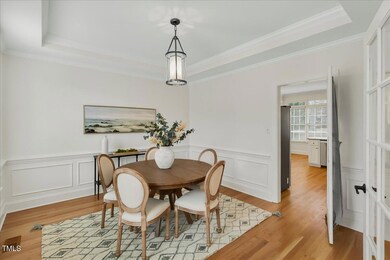
102 Calm Winds Ct Cary, NC 27513
West Cary NeighborhoodHighlights
- Spa
- Open Floorplan
- Deck
- Weatherstone Elementary School Rated A
- Clubhouse
- Recreation Room
About This Home
As of March 2025On a sunny corner lot just around the bend from Weatherstone Elementary, this classic all-brick home is full of warmth and style. The renovated kitchen flows seamlessly into the family room, where a cozy fireplace is framed by elegant built-ins.
Newly refinished hardwood floors and airy 9' ceilings create a sophisticated feel throughout the main floor. Work from home in your dedicated office, enjoy casual meals in the eat-in kitchen or host memorable dinners in the formal dining room. Get fresh herbs from the built-in planters just outside. Unwind on the screened-in porch or the built-to-last Trex deck overlooking the fenced-in backyard (complete with playset!).
The rear staircase leads to a spacious bonus room—ideal for movie nights, playtime, or a home gym. A walk-up attic provides plenty of storage or the potential to finish into additional square footage. The practical elements of this home have been thoughtfully updated as well, most noteworthy: a new roof in 2023, tankless water heater, crawl space encapsulation, gutter guards and more.
Located in the highly sought-after Weatherstone community, you can meet your new neighbors at the fantastic HOA amenities including a playground, pool, and tennis courts. All provided for a low quarterly fee. With timeless charm (and fresh paint and carpet) this home is move-in ready to welcome you.
Home Details
Home Type
- Single Family
Est. Annual Taxes
- $6,310
Year Built
- Built in 1996 | Remodeled
Lot Details
- 0.37 Acre Lot
- West Facing Home
- Back Yard Fenced
- Corner Lot
- Cleared Lot
- Wooded Lot
- Garden
HOA Fees
- $90 Monthly HOA Fees
Parking
- 2 Car Attached Garage
- 2 Open Parking Spaces
Home Design
- Traditional Architecture
- Brick Veneer
- Block Foundation
- Asphalt Roof
Interior Spaces
- 3,104 Sq Ft Home
- 2-Story Property
- Open Floorplan
- Cathedral Ceiling
- Gas Fireplace
- Family Room
- Living Room with Fireplace
- Breakfast Room
- Dining Room
- Recreation Room
- Screened Porch
- Basement
- Crawl Space
- Permanent Attic Stairs
- Laundry on upper level
Kitchen
- Eat-In Kitchen
- Electric Oven
- Cooktop
- Microwave
- Dishwasher
- Stainless Steel Appliances
- Granite Countertops
Flooring
- Wood
- Carpet
- Tile
Bedrooms and Bathrooms
- 4 Bedrooms
- Bathtub with Shower
- Walk-in Shower
Outdoor Features
- Spa
- Deck
- Playground
- Rain Gutters
Schools
- Weatherstone Elementary School
- West Cary Middle School
- Green Hope High School
Utilities
- Forced Air Heating and Cooling System
- Community Sewer or Septic
- Phone Available
- Cable TV Available
Listing and Financial Details
- Assessor Parcel Number 0754.15-52-5618.000
Community Details
Overview
- Association fees include ground maintenance
- Weatherstone HOA, Phone Number (919) 848-4911
- Weatherstone Subdivision
Amenities
- Clubhouse
Recreation
- Tennis Courts
- Recreation Facilities
- Community Playground
- Community Pool
- Park
Map
Home Values in the Area
Average Home Value in this Area
Property History
| Date | Event | Price | Change | Sq Ft Price |
|---|---|---|---|---|
| 03/12/2025 03/12/25 | Sold | $975,000 | +2.6% | $314 / Sq Ft |
| 02/08/2025 02/08/25 | Pending | -- | -- | -- |
| 02/07/2025 02/07/25 | For Sale | $950,000 | -- | $306 / Sq Ft |
Tax History
| Year | Tax Paid | Tax Assessment Tax Assessment Total Assessment is a certain percentage of the fair market value that is determined by local assessors to be the total taxable value of land and additions on the property. | Land | Improvement |
|---|---|---|---|---|
| 2024 | $6,311 | $750,261 | $220,000 | $530,261 |
| 2023 | $5,111 | $508,086 | $133,000 | $375,086 |
| 2022 | $4,920 | $508,086 | $133,000 | $375,086 |
| 2021 | $4,821 | $508,086 | $133,000 | $375,086 |
| 2020 | $4,847 | $508,086 | $133,000 | $375,086 |
| 2019 | $4,842 | $450,387 | $128,000 | $322,387 |
| 2018 | $4,544 | $450,387 | $128,000 | $322,387 |
| 2017 | $4,366 | $450,387 | $128,000 | $322,387 |
| 2016 | $4,301 | $450,387 | $128,000 | $322,387 |
| 2015 | -- | $446,249 | $124,000 | $322,249 |
| 2014 | $4,161 | $446,249 | $124,000 | $322,249 |
Mortgage History
| Date | Status | Loan Amount | Loan Type |
|---|---|---|---|
| Open | $771,200 | New Conventional | |
| Closed | $771,200 | New Conventional | |
| Previous Owner | $433,600 | New Conventional | |
| Previous Owner | $372,000 | Purchase Money Mortgage | |
| Previous Owner | $160,000 | New Conventional | |
| Previous Owner | $175,000 | New Conventional | |
| Previous Owner | $210,000 | Unknown | |
| Previous Owner | $220,000 | No Value Available | |
| Previous Owner | $50,000 | Credit Line Revolving | |
| Previous Owner | $220,000 | Unknown | |
| Previous Owner | $227,150 | Unknown |
Deed History
| Date | Type | Sale Price | Title Company |
|---|---|---|---|
| Warranty Deed | $975,000 | None Listed On Document | |
| Warranty Deed | $975,000 | None Listed On Document | |
| Warranty Deed | $542,000 | None Available | |
| Interfamily Deed Transfer | -- | None Available | |
| Warranty Deed | $465,000 | Attorney | |
| Interfamily Deed Transfer | -- | -- | |
| Deed | $291,000 | -- |
Similar Homes in the area
Source: Doorify MLS
MLS Number: 10075232
APN: 0754.15-52-5618-000
- 502 Willowmere Ct
- 3007 Olde Weatherstone Way
- 2110 Crigan Bluff Dr
- 403 Weather Ridge Ln Unit 42
- 528 Weather Ridge Ln Unit 12
- 411 Weather Ridge Ln Unit 45
- 614 Weather Ridge Ln Unit 26
- 628 Weather Ridge Ln Unit 36
- 602 Weather Ridge Ln Unit 21
- 621 Weather Ridge Ln Unit 33
- 618 Weather Ridge Ln Unit 28
- 603 Weather Ridge Ln Unit 22
- 735 Davenbury Way
- 720 Davenbury Way
- 679 Bandon Alley
- 200 Wood Hollow Dr
- 664 Bandon Alley
- 687 Bandon Alley
- 670 Bandon Alley
- 668 Bandon Alley






