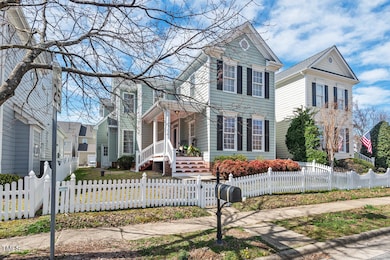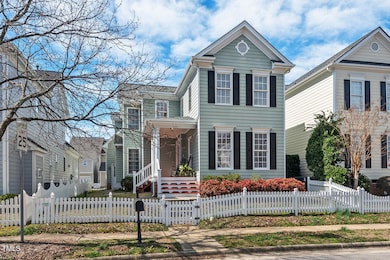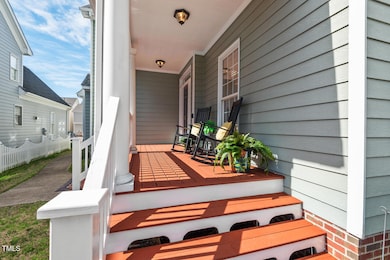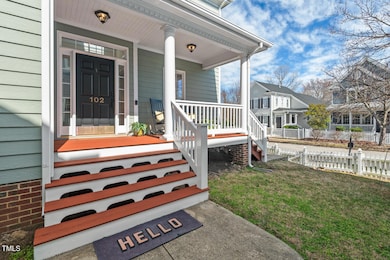
102 Carpenter Town Ln Cary, NC 27519
Carpenter NeighborhoodEstimated payment $4,129/month
Highlights
- Open Floorplan
- Transitional Architecture
- Sun or Florida Room
- Carpenter Elementary Rated A
- Wood Flooring
- 2-minute walk to Patriot's Playground
About This Home
Experience the charm of this Charleston-style home in Cary's Carpenter Village! Recently refreshed with a newly painted interior, restained deck, freshly painted rails, and professional staging, this home is move-in ready.
Updates include a new roof (2022), new HVAC (2021), and modern granite countertops in the kitchen and baths. The kitchen shines with newer stainless steel appliances, ample cabinetry, a breakfast bar, and a butler's pantry.
With southeastern exposure, natural light enhances the hardwood floors and elegant details like the coffered ceiling and wainscoting in the dining/sitting room. A bonus room with a private staircase offers flexibility as a fourth bedroom, office, or entertainment space.
The primary suite features a walk-in closet, dual vanity, garden tub, and tiled shower. Enjoy front and back porches, alley garage access, and a short walk to the pool, green spaces, and tennis courts. This home blends classic charm with modern convenience!
Home Details
Home Type
- Single Family
Est. Annual Taxes
- $5,087
Year Built
- Built in 2003
Lot Details
- 5,227 Sq Ft Lot
- Lot Dimensions are 42 x 117 x 45 x 116
- Fenced Yard
- Landscaped
HOA Fees
- $83 Monthly HOA Fees
Parking
- 2 Car Attached Garage
- Rear-Facing Garage
- Private Driveway
- 2 Open Parking Spaces
Home Design
- Transitional Architecture
- Traditional Architecture
- Shingle Roof
Interior Spaces
- 2,531 Sq Ft Home
- 2-Story Property
- Open Floorplan
- Wet Bar
- Crown Molding
- Coffered Ceiling
- Smooth Ceilings
- High Ceiling
- Ceiling Fan
- Gas Log Fireplace
- Living Room with Fireplace
- Breakfast Room
- Sun or Florida Room
- Basement
- Crawl Space
- Laundry on main level
Kitchen
- Electric Range
- Microwave
- Dishwasher
- Kitchen Island
- Granite Countertops
- Disposal
Flooring
- Wood
- Carpet
- Tile
Bedrooms and Bathrooms
- 4 Bedrooms
- Walk-In Closet
- Double Vanity
- Private Water Closet
- Separate Shower in Primary Bathroom
- Soaking Tub
- Bathtub with Shower
- Walk-in Shower
Schools
- Carpenter Elementary School
- Alston Ridge Middle School
- Green Hope High School
Utilities
- Forced Air Heating and Cooling System
- Heating System Uses Natural Gas
- Natural Gas Connected
- Gas Water Heater
Listing and Financial Details
- Assessor Parcel Number 0745333814
Community Details
Overview
- Association fees include ground maintenance, road maintenance
- Carpenter Village HOA, Phone Number (919) 535-5510
- Carpenter Village Subdivision
Recreation
- Tennis Courts
- Community Pool
Map
Home Values in the Area
Average Home Value in this Area
Tax History
| Year | Tax Paid | Tax Assessment Tax Assessment Total Assessment is a certain percentage of the fair market value that is determined by local assessors to be the total taxable value of land and additions on the property. | Land | Improvement |
|---|---|---|---|---|
| 2024 | $5,087 | $604,295 | $135,000 | $469,295 |
| 2023 | $4,405 | $437,601 | $95,000 | $342,601 |
| 2022 | $4,241 | $437,601 | $95,000 | $342,601 |
| 2021 | $4,155 | $437,601 | $95,000 | $342,601 |
| 2020 | $4,177 | $437,601 | $95,000 | $342,601 |
| 2019 | $3,967 | $368,617 | $85,000 | $283,617 |
| 2018 | $3,722 | $368,617 | $85,000 | $283,617 |
| 2017 | $3,577 | $368,617 | $85,000 | $283,617 |
| 2016 | $3,524 | $368,617 | $85,000 | $283,617 |
| 2015 | $3,447 | $348,081 | $78,000 | $270,081 |
| 2014 | $3,250 | $348,081 | $78,000 | $270,081 |
Property History
| Date | Event | Price | Change | Sq Ft Price |
|---|---|---|---|---|
| 03/30/2025 03/30/25 | Pending | -- | -- | -- |
| 03/25/2025 03/25/25 | Price Changed | $649,000 | -4.4% | $256 / Sq Ft |
| 03/02/2025 03/02/25 | Price Changed | $679,000 | -0.9% | $268 / Sq Ft |
| 01/17/2025 01/17/25 | Price Changed | $684,900 | -2.0% | $271 / Sq Ft |
| 10/31/2024 10/31/24 | For Sale | $699,000 | +22.6% | $276 / Sq Ft |
| 12/15/2023 12/15/23 | Off Market | $570,000 | -- | -- |
| 01/23/2023 01/23/23 | Sold | $570,000 | -0.9% | $226 / Sq Ft |
| 12/16/2022 12/16/22 | Pending | -- | -- | -- |
| 12/15/2022 12/15/22 | For Sale | $575,000 | +0.9% | $228 / Sq Ft |
| 10/07/2022 10/07/22 | Off Market | $570,000 | -- | -- |
| 10/07/2022 10/07/22 | Pending | -- | -- | -- |
| 09/30/2022 09/30/22 | Price Changed | $575,000 | -9.4% | $228 / Sq Ft |
| 08/24/2022 08/24/22 | For Sale | $635,000 | +11.4% | $251 / Sq Ft |
| 07/25/2022 07/25/22 | Off Market | $570,000 | -- | -- |
| 06/07/2022 06/07/22 | Price Changed | $635,000 | -5.9% | $251 / Sq Ft |
| 05/05/2022 05/05/22 | For Sale | $675,000 | -- | $267 / Sq Ft |
Mortgage History
| Date | Status | Loan Amount | Loan Type |
|---|---|---|---|
| Open | $456,000 | New Conventional | |
| Closed | $16,000 | Unknown |
Similar Homes in the area
Source: Doorify MLS
MLS Number: 10061071
APN: 0745.03-33-3814-000
- 1400 Gathering Park Cir Unit 304
- 1400 Gathering Park Cir Unit 204
- 1400 Gathering Park Cir Unit 202
- 1400 Gathering Park Cir Unit 303
- 322 Clementine Dr
- 1200 Gathering Park Cir Unit 302
- 1600 Gathering Park Cir Unit 303
- 203 Anniston Ct
- 115 White Lake Ct
- 113 Beeley Ct
- 601 Walcott Way
- 704 Walcott Way
- 108 Finnway Ln
- 134 Barclay Valley Dr
- 111 Finnway Ln
- 601 Ballad Creek Ct
- 400 Leacroft Way
- 202 Linden Park Ln
- 201 Blithe Place
- 1123 Claret Ln






