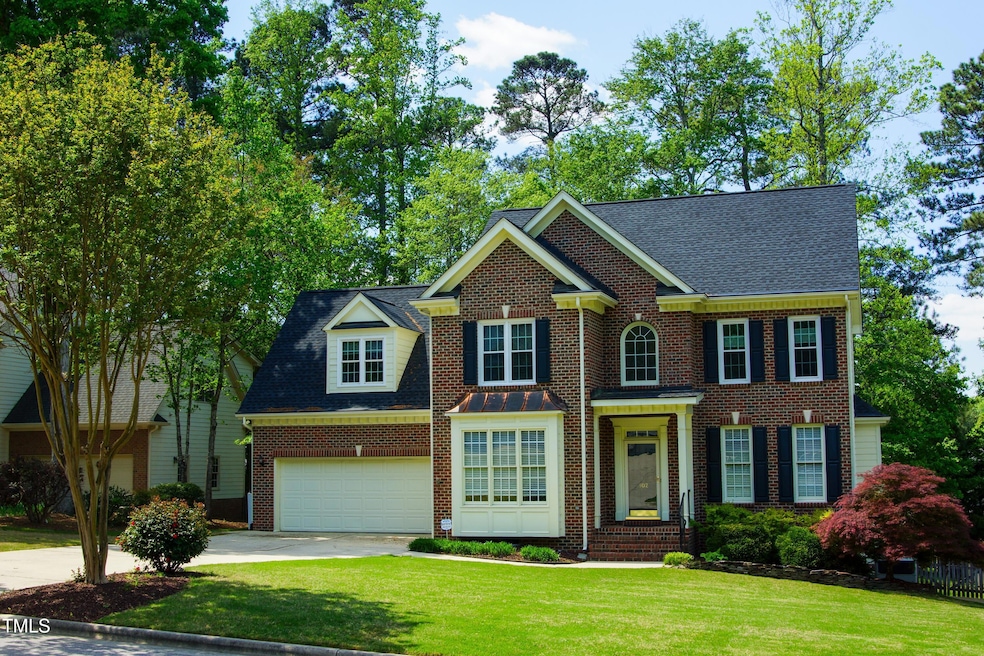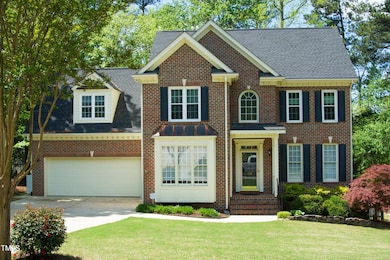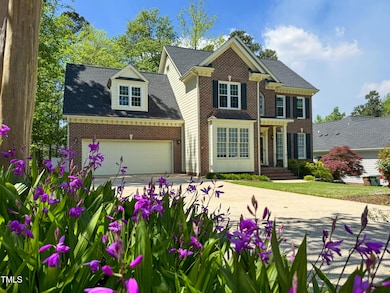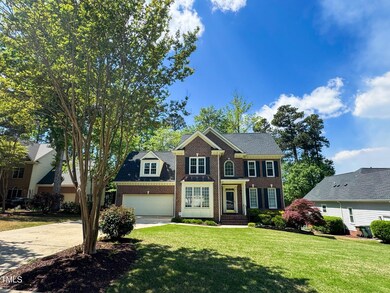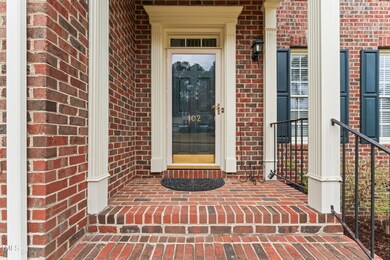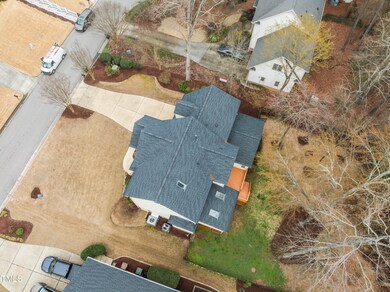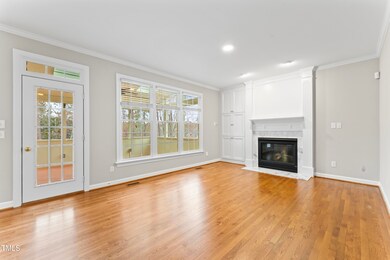
102 Caymus Ct Cary, NC 27519
West Cary NeighborhoodEstimated payment $5,529/month
Highlights
- Clubhouse
- Recreation Room
- Transitional Architecture
- Highcroft Elementary Rated A
- Wooded Lot
- Wood Flooring
About This Home
Your Dream-Find!! Move-In-Ready Cul-de-Sac CUSTOM Home in one of CARY's 27519 most desirable and established subdivisions - The Reserve. This spacious 3539 sq. ft. home sits on 0.33 acres wooded Lot with 4 Bedrooms, 3.5 Full Baths, Fenced Backyard, Deck and Screen Porch, 1st Floor Gathering Room with full bath, Home Office, Finished walk-up 3rd floor can be used as an Media/Bedroom and so much more other living space that adds charm and character to this beautiful home.The owners have made many improvements over the last few years, which will help you close quickly, move right in and make it yours. Updated kitchen with new 42'' Soft-close cabinets, granite counters, Gas Range - 2024. Installed White Oak Hardwood floors in Family Room and Gathering Room 2020. Replaced carpets 2020. Replaced HVAC unit on 1st Floor 2023. Replaced Roof - 30 years shingles with Skylights in the Screen Porch and 3rd Floor 2021. Replaced Gutters, Downspouts 2021. Wireless Security/Alarm System, Tankless hot water heater, Owner's Bathroom has heated floors. Replaced 2nd floor windows. Irrigation system in the front and sides of the home. The sellers will leave the Refrigerator for easy move in. When you drive through ''The Reserve'' - you can get, almost a physical reaction caused by the beauty of its mature trees, wide streets, sidewalks, greenway trails, Swimming Pool/Club house and the beautiful homes in this subdivision. It certainly boosts feelings of happiness and well-being. There is something magical about the idea of being able to walk the children to Highcroft Elementary school, bike to the swimming pool, Sears Farm Park or go for your morning walks on the greenway trails. The Reserve Subdivision has its own Swim Team - GO ''STINGRAYS'' and a Social Committee. If you are looking to be close to work in RTP or RDU Airport, then you are only 15 - 17 mins away. And, if shopping convenience is also as important to you, then you are within approx. 10 to 15 mins to Grocery Stores, Parkside Commons Shopping center, Whole Foods, Gas Station, Starbucks, Costco, Target, Trader Joe's, Restaurants and more! Visit us at the Open House this Saturday and tour this beautiful home that will WOW you in so many ways! Come LIVE/WORK/PLAY and enjoy living in this community by making this your happy place.
Home Details
Home Type
- Single Family
Est. Annual Taxes
- $7,660
Year Built
- Built in 1998
Lot Details
- 0.33 Acre Lot
- Lot Dimensions are 85x166x85x175
- Cul-De-Sac
- Wood Fence
- Front Yard Sprinklers
- Wooded Lot
- Many Trees
- Back Yard Fenced and Front Yard
HOA Fees
- $63 Monthly HOA Fees
Parking
- 2 Car Attached Garage
- Front Facing Garage
- Garage Door Opener
- Private Driveway
- Open Parking
Home Design
- Transitional Architecture
- Brick Exterior Construction
- Raised Foundation
- Shingle Roof
Interior Spaces
- 3,539 Sq Ft Home
- 2-Story Property
- Wet Bar
- Built-In Features
- Crown Molding
- Tray Ceiling
- Smooth Ceilings
- High Ceiling
- Ceiling Fan
- Skylights
- Recessed Lighting
- Chandelier
- Fireplace Features Blower Fan
- Gas Log Fireplace
- Insulated Windows
- Entrance Foyer
- Family Room with Fireplace
- Living Room
- Breakfast Room
- Dining Room
- Recreation Room
- Bonus Room
- Screened Porch
- Utility Room
- Keeping Room
Kitchen
- Self-Cleaning Oven
- Gas Range
- Microwave
- Ice Maker
- Dishwasher
- Stainless Steel Appliances
- Granite Countertops
- Disposal
Flooring
- Wood
- Carpet
- Tile
- Luxury Vinyl Tile
Bedrooms and Bathrooms
- 5 Bedrooms
- Walk-In Closet
- Double Vanity
- Private Water Closet
- Separate Shower in Primary Bathroom
- Bathtub with Shower
- Walk-in Shower
Laundry
- Laundry Room
- Laundry on upper level
- Gas Dryer Hookup
Attic
- Attic Floors
- Permanent Attic Stairs
- Finished Attic
Home Security
- Home Security System
- Storm Doors
Schools
- Highcroft Elementary School
- Mills Park Middle School
- Green Level High School
Utilities
- Cooling System Mounted In Outer Wall Opening
- Forced Air Heating and Cooling System
- Heating System Uses Natural Gas
- Natural Gas Connected
- Tankless Water Heater
- High Speed Internet
- Cable TV Available
Additional Features
- Handicap Accessible
- Rain Gutters
Listing and Financial Details
- Assessor Parcel Number 0734642865
Community Details
Overview
- Association fees include ground maintenance
- R.S. Fincher Association, Phone Number (919) 362-1460
- Built by FUTURE HOMES BY ODELLTHOMPSON INC
- The Reserve Subdivision
- Maintained Community
- Community Parking
Amenities
- Clubhouse
Recreation
- Community Playground
- Community Pool
- Park
- Trails
Map
Home Values in the Area
Average Home Value in this Area
Tax History
| Year | Tax Paid | Tax Assessment Tax Assessment Total Assessment is a certain percentage of the fair market value that is determined by local assessors to be the total taxable value of land and additions on the property. | Land | Improvement |
|---|---|---|---|---|
| 2024 | $7,660 | $911,117 | $310,000 | $601,117 |
| 2023 | $5,294 | $526,349 | $100,000 | $426,349 |
| 2022 | $5,097 | $526,349 | $100,000 | $426,349 |
| 2021 | $4,994 | $526,349 | $100,000 | $426,349 |
| 2020 | $4,994 | $523,591 | $100,000 | $423,591 |
| 2019 | $5,072 | $471,858 | $128,000 | $343,858 |
| 2018 | $4,759 | $471,858 | $128,000 | $343,858 |
| 2017 | $4,573 | $471,858 | $128,000 | $343,858 |
| 2016 | $4,505 | $471,858 | $128,000 | $343,858 |
| 2015 | $4,436 | $448,550 | $118,000 | $330,550 |
| 2014 | -- | $448,550 | $118,000 | $330,550 |
Property History
| Date | Event | Price | Change | Sq Ft Price |
|---|---|---|---|---|
| 04/24/2025 04/24/25 | Price Changed | $865,000 | -6.5% | $244 / Sq Ft |
| 04/07/2025 04/07/25 | Price Changed | $925,000 | -5.1% | $261 / Sq Ft |
| 03/20/2025 03/20/25 | For Sale | $975,000 | -- | $276 / Sq Ft |
Deed History
| Date | Type | Sale Price | Title Company |
|---|---|---|---|
| Warranty Deed | $507,000 | None Available | |
| Warranty Deed | $284,500 | -- |
Mortgage History
| Date | Status | Loan Amount | Loan Type |
|---|---|---|---|
| Open | $400,000 | Credit Line Revolving | |
| Closed | $428,000 | New Conventional | |
| Closed | $430,950 | New Conventional | |
| Closed | $430,950 | New Conventional | |
| Previous Owner | $263,500 | Unknown | |
| Previous Owner | $266,550 | Unknown | |
| Previous Owner | $270,250 | No Value Available |
Similar Homes in the area
Source: Doorify MLS
MLS Number: 10083618
APN: 0734.04-64-2865-000
- 103 Caymus Ct
- 509 Edgemore Ave
- 109 Deer Valley Dr
- 844 Cozy Oak Ave
- 4121 Enfield Ridge Dr
- 803 Landuff Ct
- 100 W Acres Crescent
- 6824 Branton Dr
- 500 Chandler Grant Dr
- 1204 Croydon Glen Ct
- 103 Ticonderoga Rd
- 233 Candia Ln
- 6801 Branton Dr
- 104 Glenmore Rd
- 7101 Gibson Creek Place
- 621 Rockcastle Dr
- 4121 Sykes St
- 525 Rockcastle Dr
- 5102 Highcroft Dr
- 521 Rockcastle Dr
