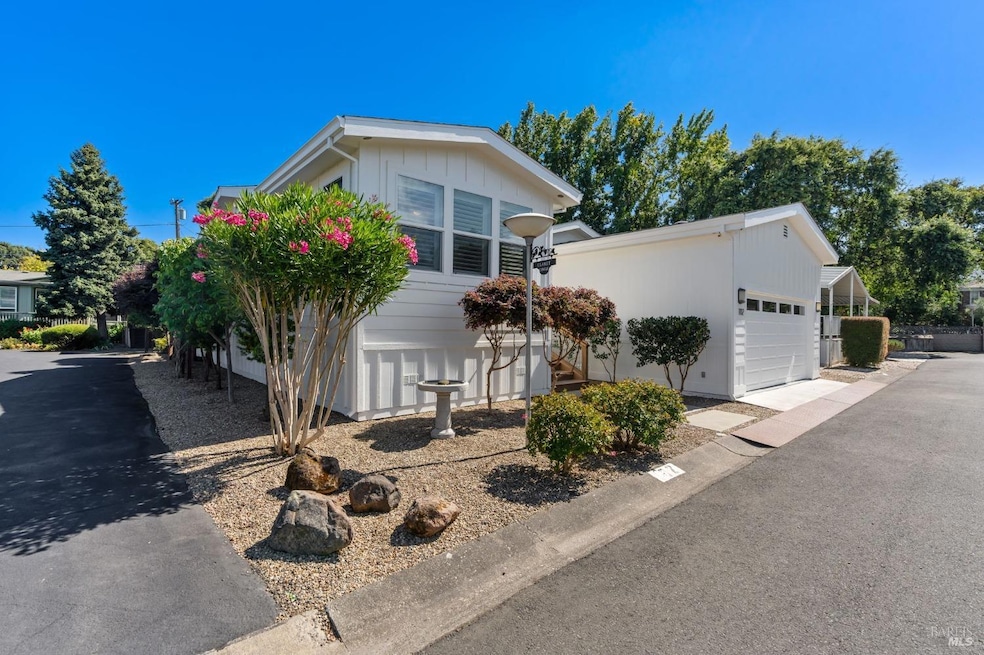102 Champagne Dr Yountville, CA 94599
Highlights
- Engineered Wood Flooring
- 2 Car Attached Garage
- Formal Entry
- Walk-In Pantry
- Concrete Kitchen Countertops
- Central Heating and Cooling System
About This Home
As of September 2024Stunning custom designed manufactured home located on a desirable corner space in the Bella Vista community steps away from a tranquil trail that will lead you into the town of Yountville's delectable restaurants, beautiful shops, and striking galleries. Special features include an attached two car garage with a powered lift, high ceilings, maple wood flooring throughout, plantation shutters, an open kitchen with breakfast bar and walk-in pantry, a spacious indoor-laundry room, a wonderful floor-plan with a lux owners suite and a separate guest quarters, a private office space/den that can be used as a 3rd bedroom, a large living area with fireplace and built-ins, and a sunny back deck with idyllic views of a Napa Valley vineyard, the hills beyond, and its very own charming edible garden. This exceptional home is perfectly set near the Vine Trail that takes you into Napa and is steps from the beautiful community pool.
Property Details
Home Type
- Manufactured Home
Year Built
- Built in 2014
Home Design
- Composition Roof
Interior Spaces
- 1,721 Sq Ft Home
- Gas Log Fireplace
- Formal Entry
- Family or Dining Combination
- Engineered Wood Flooring
Kitchen
- Walk-In Pantry
- Built-In Gas Range
- Range Hood
- Dishwasher
- Concrete Kitchen Countertops
Bedrooms and Bathrooms
- 3 Bedrooms
- 2 Full Bathrooms
- Dual Sinks
Laundry
- Laundry in unit
- Washer and Dryer Hookup
Parking
- 2 Car Attached Garage
- Garage Door Opener
Mobile Home
- Mobile Home Make is Skyline
- Manufactured Home
- Wood Skirt
Additional Features
- Lot Dimensions are 42 x 13
- Central Heating and Cooling System
Community Details
- Summerhill Limited
- Bella Vista Park | Phone (707) 738-3779
Listing and Financial Details
- Rent includes cable TV, park maintenance, swimming pool, water
- Assessor Parcel Number 910-011-474-000
Map
Home Values in the Area
Average Home Value in this Area
Property History
| Date | Event | Price | Change | Sq Ft Price |
|---|---|---|---|---|
| 09/23/2024 09/23/24 | Sold | $599,111 | 0.0% | $348 / Sq Ft |
| 09/10/2024 09/10/24 | Pending | -- | -- | -- |
| 08/09/2024 08/09/24 | For Sale | $599,000 | -- | $348 / Sq Ft |
Source: Bay Area Real Estate Information Services (BAREIS)
MLS Number: 324062932
- 123 Burgundy Cir
- 6468 Washington St Unit 155
- 6468 Washington St Unit 203
- 6468 Washington St Unit 165
- 6468 Washington St Unit 3
- 6468 Washington St Unit 16
- 6468 Washington St Unit 67
- 6468 Washington St Unit 204
- 2004 Oak Cir
- 1866 Oak Cir
- 1885 Heritage Way
- 114 Vineyard Cir
- 6559 Yount St
- 6600 Yount St Unit 40
- 6600 Yount St Unit 39
- 216 Vista Ct
- 152 Vineyard Cir
- 154 Vineyard Cir
- 2171 Creek St
- 6 Jasmine St

