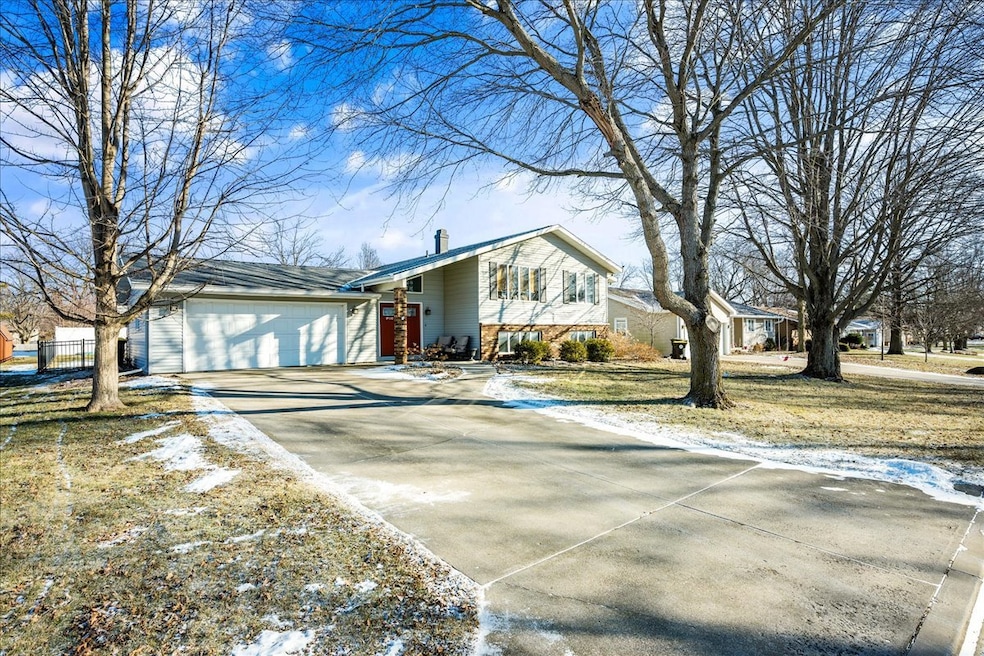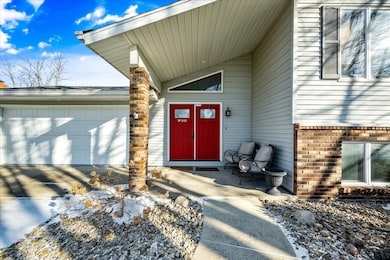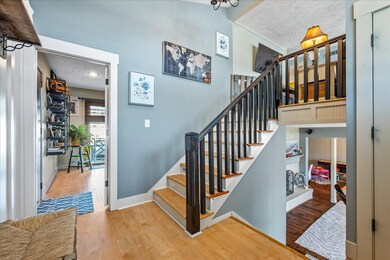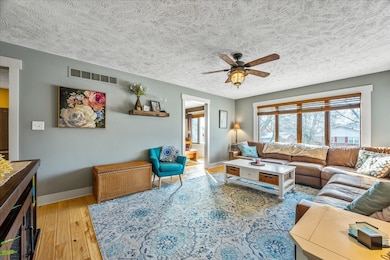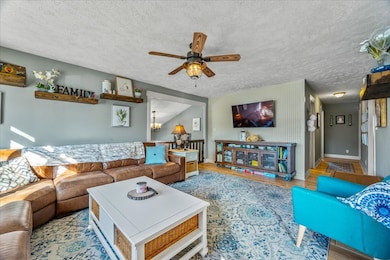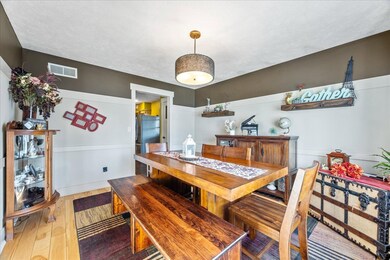
102 Cheltenham Dr Normal, IL 61761
Parkside South NeighborhoodHighlights
- Formal Dining Room
- Living Room
- Central Air
- 2 Car Attached Garage
- Laundry Room
About This Home
As of March 2025Outstanding home conveniently located near parks, schools and just minutes to Rivian. Unique split level design with large foyer and a 12x11 room off the entry perfect for an office, drop zone or as it is currently as an entertainment area with bar that leads to the patio. Upper level features a large living room, formal dining room and kitchen that features lots of cabinets, tile backsplash and stainless-steel appliances. 2 bedrooms and a full bath are also located on the upper level. Finished lower level has a huge family room, additional bedroom and bathroom plus laundry and storage. Roof replaced in 2014, furnace and A/C new in 2021 (Ecobee smart thermostat), water heater 2016. 2 car attached garage, fenced yard, screened porch. Too much to list - MUST SEE!
Home Details
Home Type
- Single Family
Est. Annual Taxes
- $5,249
Year Built
- Built in 1976
Lot Details
- Lot Dimensions are 83x128
Parking
- 2 Car Attached Garage
- Garage Door Opener
- Parking Space is Owned
Home Design
- Split Level Home
- Tri-Level Property
- Steel Siding
Interior Spaces
- 2,700 Sq Ft Home
- Family Room with Fireplace
- Living Room
- Formal Dining Room
Kitchen
- Range
- Microwave
- Dishwasher
Bedrooms and Bathrooms
- 3 Bedrooms
- 3 Potential Bedrooms
- 2 Full Bathrooms
Laundry
- Laundry Room
- Dryer
- Washer
Finished Basement
- Basement Fills Entire Space Under The House
- Finished Basement Bathroom
Schools
- Parkside Elementary School
- Parkside Jr High Middle School
- Normal Community West High Schoo
Utilities
- Central Air
- Heating System Uses Natural Gas
Community Details
- Parkside Subdivision
Listing and Financial Details
- Homeowner Tax Exemptions
Map
Home Values in the Area
Average Home Value in this Area
Property History
| Date | Event | Price | Change | Sq Ft Price |
|---|---|---|---|---|
| 03/03/2025 03/03/25 | Sold | $273,300 | +5.2% | $101 / Sq Ft |
| 01/24/2025 01/24/25 | Pending | -- | -- | -- |
| 01/22/2025 01/22/25 | For Sale | $259,900 | +47.7% | $96 / Sq Ft |
| 09/25/2015 09/25/15 | Sold | $176,000 | -2.2% | $117 / Sq Ft |
| 09/25/2015 09/25/15 | Pending | -- | -- | -- |
| 09/25/2015 09/25/15 | For Sale | $179,900 | -- | $120 / Sq Ft |
Tax History
| Year | Tax Paid | Tax Assessment Tax Assessment Total Assessment is a certain percentage of the fair market value that is determined by local assessors to be the total taxable value of land and additions on the property. | Land | Improvement |
|---|---|---|---|---|
| 2022 | $4,925 | $60,830 | $11,438 | $49,392 |
| 2021 | $4,726 | $57,393 | $10,792 | $46,601 |
| 2020 | $4,492 | $54,612 | $10,269 | $44,343 |
| 2019 | $4,337 | $54,319 | $10,214 | $44,105 |
| 2018 | $4,284 | $53,744 | $10,106 | $43,638 |
| 2017 | $4,131 | $53,744 | $10,106 | $43,638 |
| 2016 | $4,086 | $53,744 | $10,106 | $43,638 |
| 2015 | $3,963 | $52,484 | $9,869 | $42,615 |
| 2014 | $3,914 | $52,484 | $9,869 | $42,615 |
| 2013 | -- | $52,484 | $9,869 | $42,615 |
Mortgage History
| Date | Status | Loan Amount | Loan Type |
|---|---|---|---|
| Open | $218,640 | New Conventional | |
| Previous Owner | $40,000 | Credit Line Revolving | |
| Previous Owner | $160,200 | New Conventional | |
| Previous Owner | $170,720 | No Value Available | |
| Previous Owner | $135,000 | Adjustable Rate Mortgage/ARM | |
| Previous Owner | $136,000 | No Value Available | |
| Previous Owner | $169,900 | Unknown | |
| Previous Owner | $125,550 | Unknown | |
| Previous Owner | $134,000 | No Value Available | |
| Previous Owner | $175,000 | Future Advance Clause Open End Mortgage |
Deed History
| Date | Type | Sale Price | Title Company |
|---|---|---|---|
| Warranty Deed | $273,500 | Illinois Title Group | |
| Warranty Deed | $176,000 | Alliance Land Title | |
| Warranty Deed | $170,000 | First Community Title | |
| Warranty Deed | $167,500 | None Available |
Similar Homes in the area
Source: Midwest Real Estate Data (MRED)
MLS Number: 12275131
APN: 14-30-427-002
- 1701 Erin Dr
- 1633 Erin Dr
- 1704 Braden Dr
- 1606 Sanderson Ct
- 215 Foster Dr
- 1118 Bryan St
- 910 S Cottage Ave
- 4 Shire Ct
- 219 S Coolidge St
- 808 Bryan St
- 32 Parkshores Dr
- 1204 Ledgestone Dr
- 1018 Hovey Ave
- 1011 Morgan St
- 1210 Ledgestone Dr
- 1725 Bluestone Dr
- 1721 Bluestone Dr
- 1710 Bluestone Dr
- 1005 Hovey Ave
- 1718 Millstone Dr
