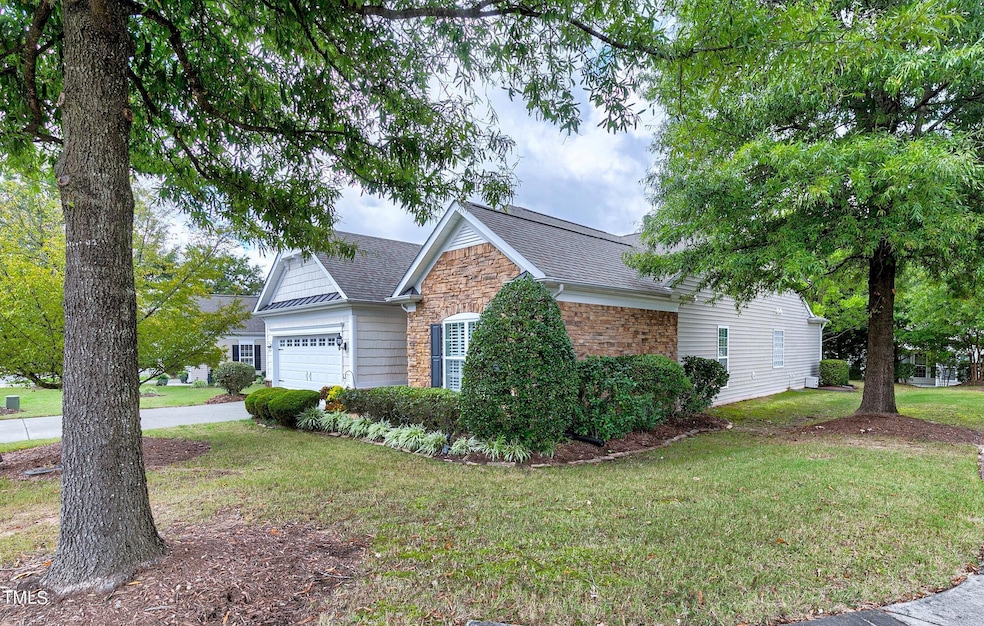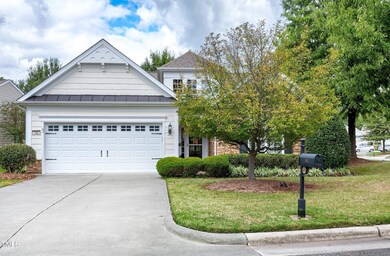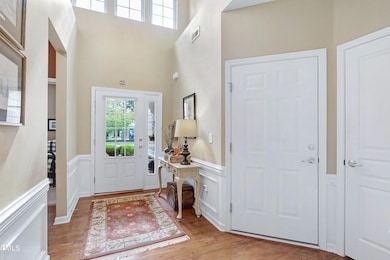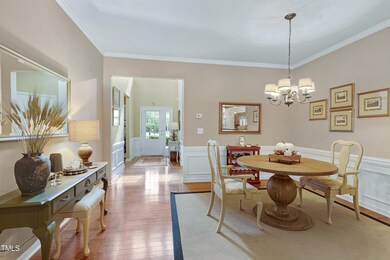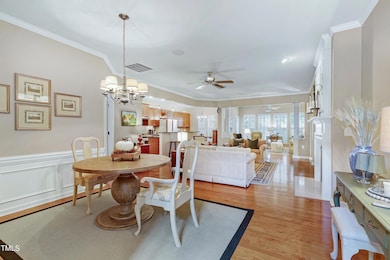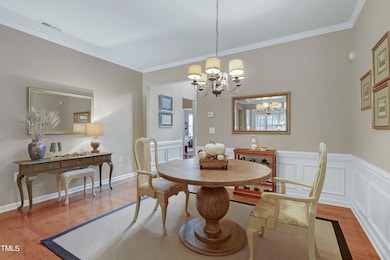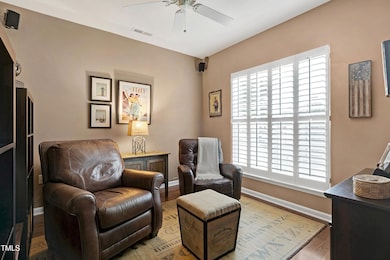
Highlights
- Fitness Center
- Craftsman Architecture
- Wood Flooring
- Senior Community
- Clubhouse
- Sun or Florida Room
About This Home
As of December 2024PRICE JUST REDUCED on this Fabulous ONE LEVEL LIVING home in fantastic Carolina Preserve by Dell Webb! You will notice the BRIGHT SUNNY SPACES as you enter the 2-STORY FOYER. Note the HARDWOOD FLOORS throughout the entire home, except for the 3 bedrooms! You will admire the CHAIR RAIL AND PICTURE FRAME MOLDINGS, the OPEN FLOORPLAN, and the great layout. The Kitchen has tons of cabinet and counter space, pendant lights, GRANITE COUNTER TOPS, pull out drawers, and a nice BREAKFAST NOOK with a built-in home office desk!
There is a separate DEN/OFFICE just off the DINING AREA, plus a wonderful SUNROOM off the Family Room. There is a GAS LOG FIREPLACE in the FAMILY ROOM. The design of the home has good separation between the Primary Suite and the secondary bedrooms. The Primary BR has great windows, a trey ceiling, ceiling fan, big primary closet and is big! The Primary bath has dual vanities, a garden tub, a separate shower, and tile floor!
There are lots of extras like the PLANTATION SHUTTERS throughout, the AMAZING BACK PATIO/ Pergola area, the coated garage floor, and the built in SONOS speakers in the Family Room ceiling! GAS HEAT insures warmth on winter days. The water heater is gas too. The laundry is off the Kitchen so multi-tasking is easy. The Laundry has built-in cabinets and a wash sink! There is a smooth top range, dishwasher, microwave, disposal, and the stainless-steel refrigerator stays!
One of the best features of this home is the private patio area with a great garden space, stonework walls, and a Pergola providing shade in summer. This truly is a place for relaxing and enjoying this beautiful neighborhood. Carolina Preserve offers world class amenities, including access to fitness center, indoor and outdoor swimming pools, clubhouse, pickleball courts, tennis courts, bocce courts, walking and biking trails, and numerous social clubs.
Home Details
Home Type
- Single Family
Est. Annual Taxes
- $4,388
Year Built
- Built in 2008
Lot Details
- 8,276 Sq Ft Lot
- Southeast Facing Home
- Private Yard
- Garden
HOA Fees
- $300 Monthly HOA Fees
Parking
- 2 Car Attached Garage
- 2 Open Parking Spaces
Home Design
- Craftsman Architecture
- Ranch Style House
- Slab Foundation
- Shingle Roof
- Vinyl Siding
Interior Spaces
- 2,082 Sq Ft Home
- Gas Log Fireplace
- Entrance Foyer
- Family Room with Fireplace
- Living Room
- Breakfast Room
- Dining Room
- Den
- Sun or Florida Room
- Disposal
Flooring
- Wood
- Carpet
- Ceramic Tile
Bedrooms and Bathrooms
- 3 Bedrooms
- 2 Full Bathrooms
- Primary bathroom on main floor
Attic
- Attic Floors
- Pull Down Stairs to Attic
Accessible Home Design
- Handicap Accessible
Schools
- N Chatham Elementary School
- Margaret B Pollard Middle School
- Seaforth High School
Utilities
- Forced Air Heating and Cooling System
- Heating System Uses Natural Gas
Listing and Financial Details
- Assessor Parcel Number 0085732
Community Details
Overview
- Senior Community
- Association fees include ground maintenance
- Carolina Preserve Homeowners Association, Phone Number (919) 467-7837
- Built by Pulte
- Carolina Preserve Subdivision, Vernon Hill Floorplan
- Carolina Preserve Community
Amenities
- Clubhouse
Recreation
- Tennis Courts
- Recreation Facilities
- Fitness Center
- Community Pool
Map
Home Values in the Area
Average Home Value in this Area
Property History
| Date | Event | Price | Change | Sq Ft Price |
|---|---|---|---|---|
| 12/12/2024 12/12/24 | Sold | $677,000 | +0.3% | $325 / Sq Ft |
| 10/30/2024 10/30/24 | Pending | -- | -- | -- |
| 10/24/2024 10/24/24 | Price Changed | $675,000 | -3.6% | $324 / Sq Ft |
| 10/12/2024 10/12/24 | For Sale | $699,900 | -- | $336 / Sq Ft |
Tax History
| Year | Tax Paid | Tax Assessment Tax Assessment Total Assessment is a certain percentage of the fair market value that is determined by local assessors to be the total taxable value of land and additions on the property. | Land | Improvement |
|---|---|---|---|---|
| 2024 | $4,388 | $417,857 | $89,250 | $328,607 |
| 2023 | $4,388 | $417,857 | $89,250 | $328,607 |
| 2022 | $4,220 | $417,857 | $89,250 | $328,607 |
| 2021 | $4,220 | $417,857 | $89,250 | $328,607 |
| 2020 | $3,938 | $386,058 | $75,000 | $311,058 |
| 2019 | $3,938 | $386,058 | $75,000 | $311,058 |
| 2018 | $3,776 | $386,058 | $75,000 | $311,058 |
| 2017 | $3,776 | $386,058 | $75,000 | $311,058 |
| 2016 | $3,097 | $314,800 | $60,000 | $254,800 |
| 2015 | $3,123 | $314,800 | $60,000 | $254,800 |
| 2014 | $3,060 | $314,800 | $60,000 | $254,800 |
| 2013 | -- | $314,800 | $60,000 | $254,800 |
Mortgage History
| Date | Status | Loan Amount | Loan Type |
|---|---|---|---|
| Open | $541,600 | New Conventional | |
| Previous Owner | $148,950 | New Conventional | |
| Previous Owner | $167,500 | New Conventional | |
| Previous Owner | $175,000 | Unknown | |
| Previous Owner | $168,500 | Purchase Money Mortgage |
Deed History
| Date | Type | Sale Price | Title Company |
|---|---|---|---|
| Warranty Deed | $677,000 | Attorneys Title | |
| Warranty Deed | $336,500 | None Available |
Similar Homes in Cary, NC
Source: Doorify MLS
MLS Number: 10056978
APN: 85732
- 803 Footbridge Place
- 792 Eldridge Loop
- 320 Easton Grey Loop
- 512 Garendon Dr
- 812 Gillinder Place
- 734 Hornchurch Loop
- 1129 Sequoia Creek Ln
- 4117 Bluff Oak Dr
- 603 Mountain Pine Dr
- 719 Allforth Place
- 4108 Overcup Oak Ln
- 821 Blackfriars Loop
- 549 Balsam Fir Dr
- 4026 Overcup Oak Ln
- 144 Sabiston Ct
- 1307 Seattle Slew Ln
- 136 Sabiston Ct
- 431 Heralds Way
- 730 Toms Creek Rd
- 3108 Bluff Oak Dr
