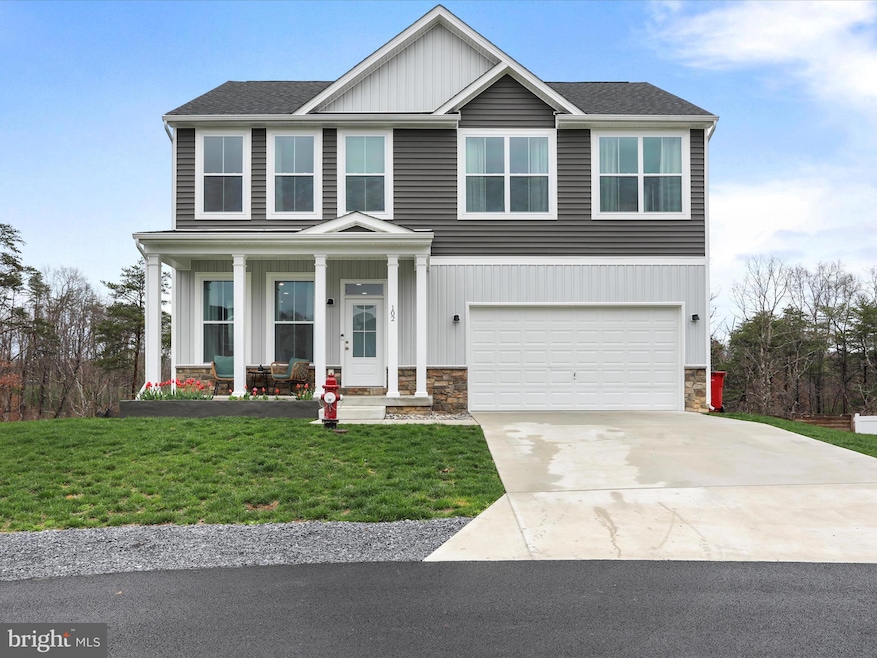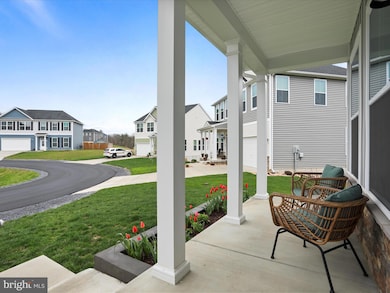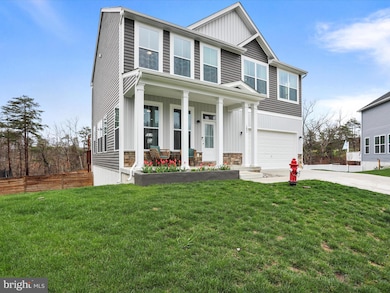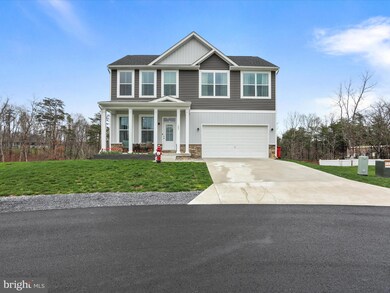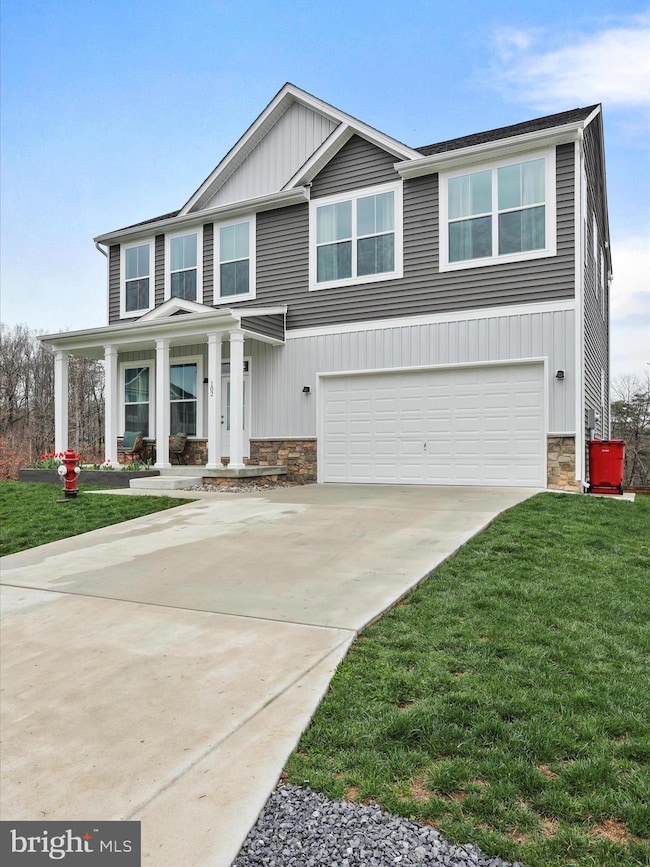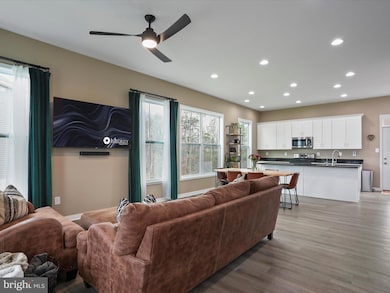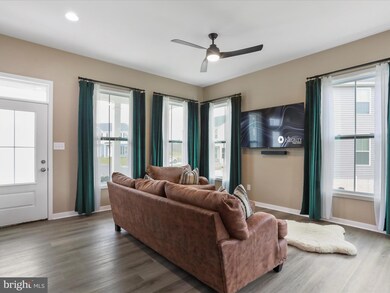
102 Cilantro Ln Bunker Hill, WV 25413
Estimated payment $2,870/month
Highlights
- Colonial Architecture
- Open Floorplan
- 2 Car Attached Garage
- Space For Rooms
- Breakfast Area or Nook
- En-Suite Primary Bedroom
About This Home
Welcome to this stunning colonial home nestled in a peaceful cul-de-sac, offering the perfect combination of style and functionality. The backyard is an entertainer's dream, featuring a fully fenced yard, basketball hoop with concrete pad, patio for outdoor gatherings, and a lush garden area—ideal for your dogs or creating your own outdoor oasis. Yard was also just seeded and treated, ready for spring! Inside, you'll find 5 generously sized bedrooms and soaring 10-foot ceilings that create an open, airy feel throughout. The beautifully designed kitchen boasts a large island perfect for cooking and gathering. The primary bedroom offers 2 separate walk-in closets, providing ample storage, and the primary bathroom features a spacious walk-in shower. The walk-out basement is plumbed and studded for a 4th bath and 6th bedroom, providing plenty of potential to expand. This home is truly a must-see—come envision your next chapter here!
Home Details
Home Type
- Single Family
Est. Annual Taxes
- $2,875
Year Built
- Built in 2022
Lot Details
- 10,029 Sq Ft Lot
- Wood Fence
HOA Fees
- $13 Monthly HOA Fees
Parking
- 2 Car Attached Garage
- Front Facing Garage
Home Design
- Colonial Architecture
- Frame Construction
- Architectural Shingle Roof
- Concrete Perimeter Foundation
Interior Spaces
- Property has 3 Levels
- Ceiling height of 9 feet or more
- Family Room
- Open Floorplan
- Laundry on upper level
Kitchen
- Breakfast Area or Nook
- Self-Cleaning Oven
- Microwave
- Dishwasher
Flooring
- Carpet
- Laminate
Bedrooms and Bathrooms
- En-Suite Primary Bedroom
Unfinished Basement
- Walk-Out Basement
- Connecting Stairway
- Interior and Exterior Basement Entry
- Sump Pump
- Space For Rooms
- Rough-In Basement Bathroom
- Basement Windows
Schools
- Musselman High School
Utilities
- Air Source Heat Pump
- Electric Water Heater
- Phone Available
- Cable TV Available
Community Details
- Built by JBG BUILDERS
- Timberwood Village Subdivision, Hudson Ii Floorplan
Listing and Financial Details
- Tax Lot 8
Map
Home Values in the Area
Average Home Value in this Area
Tax History
| Year | Tax Paid | Tax Assessment Tax Assessment Total Assessment is a certain percentage of the fair market value that is determined by local assessors to be the total taxable value of land and additions on the property. | Land | Improvement |
|---|---|---|---|---|
| 2024 | $2,875 | $234,240 | $51,540 | $182,700 |
Property History
| Date | Event | Price | Change | Sq Ft Price |
|---|---|---|---|---|
| 04/09/2025 04/09/25 | For Sale | $469,900 | -- | $218 / Sq Ft |
Similar Homes in Bunker Hill, WV
Source: Bright MLS
MLS Number: WVBE2038772
APN: 07-11J-00600000
- 192 Wigeon Ct
- 110 Tundra Ct
- 168 Eurasian Dr
- 16 Muscovoy Dr
- TBD Glenaire Rd
- Lot 53 Berirand Dr
- 838 Dollar Ln
- 204 Gentle Breeze Dr
- 200 Gentle Breeze Dr
- 228 Gentle Breeze Dr
- 212 Gentle Breeze Dr
- Homesite 38 Gentle Breeze Dr
- 317 Glenaire Rd
- 158 Gentle Breeze Dr
- 35 Gentle Breeze Dr
- 34 Gentle Breeze Dr
- 333 Glenaire Rd
- 41 Gentle Breeze Dr
- 40 Gentle Breeze Dr
- 38 Gentle Breeze Dr
