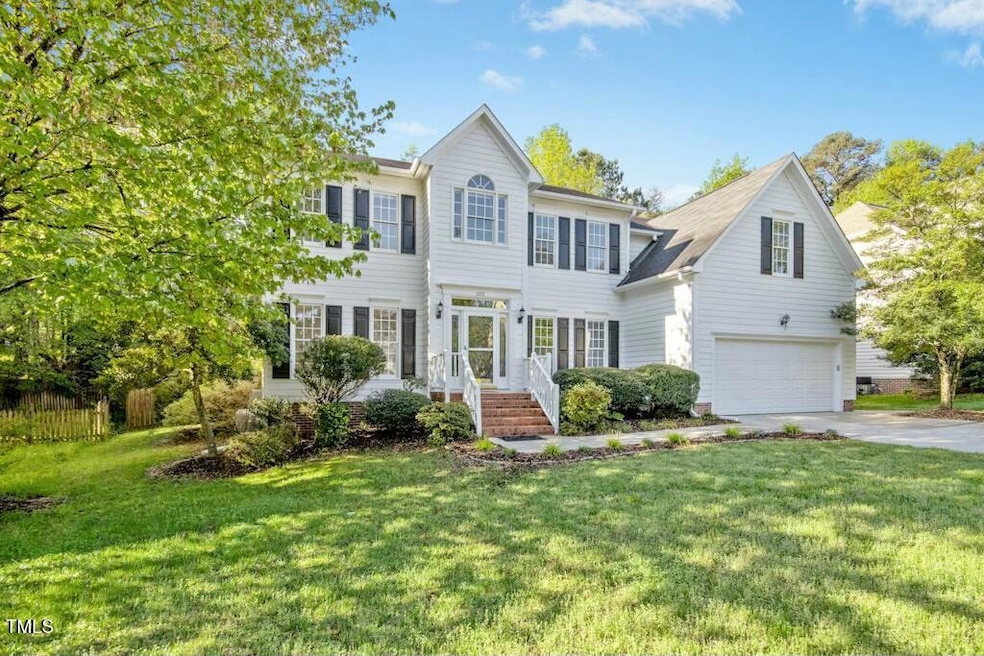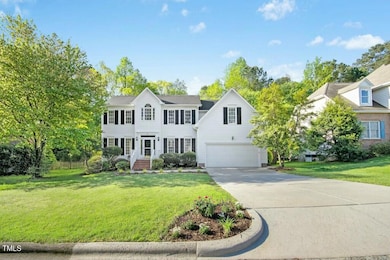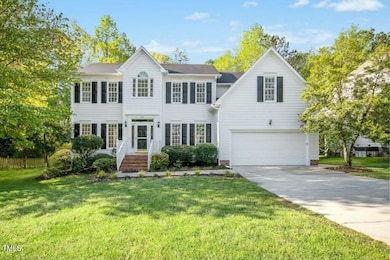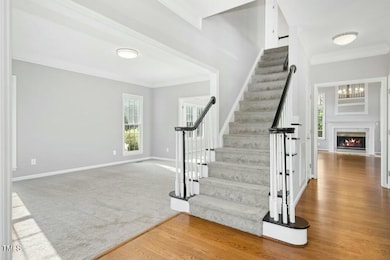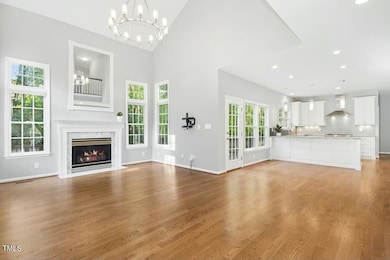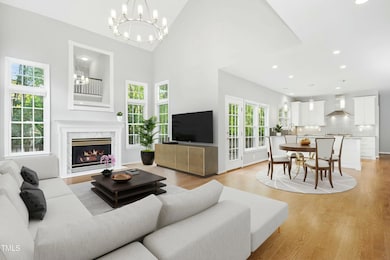
102 Cockleshell Ct Cary, NC 27513
West Cary NeighborhoodEstimated payment $5,296/month
Highlights
- Finished Room Over Garage
- View of Trees or Woods
- Deck
- Weatherstone Elementary School Rated A
- Open Floorplan
- Transitional Architecture
About This Home
Location is everything and this home has it! Great school district; located just a brief walk from restaurants, Davis Park, and miles of scenic trails that wind throughout the community and connect to the Greenway. There is even a YMCA with its many offerings within 2 miles! Also close to RTP and RDU. This spacious home is move-in ready—freshly painted throughout with many updates. Its open-concept design creates a bright, airy atmosphere perfect for both relaxing and entertaining. And, at its heart is a stunning gourmet kitchen which will inspire your culinary creativity. Featuring top-of-the-line Dacor and Bosch appliances, Kitchen Craft cabinets and gorgeous quartzite countertops, this space is as functional as it is beautiful. The backyard is perfect for gatherings, barbecues, gardening or simply enjoying the outdoors. It also features an entertainment room over the garage large enough for a pool table, ping pong, games or a movie room.
Home Details
Home Type
- Single Family
Est. Annual Taxes
- $5,277
Year Built
- Built in 1995 | Remodeled
Lot Details
- 9,148 Sq Ft Lot
- Cul-De-Sac
- Wood Fence
- Open Lot
- Garden
- Back Yard Fenced and Front Yard
Parking
- 2 Car Attached Garage
- Finished Room Over Garage
- Front Facing Garage
- Private Driveway
Property Views
- Woods
- Neighborhood
Home Design
- Transitional Architecture
- Brick Foundation
- Block Foundation
- Shingle Roof
- Masonite
Interior Spaces
- 3,274 Sq Ft Home
- 2-Story Property
- Open Floorplan
- Wired For Data
- Crown Molding
- Tray Ceiling
- Smooth Ceilings
- High Ceiling
- Ceiling Fan
- Recessed Lighting
- Entrance Foyer
- L-Shaped Dining Room
- Basement
- Crawl Space
- Pull Down Stairs to Attic
Kitchen
- Eat-In Kitchen
- Breakfast Bar
- Butlers Pantry
- Built-In Self-Cleaning Double Convection Oven
- Built-In Electric Oven
- Gas Cooktop
- Range Hood
- Microwave
- Dishwasher
- Wine Cooler
- Stainless Steel Appliances
- Quartz Countertops
- Disposal
Flooring
- Wood
- Carpet
- Ceramic Tile
- Vinyl
Bedrooms and Bathrooms
- 4 Bedrooms
- Walk-In Closet
- Double Vanity
- Private Water Closet
- Soaking Tub
- Bathtub with Shower
- Walk-in Shower
Laundry
- Laundry Room
- Laundry on main level
- Washer and Dryer
Home Security
- Smart Thermostat
- Carbon Monoxide Detectors
- Fire and Smoke Detector
Outdoor Features
- Deck
Schools
- Weatherstone Elementary School
- Davis Drive Middle School
- Green Hope High School
Utilities
- Cooling System Powered By Gas
- Forced Air Zoned Heating and Cooling System
- Heating System Uses Natural Gas
- Vented Exhaust Fan
- Natural Gas Connected
- Tankless Water Heater
- Gas Water Heater
- High Speed Internet
- Cable TV Available
Community Details
- No Home Owners Association
- Fenton Estates Subdivision
Listing and Financial Details
- Assessor Parcel Number 0744509257
Map
Home Values in the Area
Average Home Value in this Area
Tax History
| Year | Tax Paid | Tax Assessment Tax Assessment Total Assessment is a certain percentage of the fair market value that is determined by local assessors to be the total taxable value of land and additions on the property. | Land | Improvement |
|---|---|---|---|---|
| 2024 | $5,277 | $626,926 | $170,000 | $456,926 |
| 2023 | $4,421 | $439,199 | $125,000 | $314,199 |
| 2022 | $4,256 | $439,199 | $125,000 | $314,199 |
| 2021 | $4,170 | $439,199 | $125,000 | $314,199 |
| 2020 | $4,192 | $439,199 | $125,000 | $314,199 |
| 2019 | $3,837 | $356,529 | $115,000 | $241,529 |
| 2018 | $3,601 | $356,529 | $115,000 | $241,529 |
| 2017 | $3,461 | $356,529 | $115,000 | $241,529 |
| 2016 | $3,409 | $356,529 | $115,000 | $241,529 |
| 2015 | $3,272 | $330,363 | $86,000 | $244,363 |
| 2014 | $3,086 | $330,363 | $86,000 | $244,363 |
Property History
| Date | Event | Price | Change | Sq Ft Price |
|---|---|---|---|---|
| 04/11/2025 04/11/25 | For Sale | $870,000 | -- | $266 / Sq Ft |
Deed History
| Date | Type | Sale Price | Title Company |
|---|---|---|---|
| Warranty Deed | $348,000 | None Available | |
| Warranty Deed | $340,000 | None Available | |
| Warranty Deed | $265,000 | -- |
Mortgage History
| Date | Status | Loan Amount | Loan Type |
|---|---|---|---|
| Open | $25,000 | Credit Line Revolving | |
| Open | $330,600 | New Conventional | |
| Previous Owner | $237,770 | New Conventional | |
| Previous Owner | $247,000 | Unknown | |
| Previous Owner | $73,000 | Credit Line Revolving | |
| Previous Owner | $73,000 | Credit Line Revolving | |
| Previous Owner | $235,000 | Purchase Money Mortgage | |
| Previous Owner | $165,000 | Purchase Money Mortgage | |
| Previous Owner | $198,000 | Unknown |
Similar Homes in the area
Source: Doorify MLS
MLS Number: 10088654
APN: 0744.04-50-9257-000
- 132 Wheatsbury Dr
- 101 Conway Ct
- 112 Gingergate Dr
- 201 Gingergate Dr
- 209 Plyersmill Rd
- 207 Ashley Brook Ct
- 3001 Valleystone Dr
- 324 Sunstone Dr
- 102 Legault Dr
- 1027 Upchurch Farm Ln
- 311 Arlington Ridge
- 292 Joshua Glen Ln
- 206 Wagon Trail Dr
- 111 N Coslett Ct
- 112 Natchez Ct
- 105 Sunstone Dr
- 1046 Upchurch Farm Ln
- 105 Cherry Grove Dr
- 103 Millers Creek Dr
- 104 Deep Gap Run
