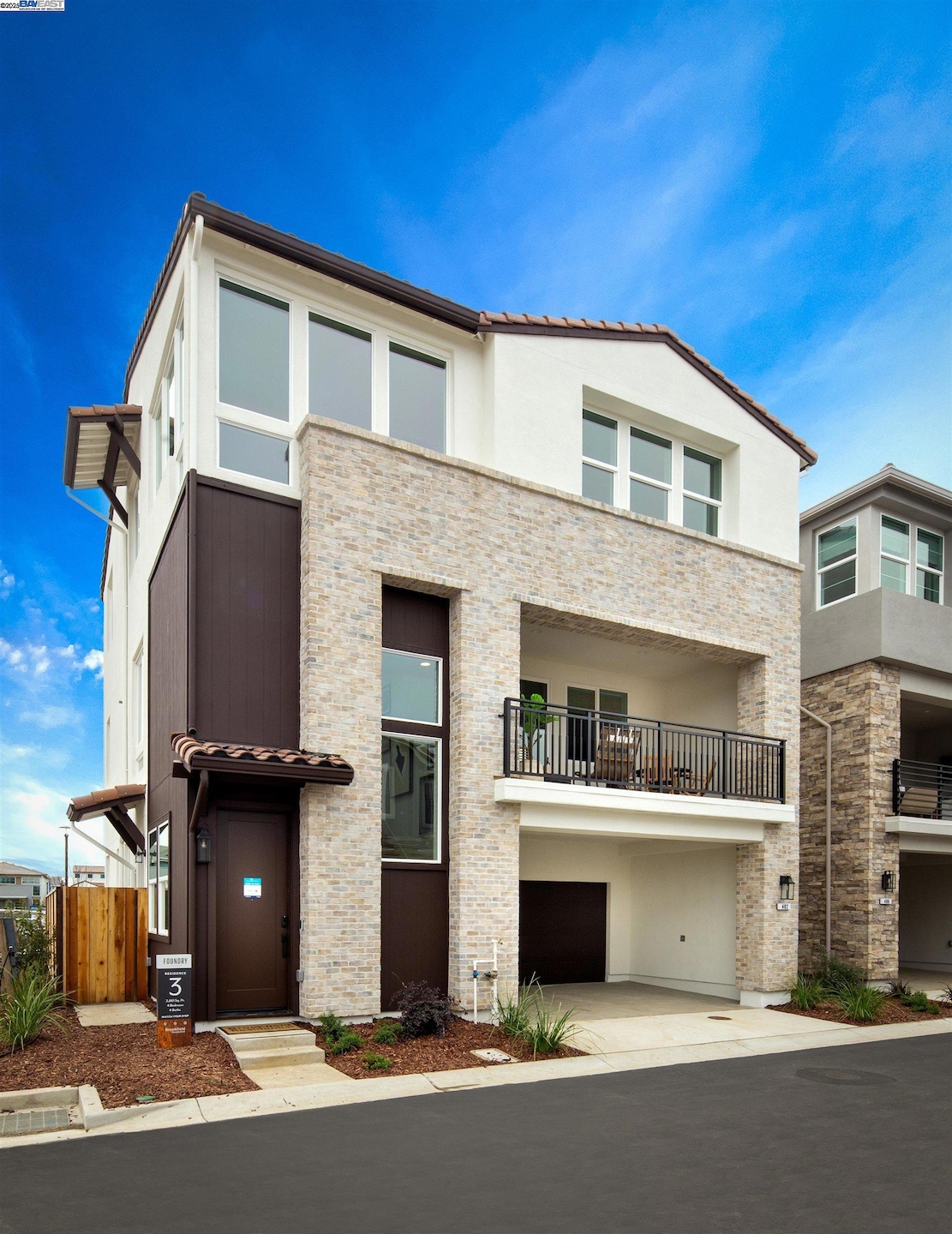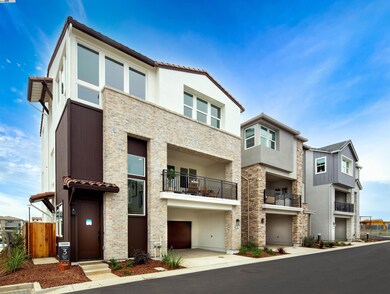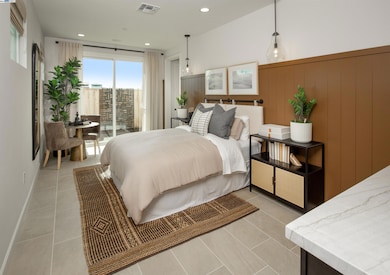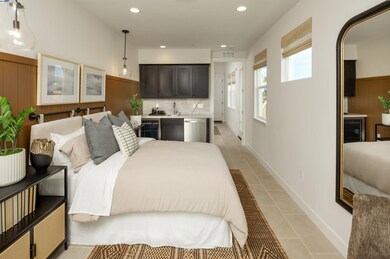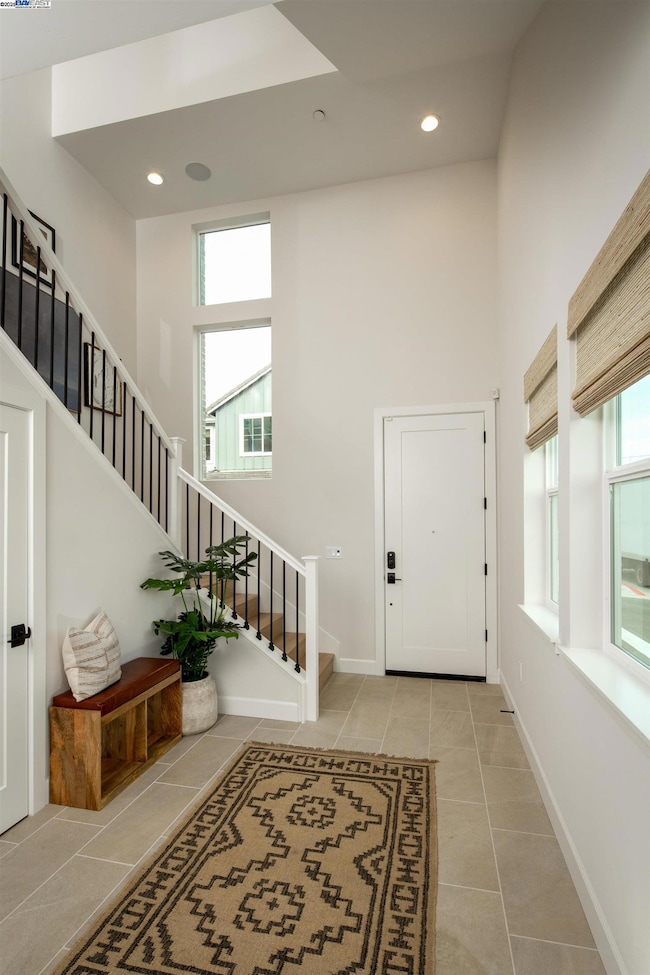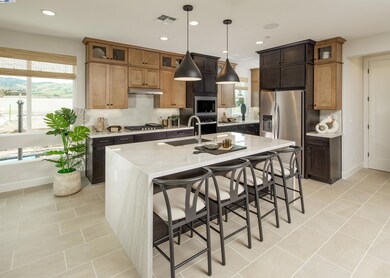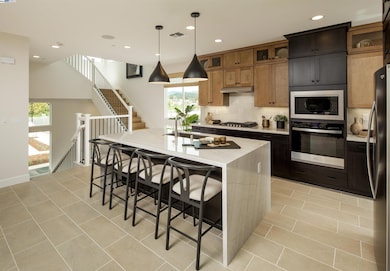
Estimated payment $6,108/month
Highlights
- Under Construction
- Updated Kitchen
- Colonial Architecture
- Solar Power System
- Vineyard View
- Deck
About This Home
Brand new elegant single family detached home at the desirable RiverSound community in Napa. This new community is tucked nearby the Napa River. Forget picking and choosing—with Foundry’s Residence 3, you can enjoy it all. From the spacious multi-gen suite with optional kitchenette downstairs to expansive living areas on the top floor, this three-story layout checks every box. Picture catching up on emails in the office, followed by some fresh air and sunshine on your alfresco balcony—with snacks in the convenient walk-in pantry to keep you energized. Show stopping residence!
Open House Schedule
-
Saturday, April 26, 202510:00 am to 5:00 pm4/26/2025 10:00:00 AM +00:004/26/2025 5:00:00 PM +00:00SHOWING INSTRUCTIONS: Sales office open daily 10am to 5pm. Please Call 925-786-6691 to schedule a showing. Please bring buyers to RiverSound sales center by Brookfield Residential, 324 Goldenstar Way, Napa CA. to view the Residence model home. Hard hat tours of homesite available upon request. No sub-agency.Add to Calendar
-
Sunday, April 27, 202510:00 am to 5:00 pm4/27/2025 10:00:00 AM +00:004/27/2025 5:00:00 PM +00:00SHOWING INSTRUCTIONS: Sales office open daily 10am to 5pm. Please Call 925-786-6691 to schedule a showing. Please bring buyers to RiverSound sales center by Brookfield Residential, 324 Goldenstar Way, Napa CA. to view the Residence model home. Hard hat tours of homesite available upon request. No sub-agency.Add to Calendar
Home Details
Home Type
- Single Family
Year Built
- Built in 2025 | Under Construction
Lot Details
- 2,244 Sq Ft Lot
- Fenced
- Landscaped
HOA Fees
- $257 Monthly HOA Fees
Parking
- 2 Car Direct Access Garage
- Garage Door Opener
- Guest Parking
Property Views
- Vineyard
- Hills
Home Design
- Home to be built
- Colonial Architecture
- Brick Exterior Construction
- Slab Foundation
- Ceiling Insulation
- Cement Siding
- Stucco
Interior Spaces
- 3-Story Property
- Double Pane Windows
- Insulated Windows
- Window Screens
- Family Room Off Kitchen
- Dining Area
- Home Office
Kitchen
- Updated Kitchen
- Breakfast Area or Nook
- Breakfast Bar
- Built-In Self-Cleaning Oven
- Built-In Range
- Microwave
- Plumbed For Ice Maker
- Dishwasher
- ENERGY STAR Qualified Appliances
- Kitchen Island
- Stone Countertops
- Disposal
Flooring
- Carpet
- Tile
Bedrooms and Bathrooms
- 4 Bedrooms
- Low Flow Toliet
- Low Flow Shower
Laundry
- Laundry on upper level
- 220 Volts In Laundry
- Washer and Dryer Hookup
Home Security
- Smart Thermostat
- Fire and Smoke Detector
- Fire Sprinkler System
Eco-Friendly Details
- ENERGY STAR Qualified Equipment
- Solar Power System
- Solar owned by a third party
Utilities
- Zoned Heating and Cooling
- Electricity To Lot Line
- Electric Water Heater
Additional Features
- Deck
- Property is near a golf course
Community Details
Overview
- Association fees include common area maintenance, ground maintenance, street
- Call Listing Agent Association, Phone Number (925) 786-6691
- Built by Brookfield Res
- Not Listed Subdivision, Foundry Residence 3 Floorplan
- Greenbelt
Amenities
- Picnic Area
Recreation
- Park
- Trails
Map
Home Values in the Area
Average Home Value in this Area
Property History
| Date | Event | Price | Change | Sq Ft Price |
|---|---|---|---|---|
| 03/25/2025 03/25/25 | For Sale | $889,030 | -- | $334 / Sq Ft |
Similar Homes in Napa, CA
Source: Bay East Association of REALTORS®
MLS Number: 41090706
- 107 Compass Dr Unit 1703
- 117 Compass Dr Unit 1801
- 103 Compass Dr Unit 1702
- 105 Compass Dr Unit 141701
- 319 Flagship Dr
- 1000 Stanly Ln
- 1100 Stanly Ln
- 1401 Stanly Ln Unit 1C
- 1421 Stanly Ln Unit 10A
- 0 Highway 12 Unit 324023386
- 206 Auberge Path Unit 11
- 204 Auberge Path
- 110 Vintners Ct
- 306 Vine Row Ct
- 19 S Newport Dr
- 67 S Newport Dr
- 90 S Newport Dr
- 710 Soscol Creek Rd
- 2 Peninsula Ct
- 25 Peninsula Ct
